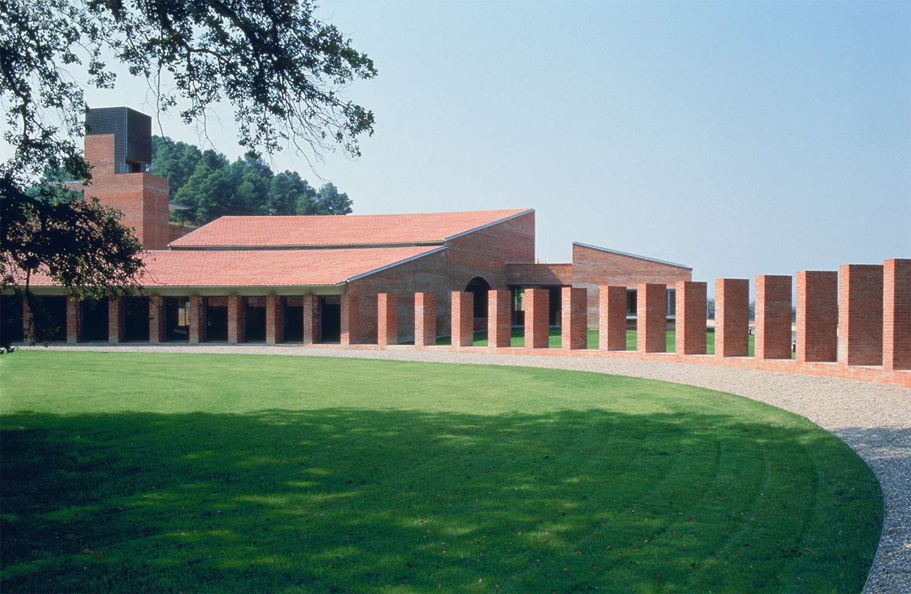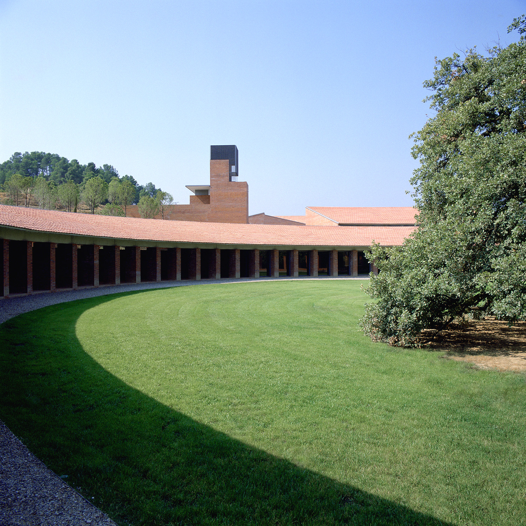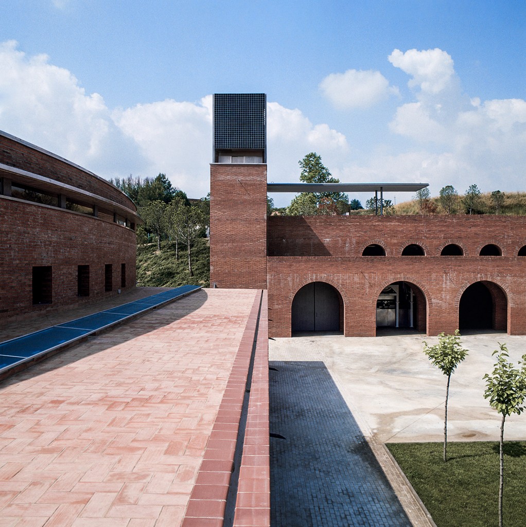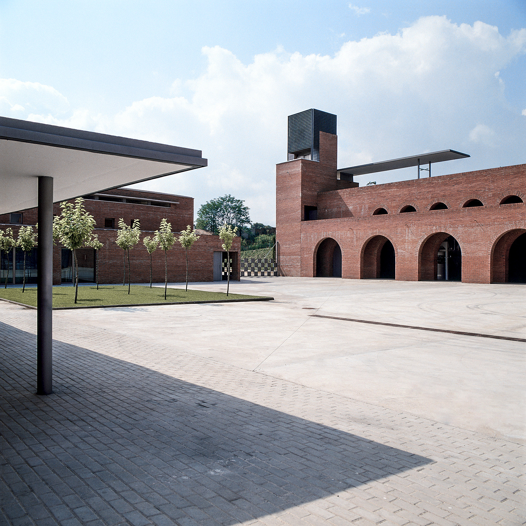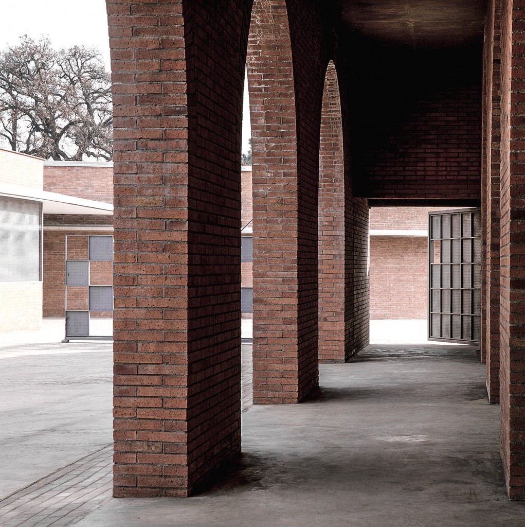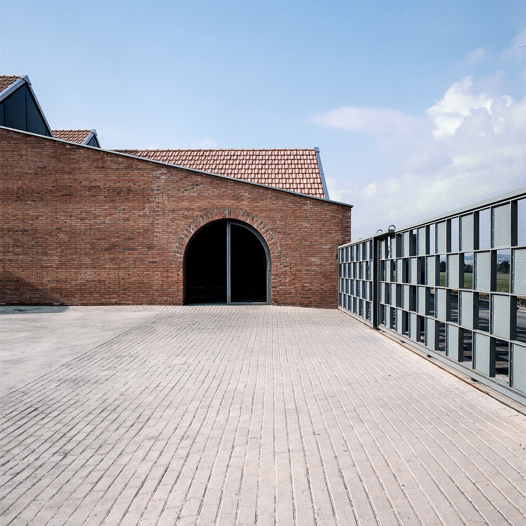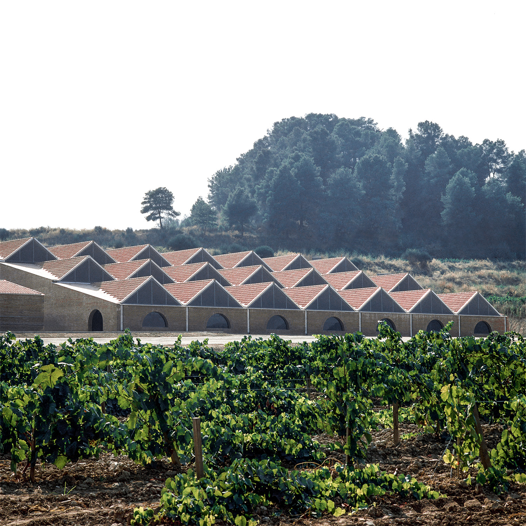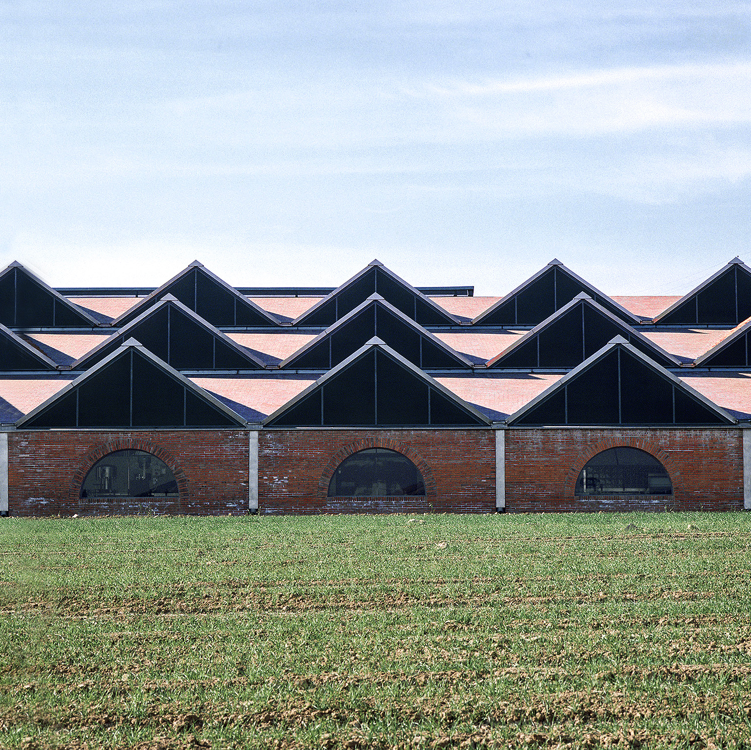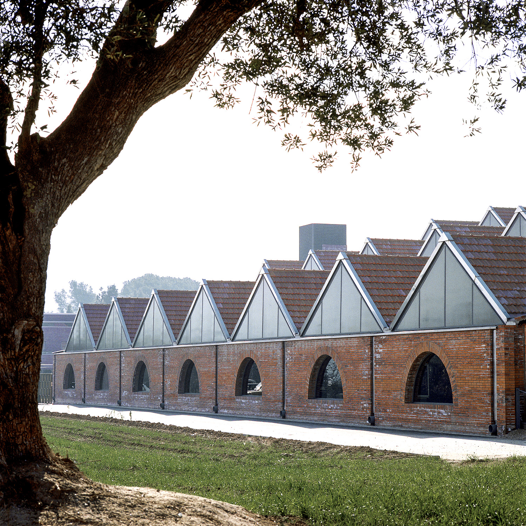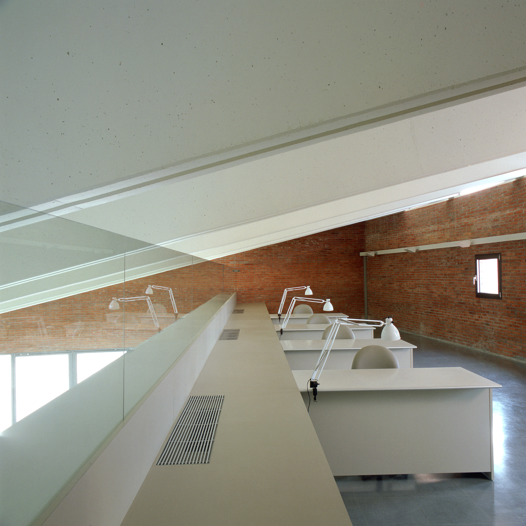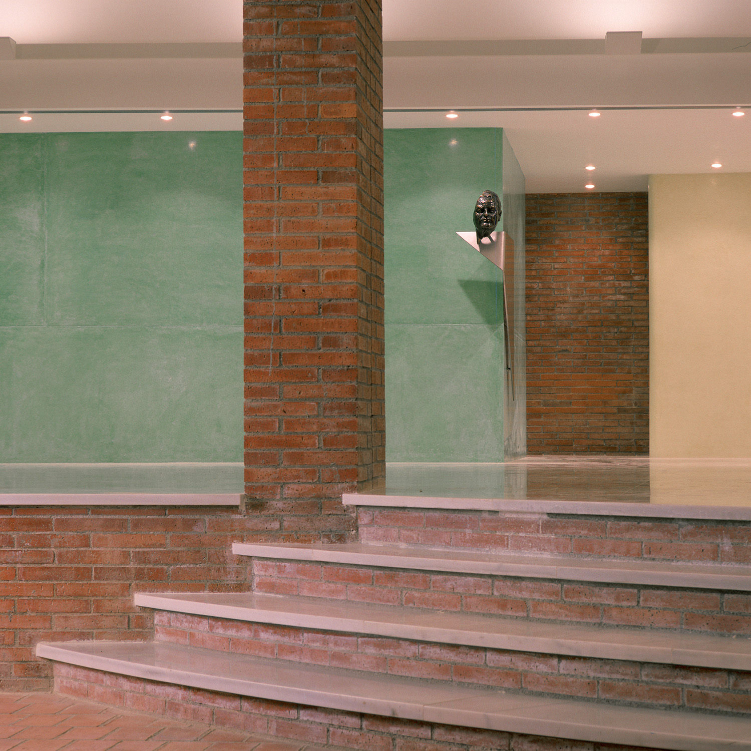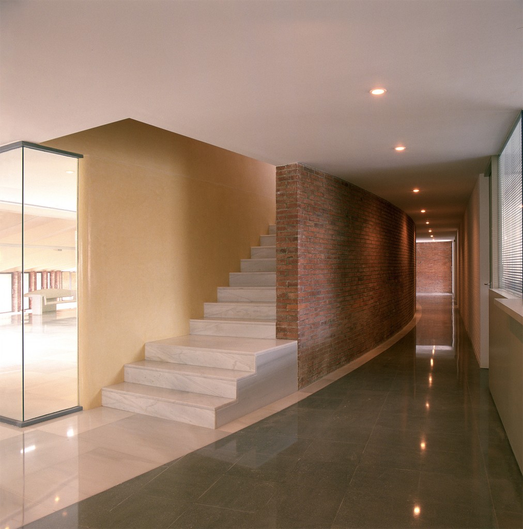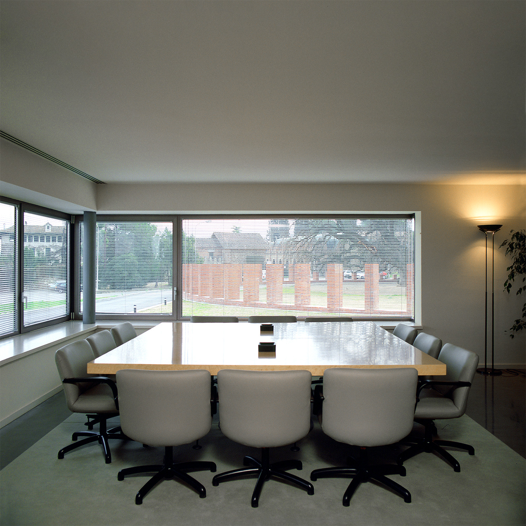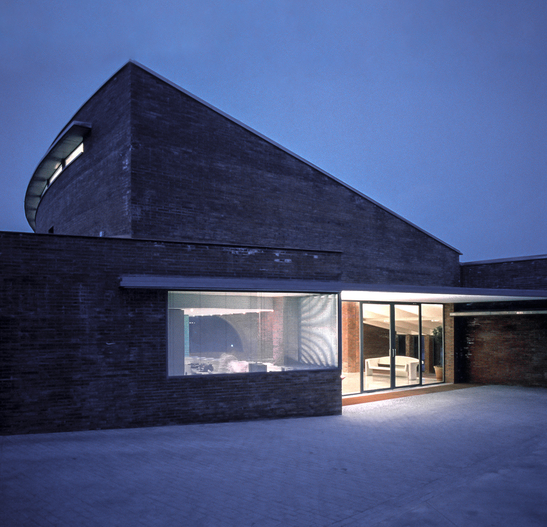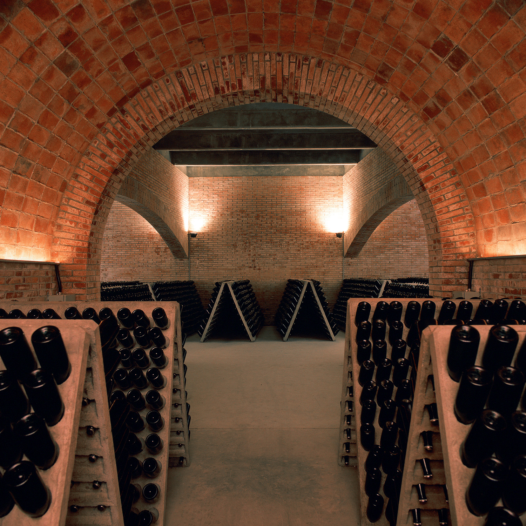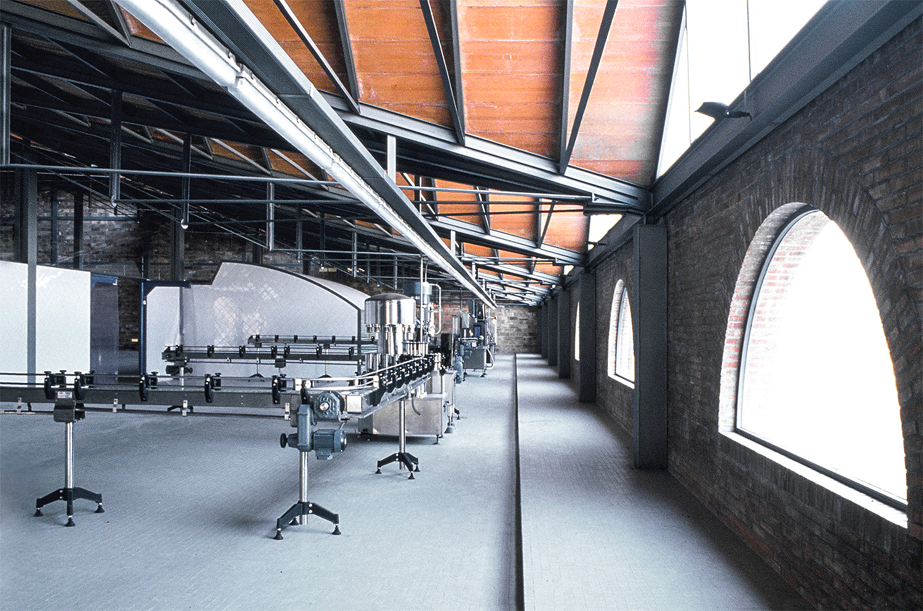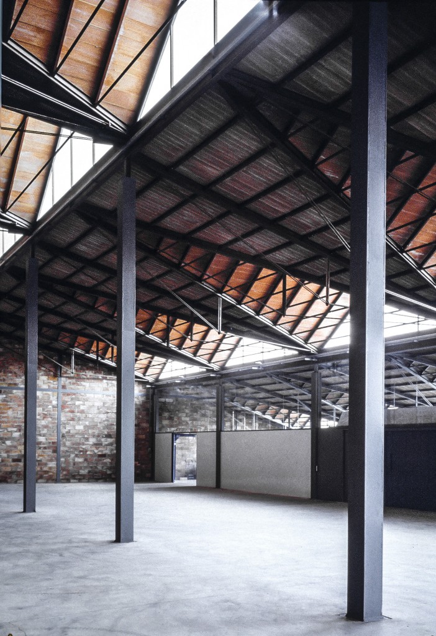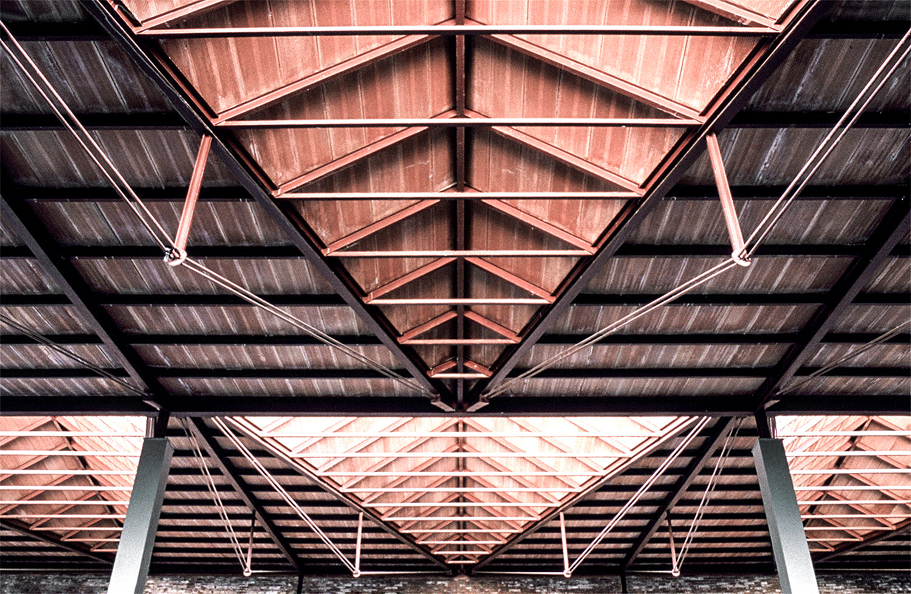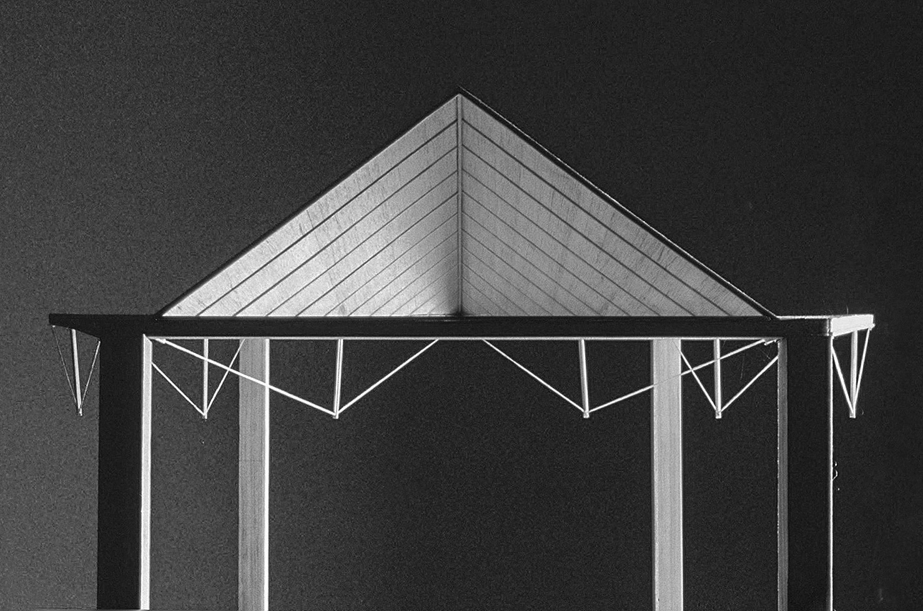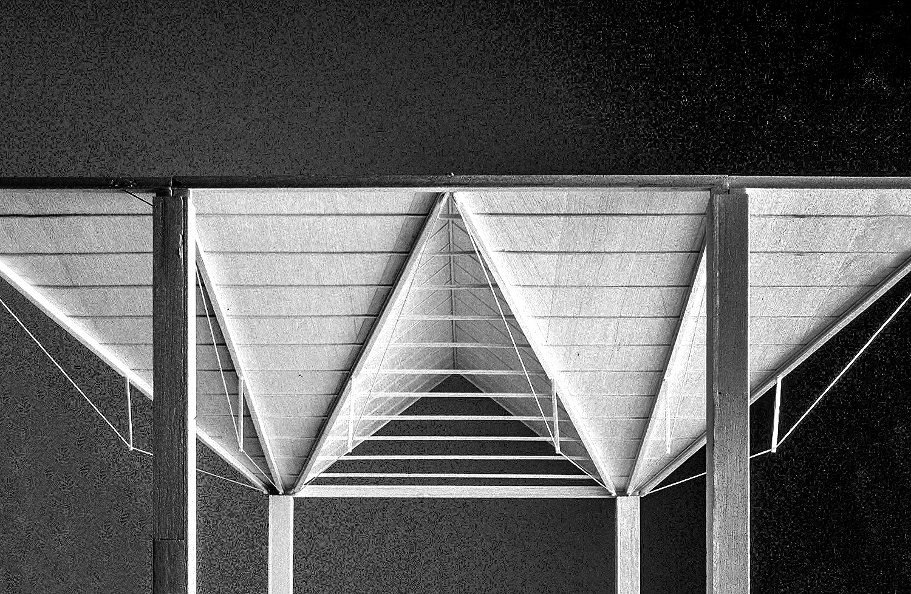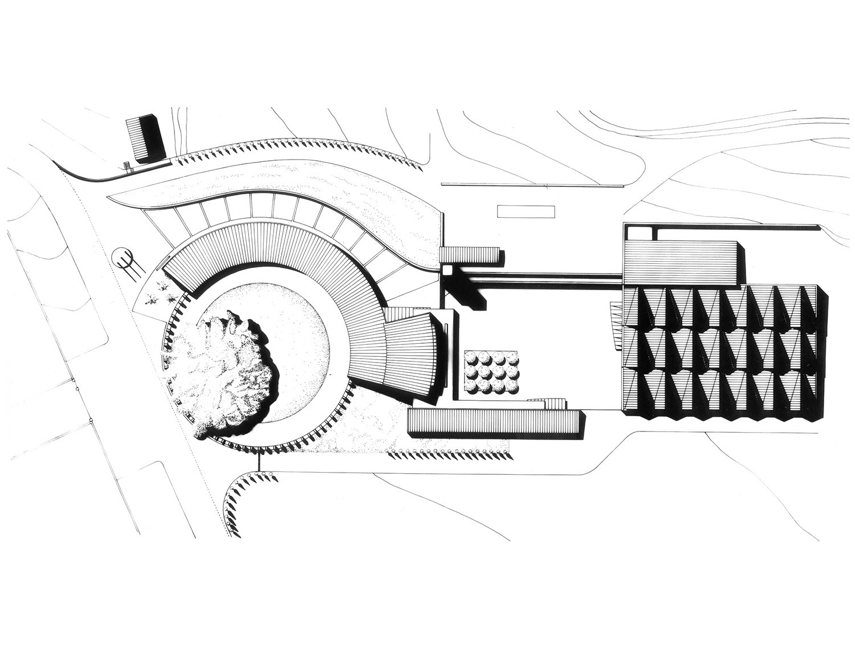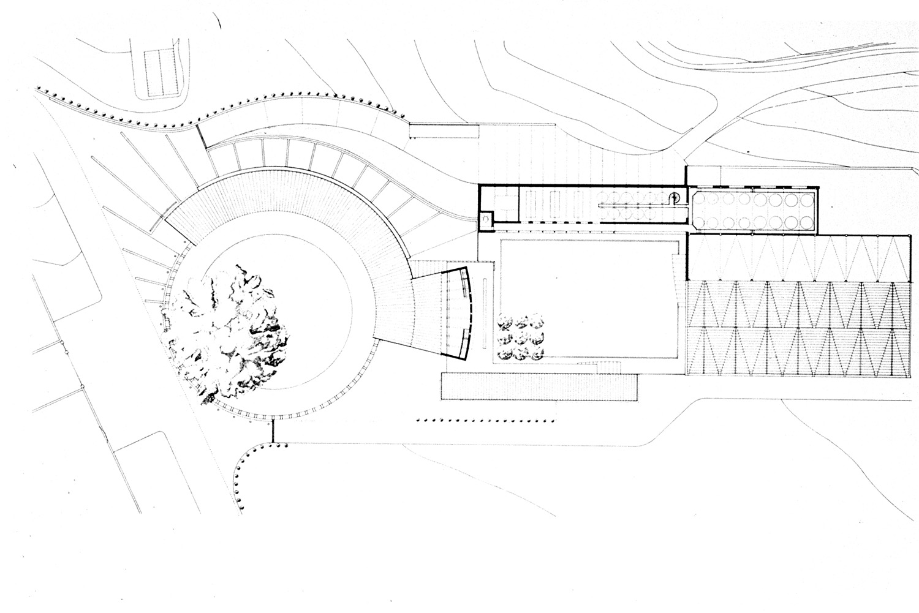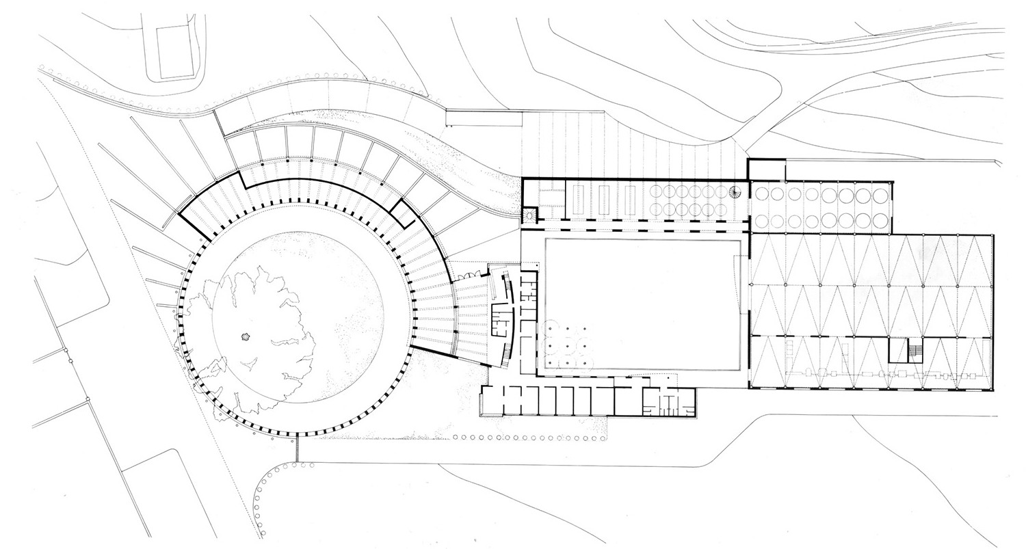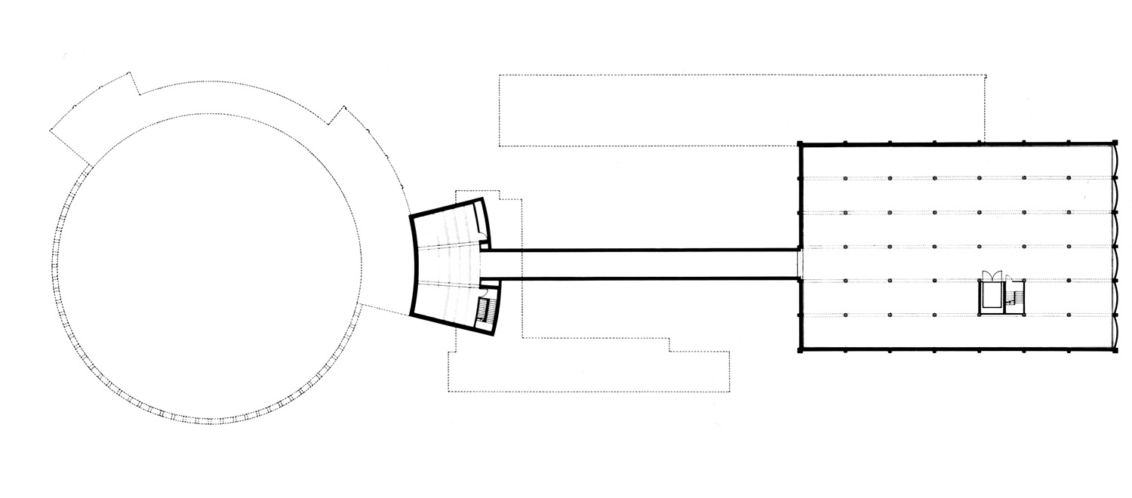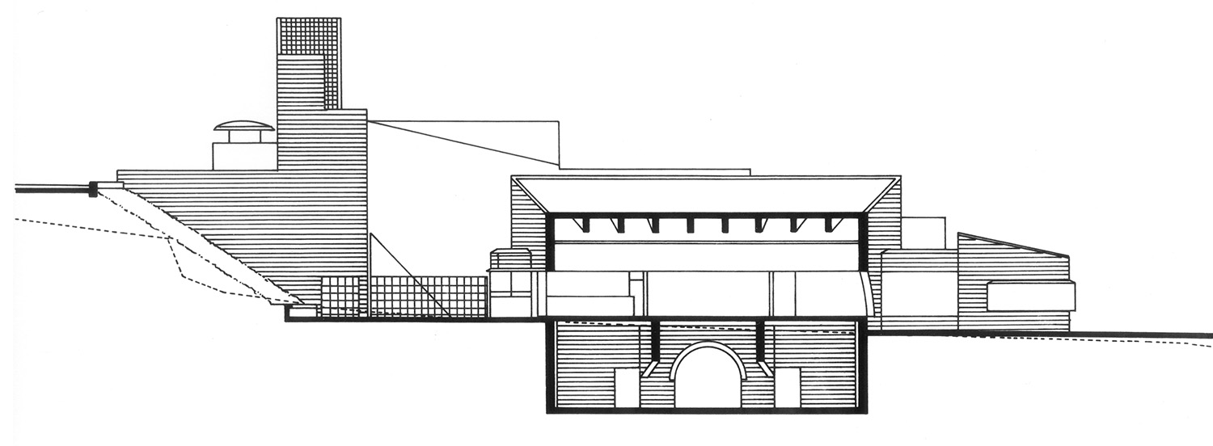FAD AWARDS 1988
FAD OF OPINION AWARDS 1988
The new complex for the production of cava, the Catalan sparkling wine, is located on an estate in the Penedès region. Opposite some fine Modernists buildings by the architect Josep Puig i Cadafalch, it is placed at the point where the hills outside Sant Sadurní meet the vineyards which slope gently towards the foot of the mountain of Montserrat.
The layout of the various buildings gives the complex a linear expansion, gaining in presence as it extends. The circular courtyard embraces and draws attention to the hundred-year-old oak of Can Codorniu. Another, more functional, rectangular courtyard serves to relate the buildings with their process. A belvedere tower, with accesses on various levels, houses the technical plant and signposts the entrance to the complex at the point of encounter of the different geometric traces embodied in the two courtyards. The load-bearing walls are predominantly of red brick. The most representative spaces are roofed with in situ concrete beams and mixed techniques of concrete and brickwork vaults characteristic of the region.
CAVAS J.M. RAVENTÓS I BLANC, S.A.
PREMIO FAD 1988
PREMIO FAD DE L’OPINIÓ 1988
Este nuevo complejo agrícola para la elaboración del cava se ubica delante de las bodegas construidas por Puig i Cadafalch en plena zona vinícola del Penedès, y havia que respetar y valorar la presencia de un roble centenario, símbolo de la dedicación familiar al cultivo de estas tierras.
La arquitectura se dispone linealmente, adosada a los turrones que cierran la suave pendiente de las viñas, en manera que ofrezcan vistas sobre los cultivos y la característica montaña de Montserrat. Se organiza alrededor de dos patios. Uno de circular que califica el roble, lo envuelve pero no lo cierra, que contiene los espacios de representación. El otro, rectangular, que es propiamente el sitio de trabajo agrícola, donde se sitúan los elementos técnicos del proceso (prensas, cubas, bodegas,…) i las oficinas.
El ladrillo rojo, los forjados con vigas de hormigón in situ vistas, cubiertas de teja plana cerámica i voladizos cubiertos de gres son los materiales de la obra.
Autor / Architects: Jaume Bach, Gabriel Mora
Colaboradores / Collaborators: Robert Brufau i Associats (estructura/ structure), Albert Vilanova (instalaciones/ mechanical engineering), Joan Ardèvol (aparejador/ quantity surveyor)
Fecha de finalización de la obra / Completion date: 1988
Superficie construida / Built surface: 6.500 m2
Cliente / Client: J. M. Raventós Blanc, S. A.
Ubicación / Adress: Plaza del Roure, Sant Sadurní d’Anoia
Fotografías / Photographs: Lluís Casals

