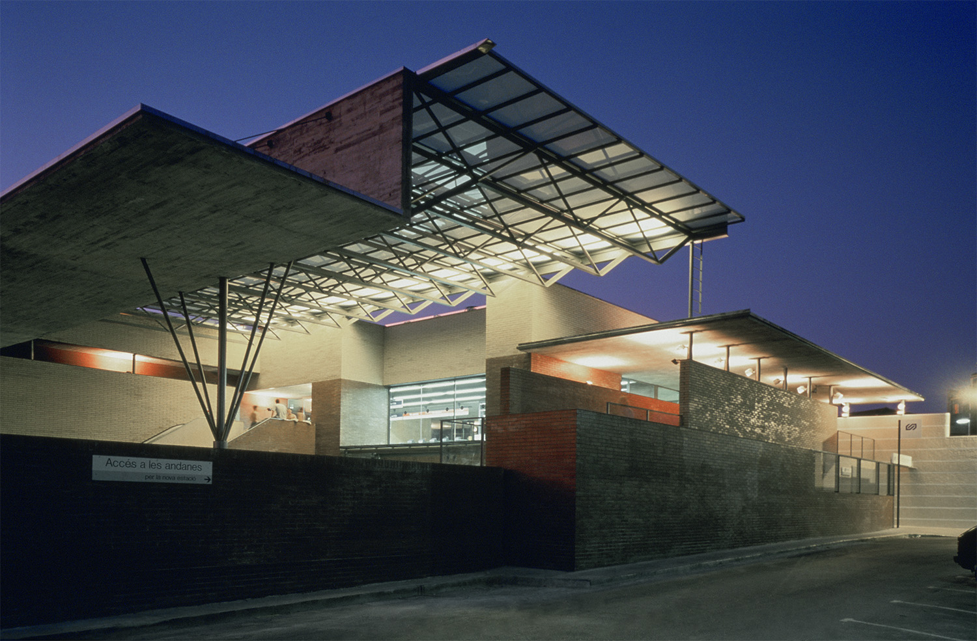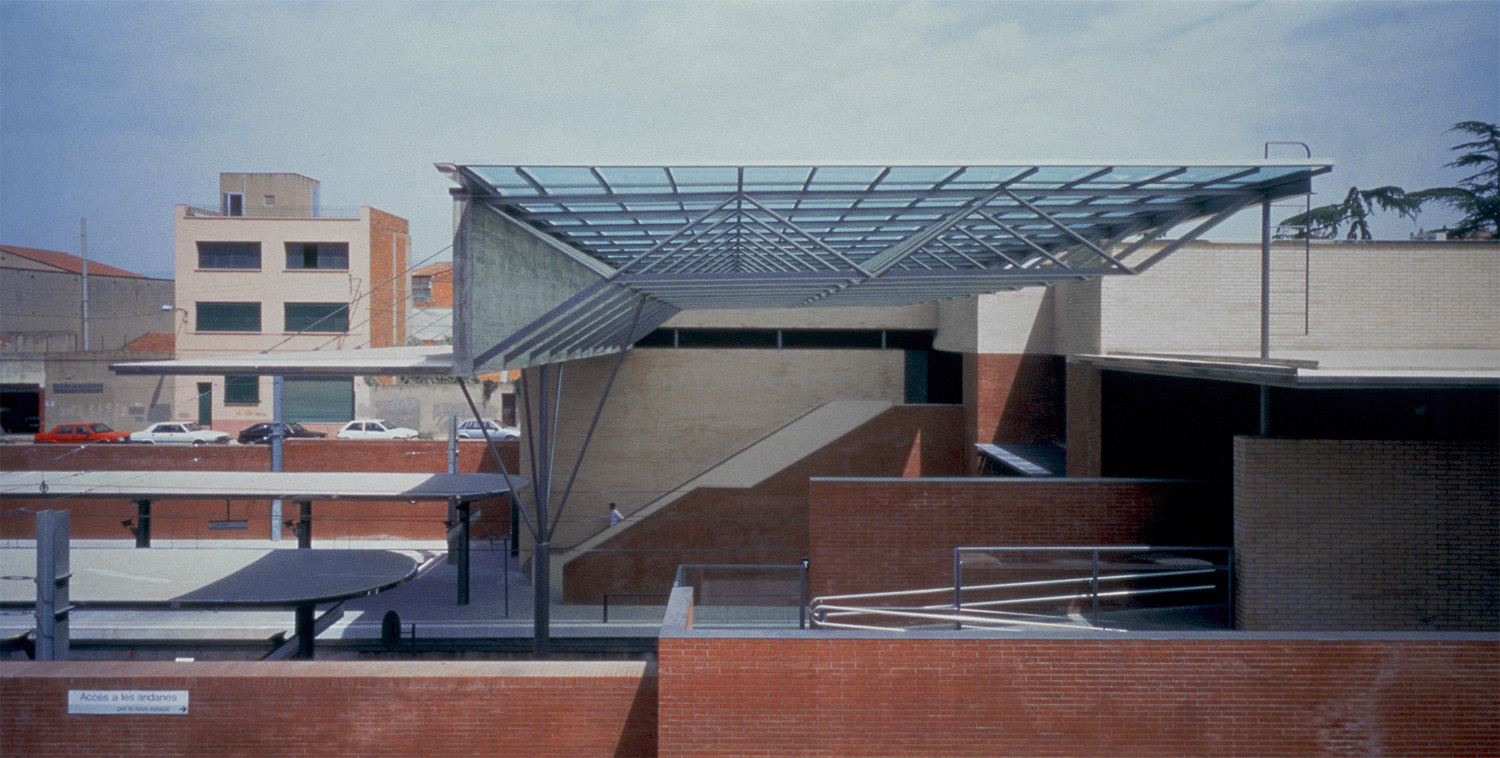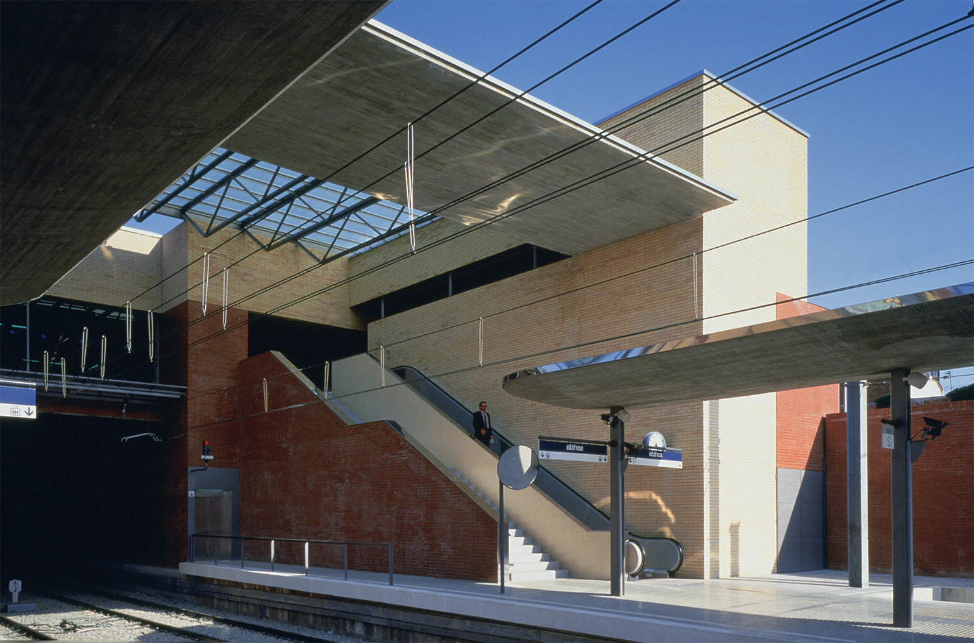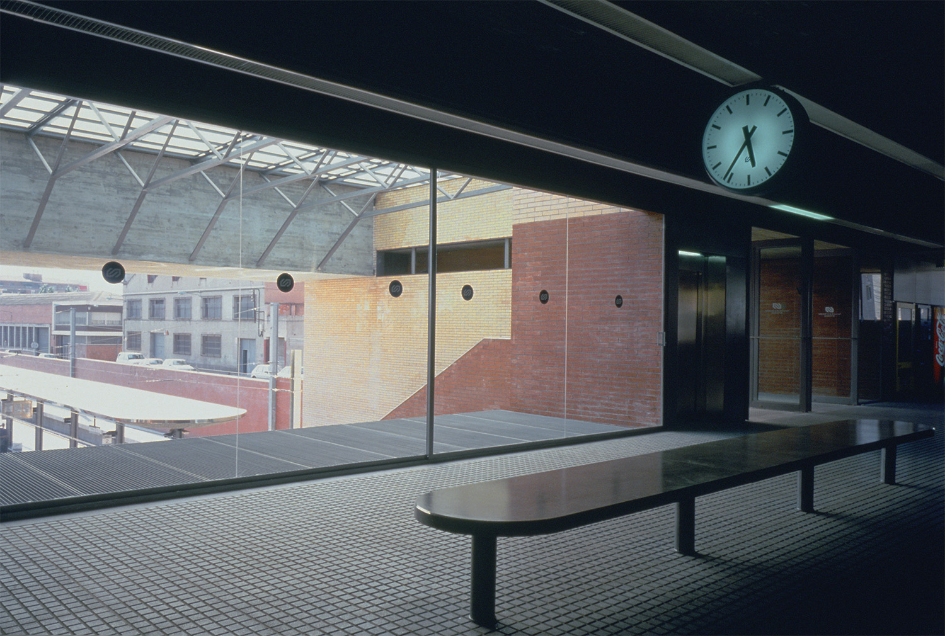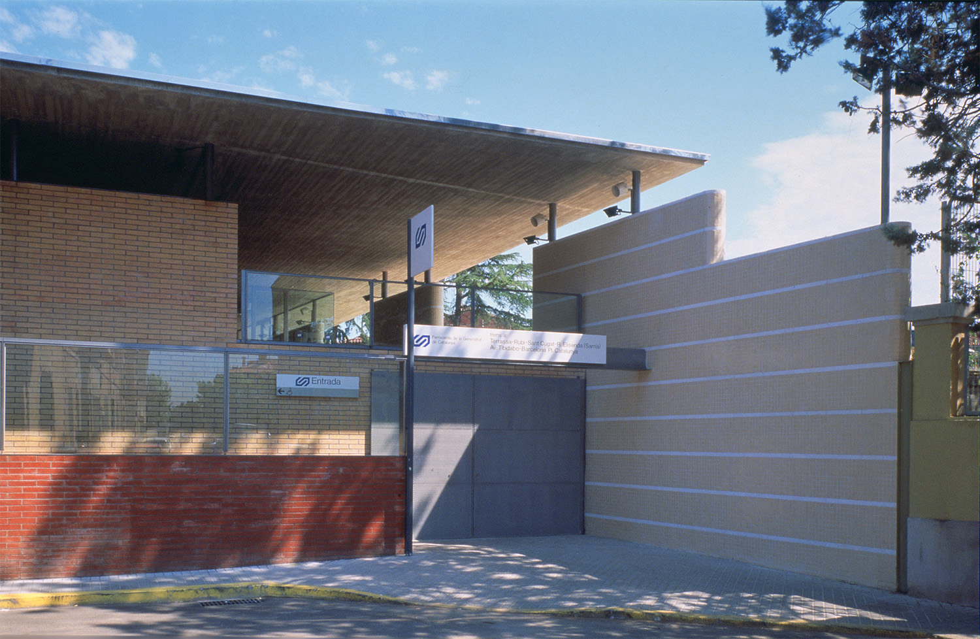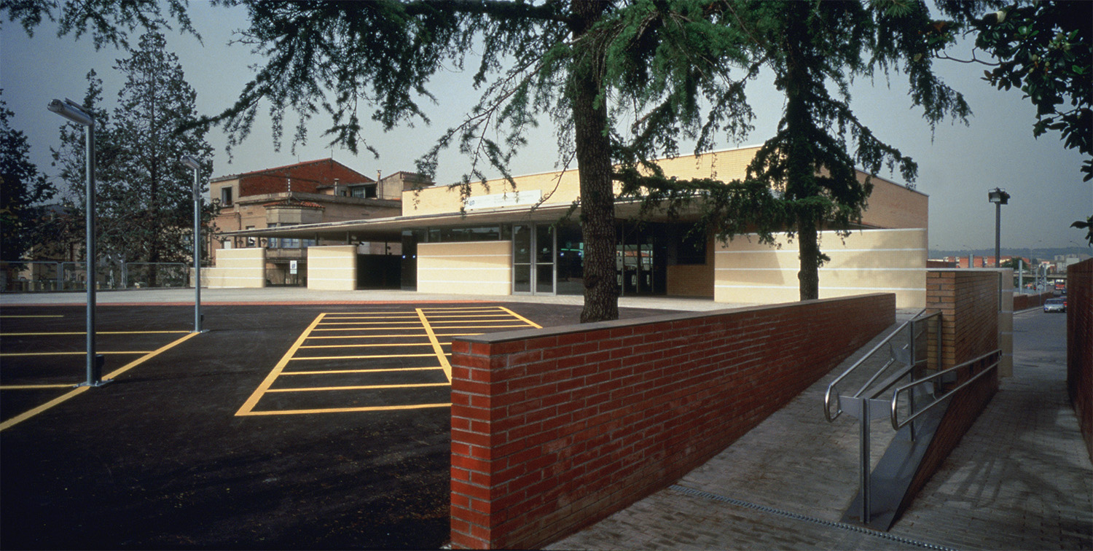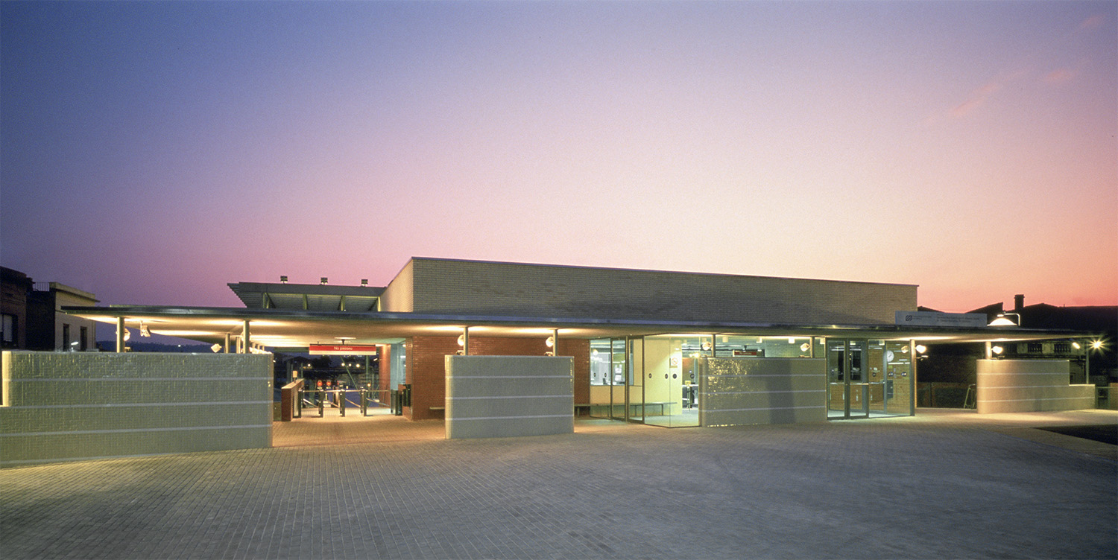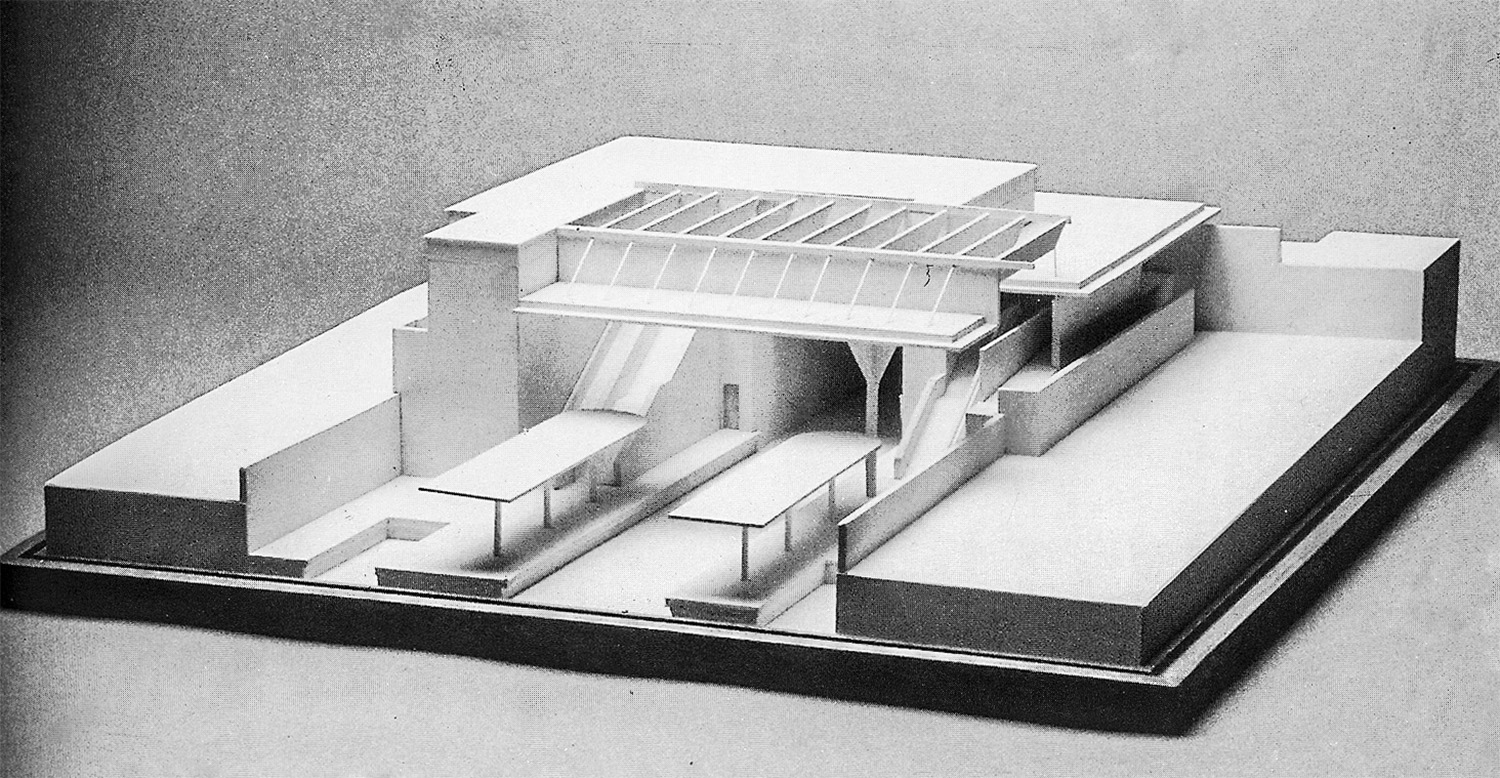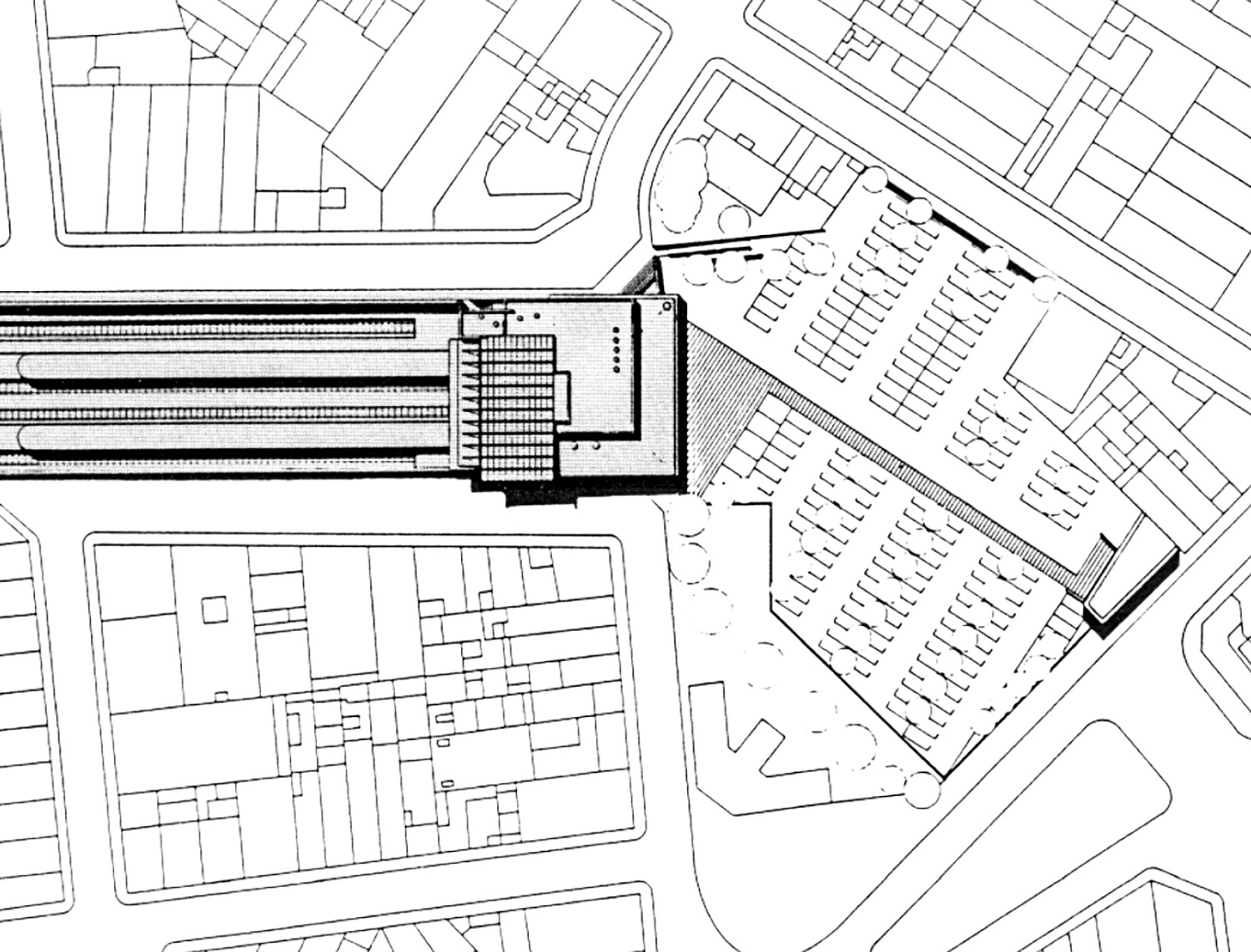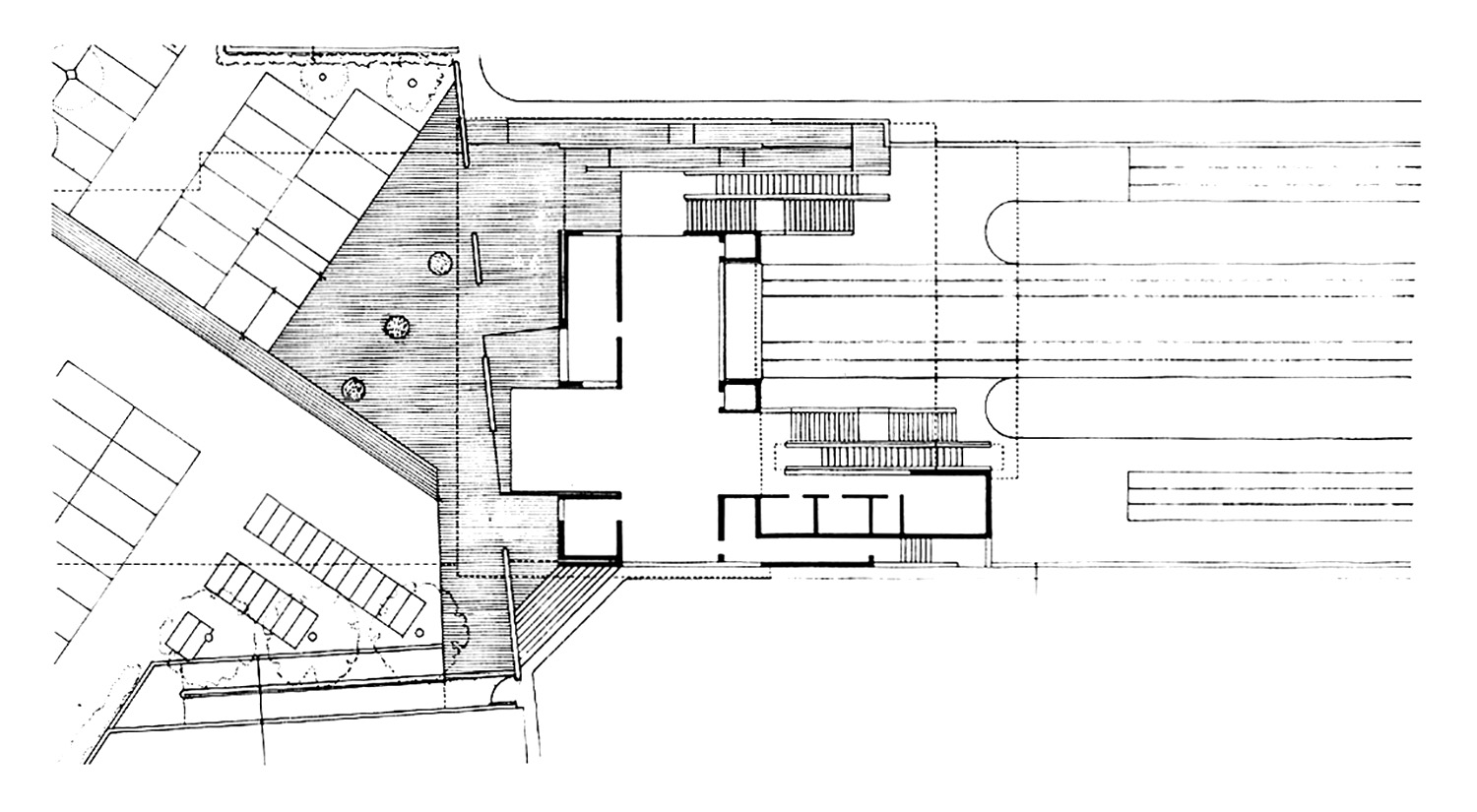FINALIST FAD AWARDS 1993
BRUNEL COMMENDATION (INTERNATIONAL AWARDS FOR OUTSTANDING VISUAL DESIGN IN PUBLIC RAILWAY TRANSPORT) WASHINGTOM 1994
The building was designed as part of a major refurbishment scheme for which we had to research and draw up a set of general guidelines for the orientation of the new interventions in the railway network’s stock of buildings. In the case of the station in Sabadell, the building serves to resolve a point in the network at which the track emerges from a stretch of tunnel, and functions as both a gateway and a point of convergence, bringing together previously distinct ambits through the creation of a series of spaces that relate the underground level of the tunnel with the level of the neighbouring streets. At the same time, these spaces also relate the various systems of circulation –pedestrian, road and rail-, which coincide at the building.
The platforms are situated outside the building, and part of the station is semi-underground. The scheme also resolved the connection of two streets through the creation of a square and a car park necessary to the character of the place and to rail passengers. In spite of its discretion and its austerity in the use of materials, the project successfully expresses, by virtue of the slender Z-shaped canopy, all the complexity of the programme and its location.
ESTACIÓN DE SABADELL
FINALISTA EN PREMIS FAD 1993
BRUNEL COMMENDATION (INTERNATIONAL AWARDS FOR OUTSTANDING VISUAL DESIGN IN PUBLIC RAILWAY TRANSPORT) WASHINGTON 1994
La linea de los FFGC al llegar a a Sabadell pasa a ser enterrada en la Estación de Sabadell, erigida en su primera periferia.
El antiguo edificio, puro catálogo ferroviario, situado en un solar irregular salpicado de distintos tipos edificatorios i hundida en gran parte por la trinchera de la propia linea, mal emplazada I disfuncional, no dejaba casi espacio para árboles y una entrada de carruajes convertida en aparcamiento de coches.
La cubrición de la trinchera y el emplazamiento de la nueva estación en el punto de mayor proximidad de las calles perimetrales que propone el proyecto, permite eliminar en todo lo posible la barrera del ferrocarril mediante el salto peatonal a través. La estación, similar en volumen al contexto, situada en el eje de las dos calles que une, se ofrece claramente visible, así como desde el fondo del park and ride propuesto.
El edificio se estructura en muros de fábrica de mahón rojo y ocre, y amplios planos hortizontales de hormigón que ofrecen espacios protegidos aptos para el cruzamiento de circulaciones, caminos diversos, a la vez que enmarcan las variadas construcciones contiguas o el disperso fluir de trenes y autopistas cercanas.
El salto entre la entrada superior –el vestíbulo se abre visualmente sobre los andenes- i las plataformas se realizan también en horizontal mediante una amplia estructura acristalada, acabada en un dintel de hormigón soportado por un pilar arbóreo. Se distingue así una cierta monumentalidad en la entrada subterránea de el tren opuesta al aire más distendido de la marquesina del aparcamiento.
Autor / Architects: Jaume Bach, Gabriel Mora
Colaboradores / Collaborators: Brufau, Obiol, Moya i Associats (estructura/structure), Miquel Fibla (aparejadores/quantity surveyors)
Fecha de finalización de la obra / Completion date: 1993
Superficie construida / Built surface: 2.500 m2
Cliente / Client: Ferrocarrils de la Generalitat
Ubicación / Adress: Barri de l’estació, Sabadell
Fotografías / Photographs: Lluís Casals

