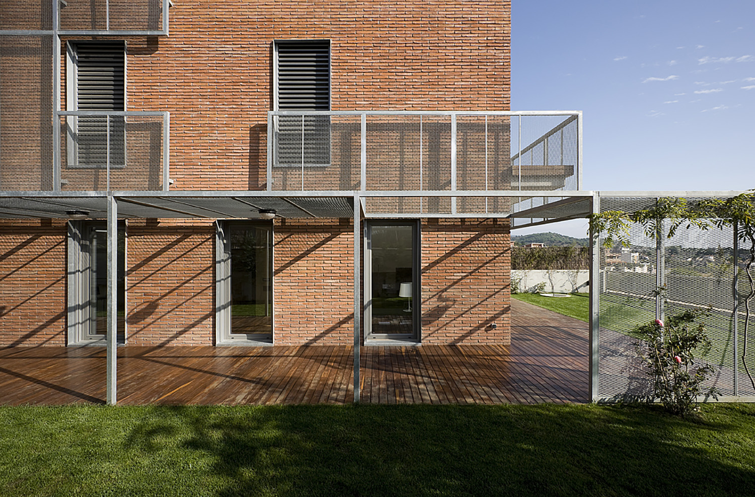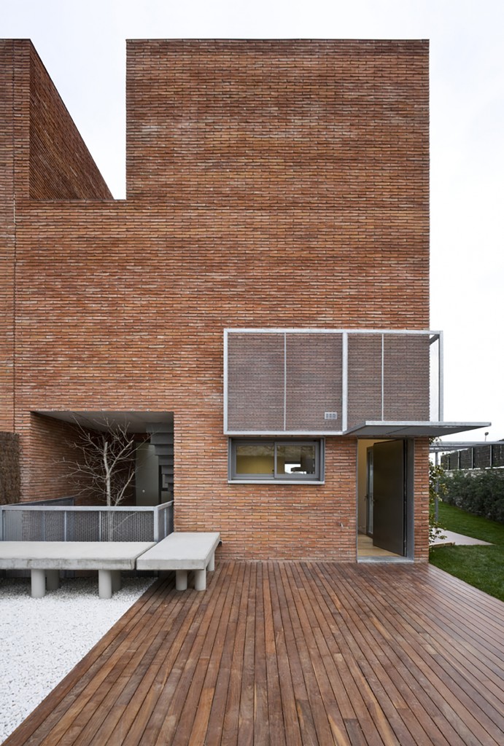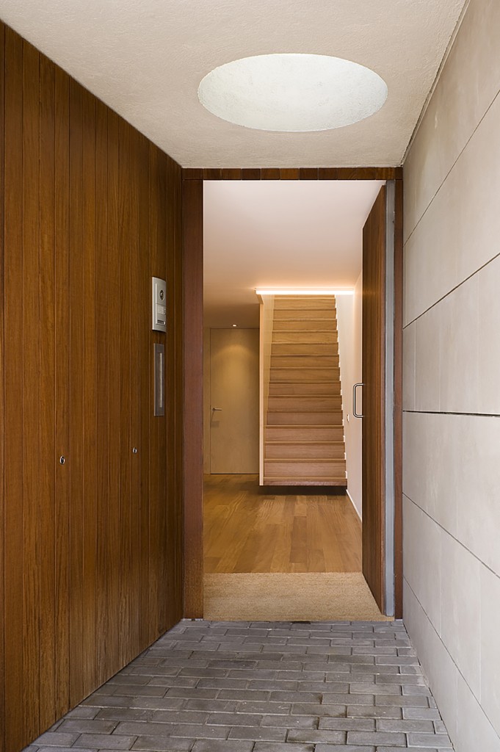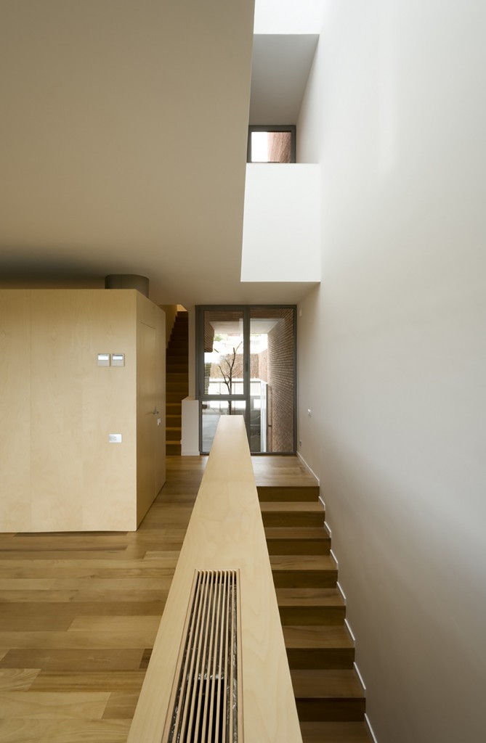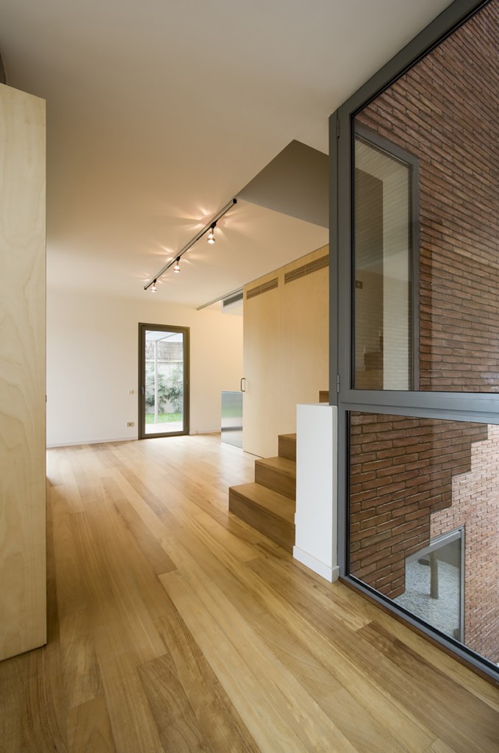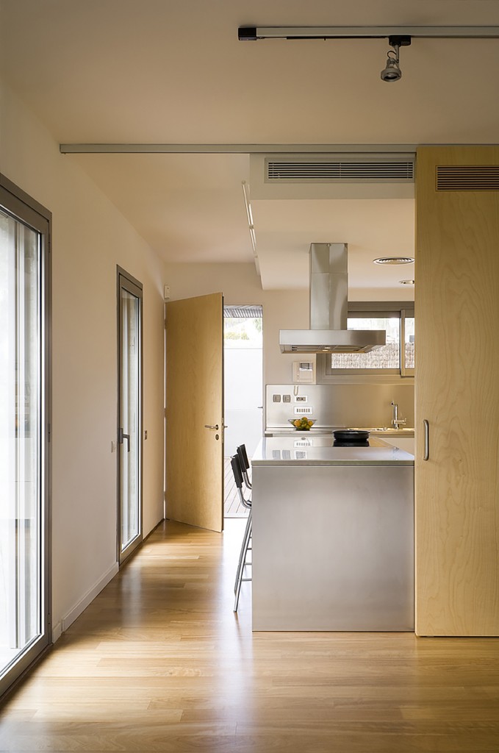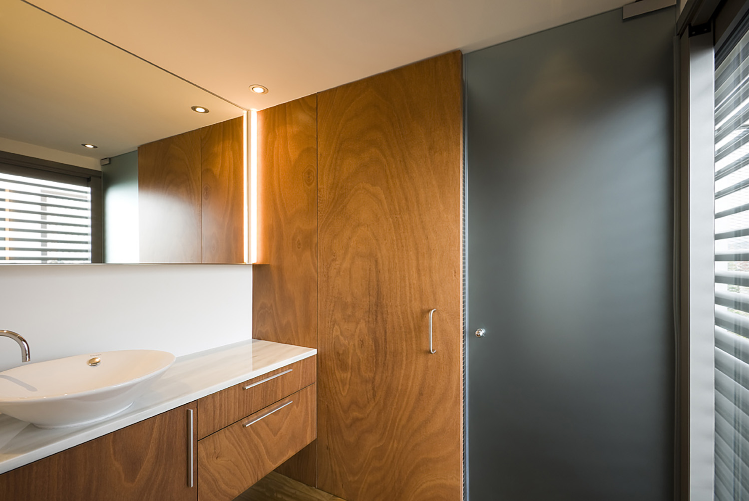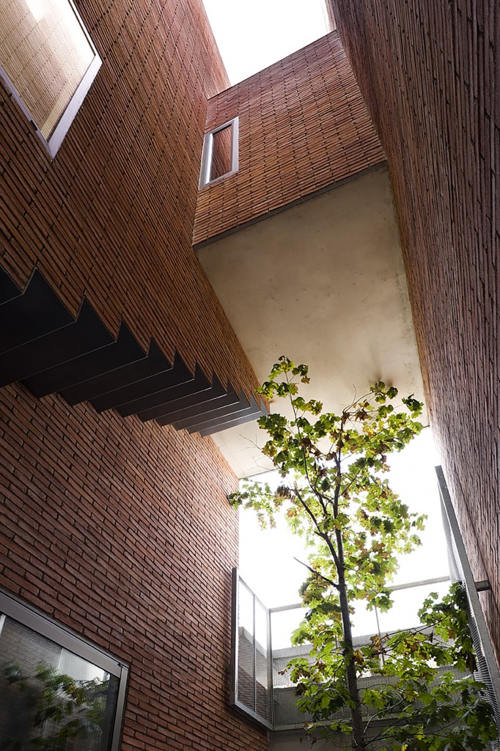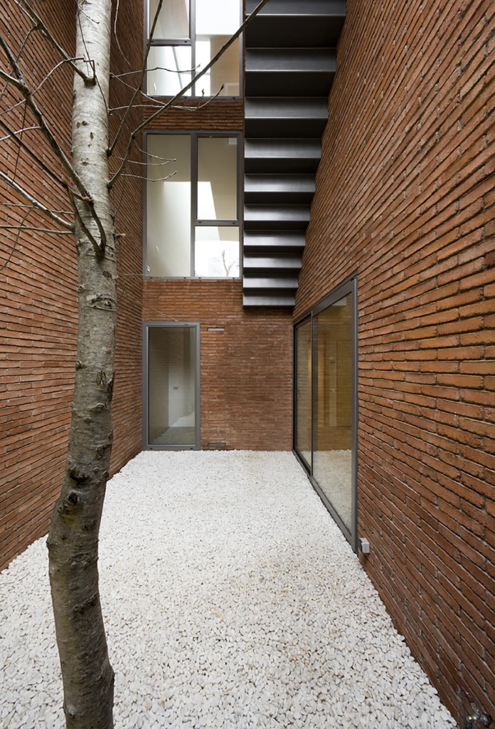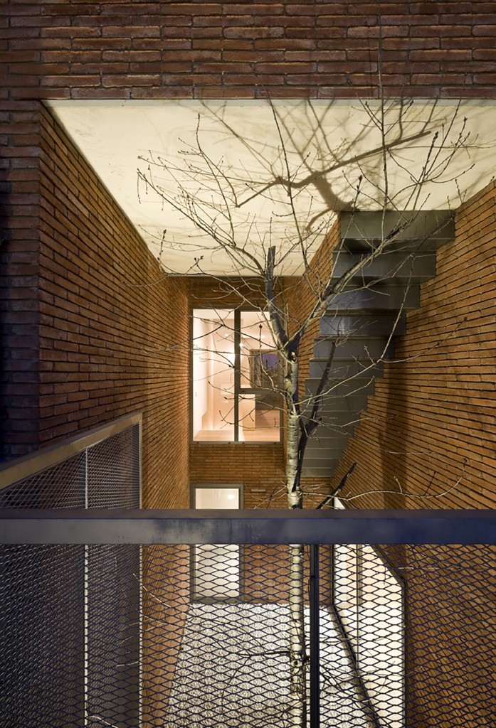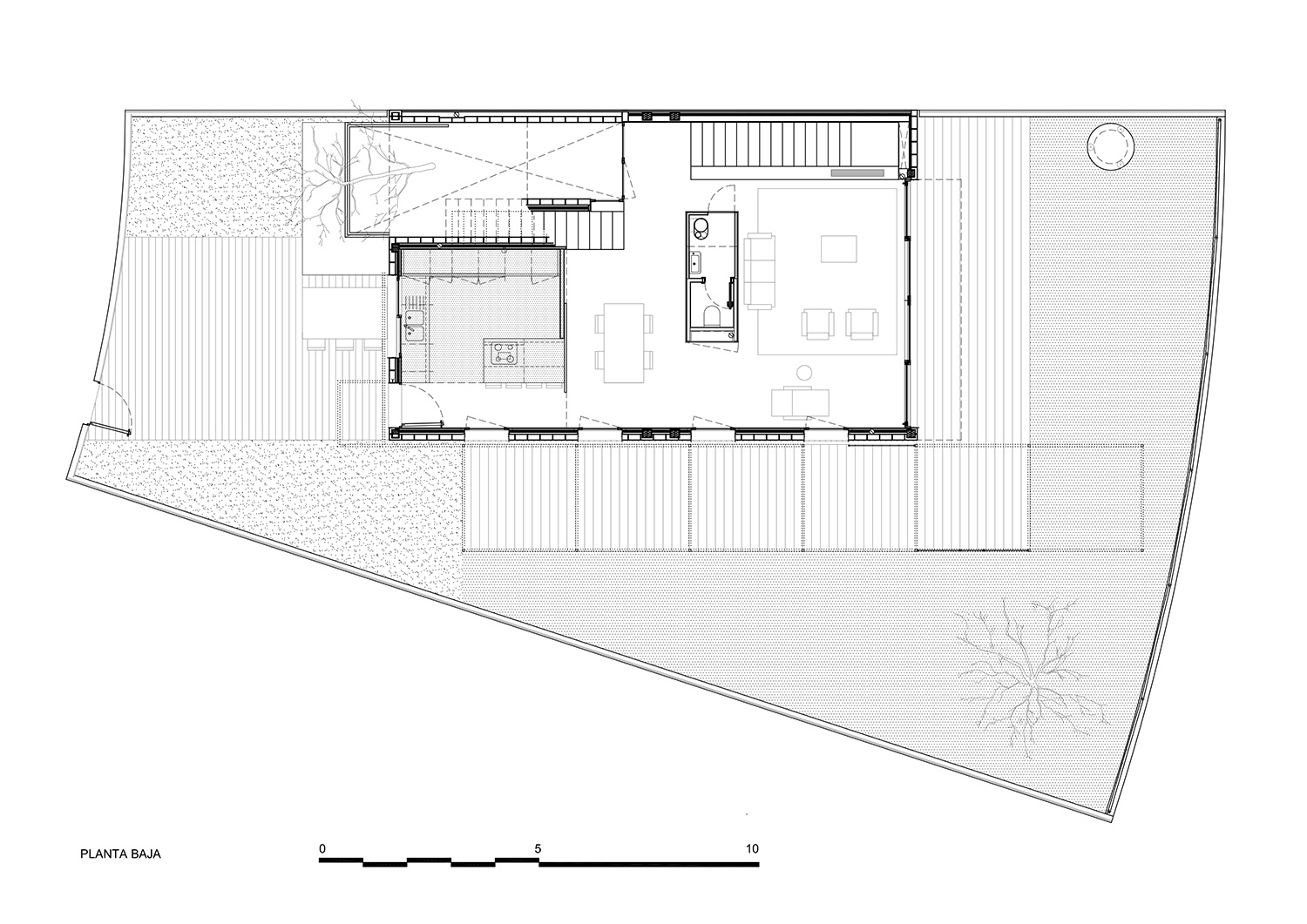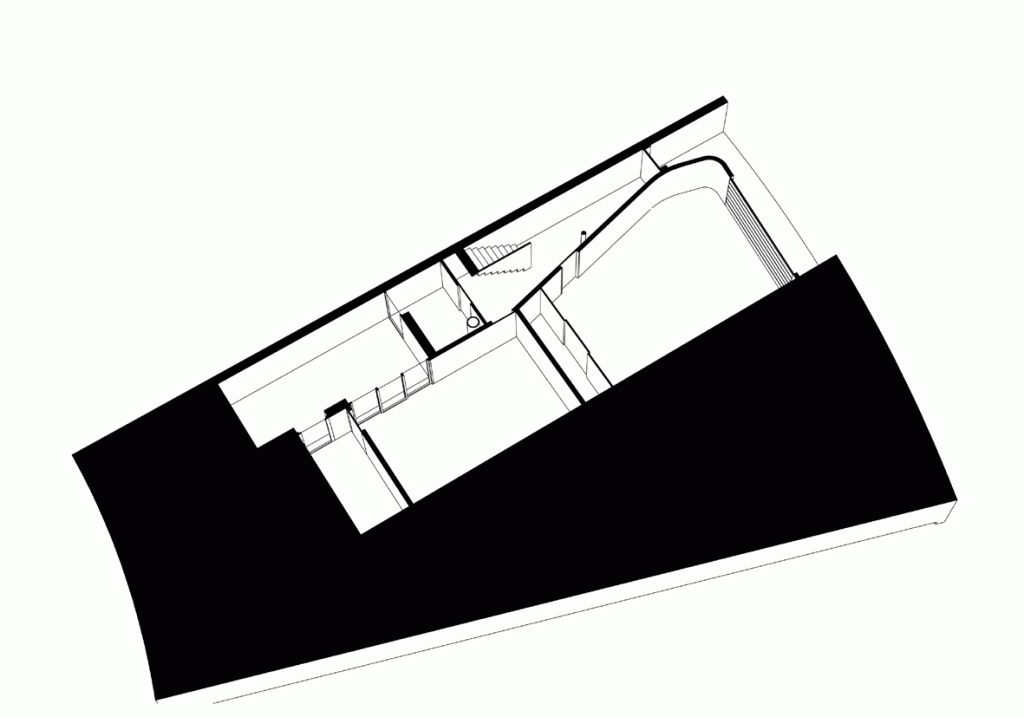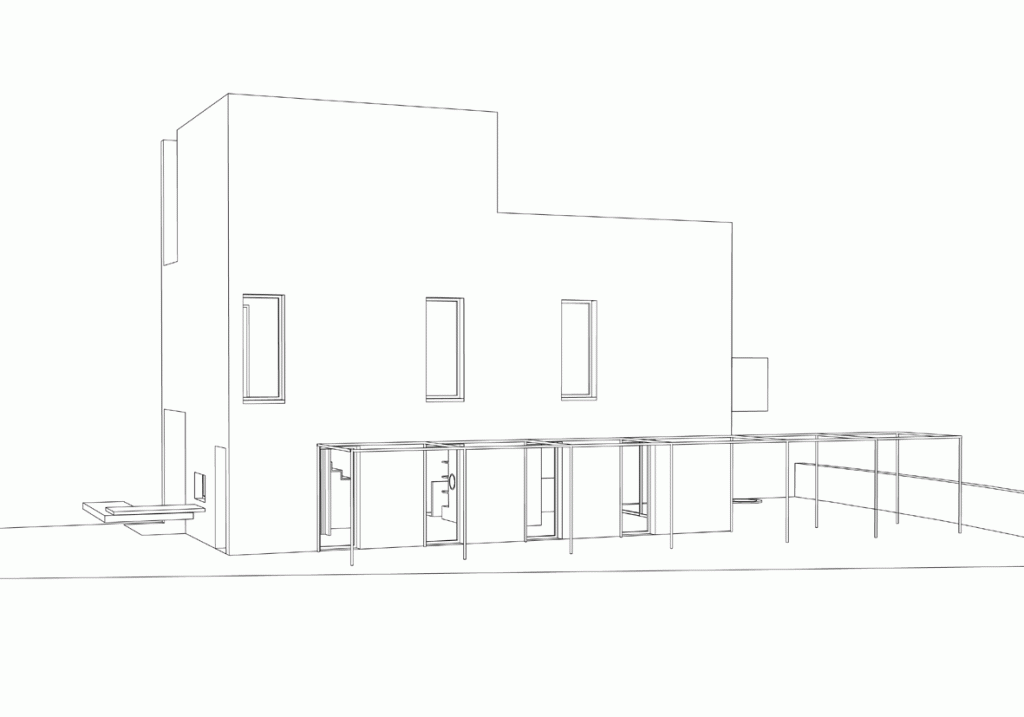(or how to gain a new facade)
FINALIST ASCER AWARDS 2010
The starting point of the design process is to study how to bring in natural light in the whole of the perimeter of this semi detached house (with one of its facades totally blind), and thereby obtain the quality of a single family house.
The way to secure this objective is to create a series of triple spaces, skylights and patios next to the dividing wall sectioning all the floors of the building. These elements create a spatial complexity and crossing views both horizontally and vertically discovering a surprising interior space inside a controlled exterior form resulting from the strict building regulations of the area.
The program is organized in one single volume, limited by the obligatory separations of the plot limit. The resulting rectangle emerges in the middle of the plot, creating an elevated garden with views to the sea and a smaller backyard garden that works as the back entrance. The main entrance and the parking area for two vehicles is organized on the street level bringing daylight and ventilation trough a patio placed behind these spaces. A staircase starts from the entrance space leading to the garden level. This floor contains the living area with a dining space and the kitchen. The wood cladded divisor element contains a small lavatory.
The stairs continue to the second floor as a closed element forming a cantilever over the patio. This level contains two double bedrooms with a bath room suspended over the patio and supported by the dividing wall, and a master bedroom with a dressing area and a bath room of its own. The stairs continue to the third floor leading to a small studio opening to a generous terrace looking over the garden to the sea view. The building material of the outer skin of the “Casa PR” is entirely brick in part in order to integrate the house with the built environment, as almost all the surrounding houses are made out of red brick, and in part due to the good time resistance and maintenance. We use a manual red brick (4,5 x 13,5 x 28 cm) laid as a stretcher with horizontal rabbet joints of 10mm and thinner 7mm vertical joints in order to remark the horizontal lines. This requires a careful execution respecting the size of the brick and half a brick on the totality of the exterior facades and the patio facades. This precision culminates in the brick cladded cantilevered staircase with a complex geometry.
The openings of the facade are framed by galvanized steel, which works as the finishing Surface. The frames also contain the folding aluminium blinds that provide shade and intimacy. The openings of the patio facades are protected by the form of the patio in itself and therefore the window sheets are placed to the surface of the facades converting this space into a perfectly modulated and folded space.
CASA PR
(o como convertir una vivienda adosada en aislada)
FINALISTA PREMIOS ASCER 2010
El proyecto parte de la voluntad de estudiar cómo una vivienda adosada, es decir, con una de sus fachadas totalmente ciega, puede conseguir una iluminación natural en todo el perímetro y dar así las mismas cualidades que una vivienda aislada.
Para conseguir este objetivo, la franja inmediatamente contigua a la medianera genera una serie de triples espacios, lucernarios y patios que atraviesan todas las plantas de la vivienda generando una complejidad espacial y lumínica así como visuales cruzadas tanto en planta como en sección, descubriendo un interior sorprendente dentro de un perímetro construido fruto de unas ordenanzas estrictas.
El programa se organiza en un solo volumen, limitado por las distancias mínimas y profundidades edificables del solar. El resultado es un rectángulo situado en la parte media de la parcela, generando un patio de entrada en la parte trasera y un jardín levantado respecto a la calle con vistas al mar.
En planta sótano, en la cota de calle se organiza la entrada y el aparcamiento para dos vehículos. Al fondo del solar, un patio que atraviesa toda la casa, lleva luz y ventilación a esta planta enterrada. De la entrada parte una escalera que lleva directamente a la planta baja, donde se organiza la sala de estar, el comedor y la cocina. Entre la sala y el comedor se sitúa un pequeño baño que sirve a esta planta y divide el espacio.
El patio contiene una escalera cerrada que lleva a la planta primera, donde se disponen 3 habitaciones; dos dobles, con un baño que salta por encima del patio para apoyarse en la medianera, y una conyugal con baño propio.
Una nueva escalera, dispuesta inmediatamente sobre la anterior, sube a la planta segunda, donde se sitúa un pequeño estudio que da a una terraza abierta hacia el sur.
Autor / Architects: Jaume Bach, Eugeni Bach – Bach Arquitectes
Colaboradores / Collaborators: Anna Bach, Núria Bartomeu, Joao Janeiro (arquitectos/ architectes) Robert Brufau i Associats (estructura/ structure)
Fecha de finalización de la obra / Completion date: 2008
Superficie construida / Built surface: 342,93 m2
Ubicación / Adress: Tiana, (Barcelona)
Fotografías / Photographs: Lluís Casals



