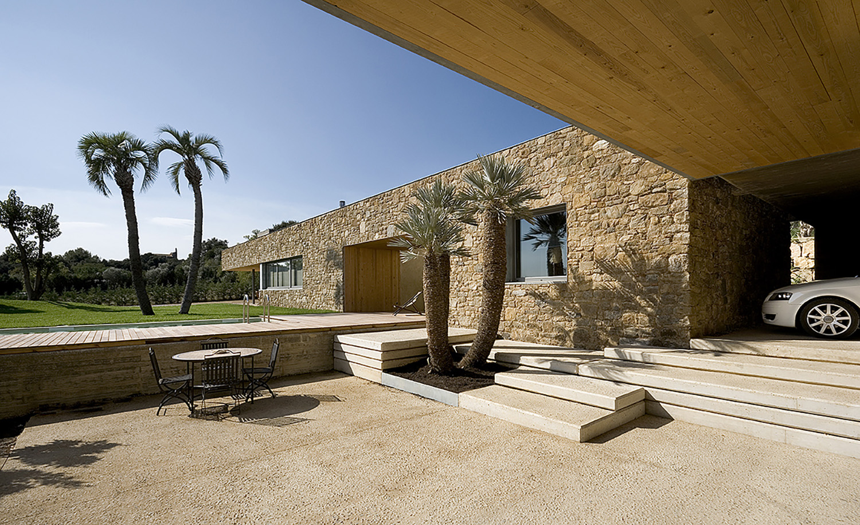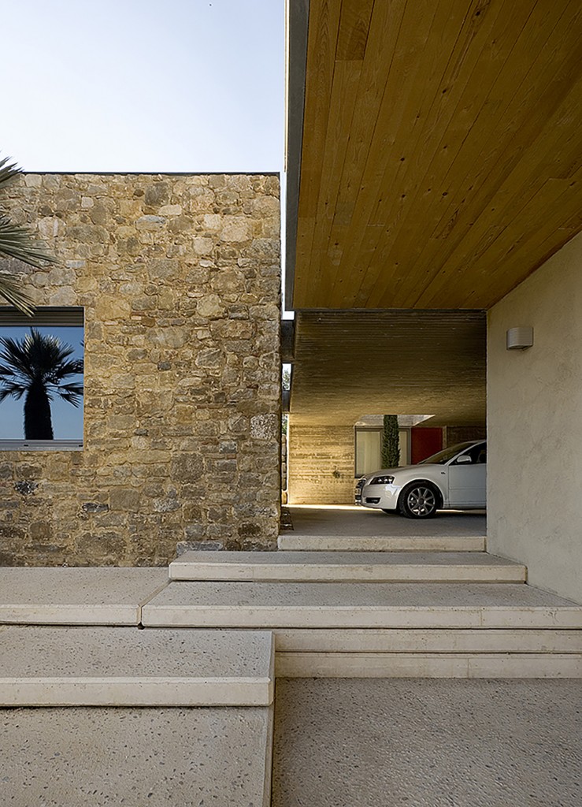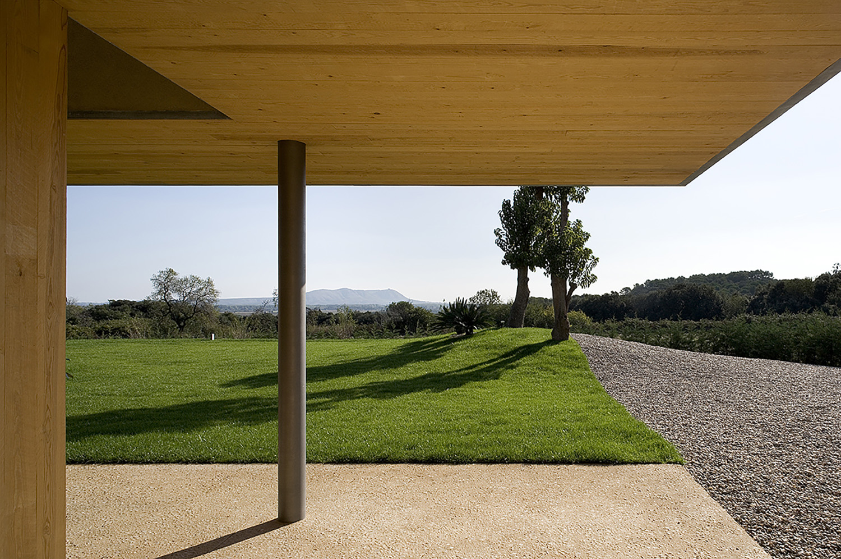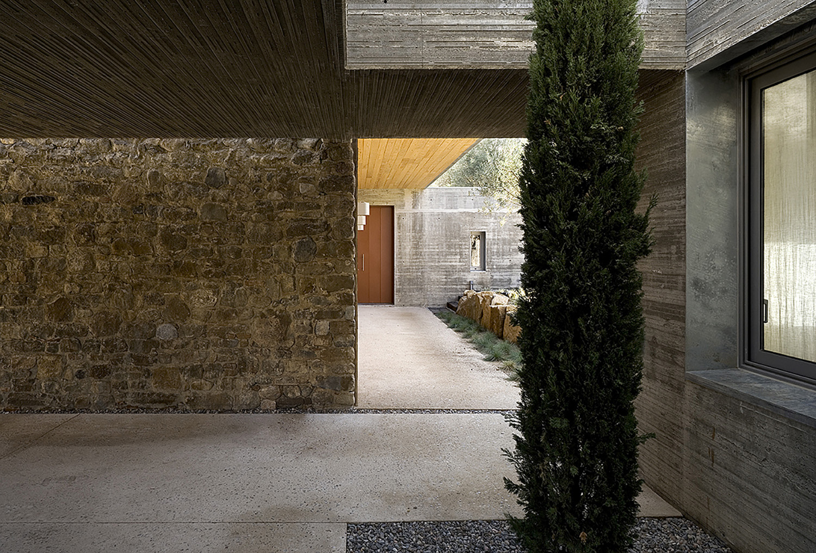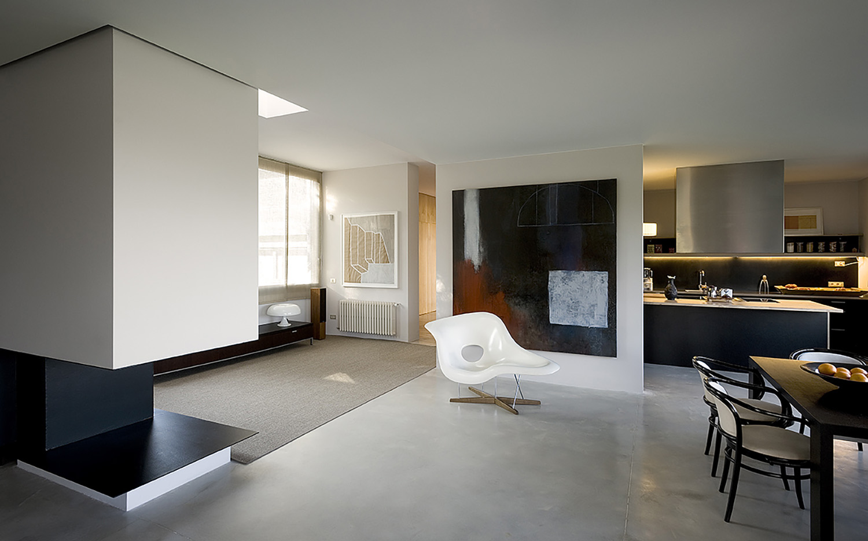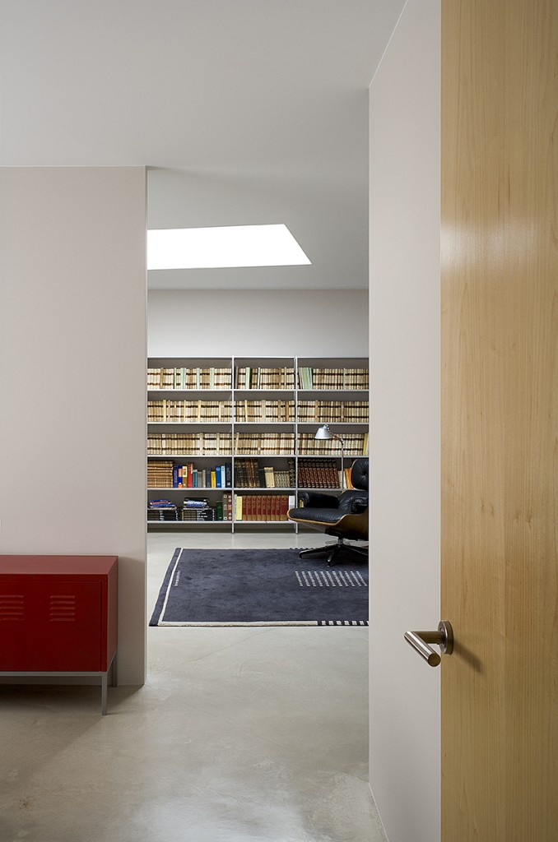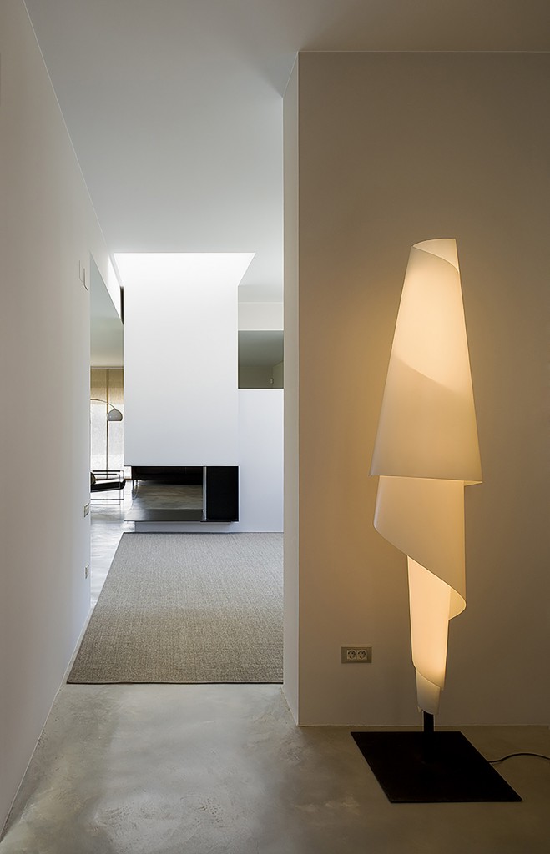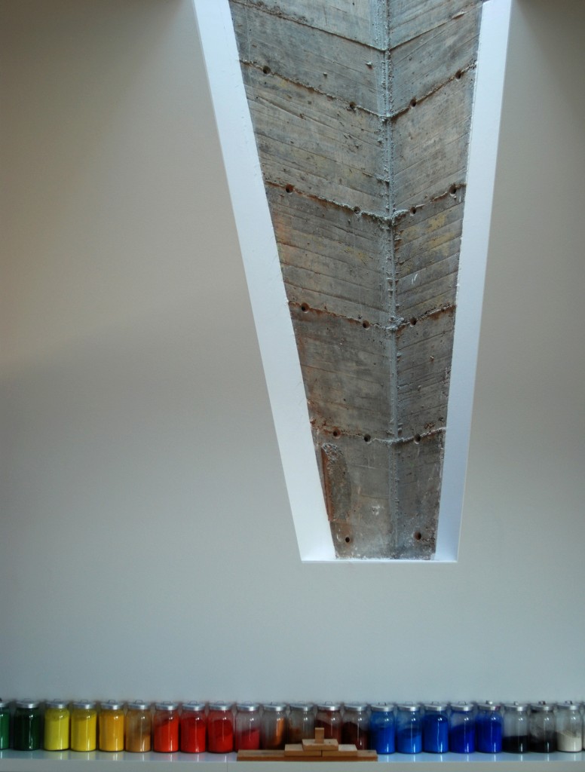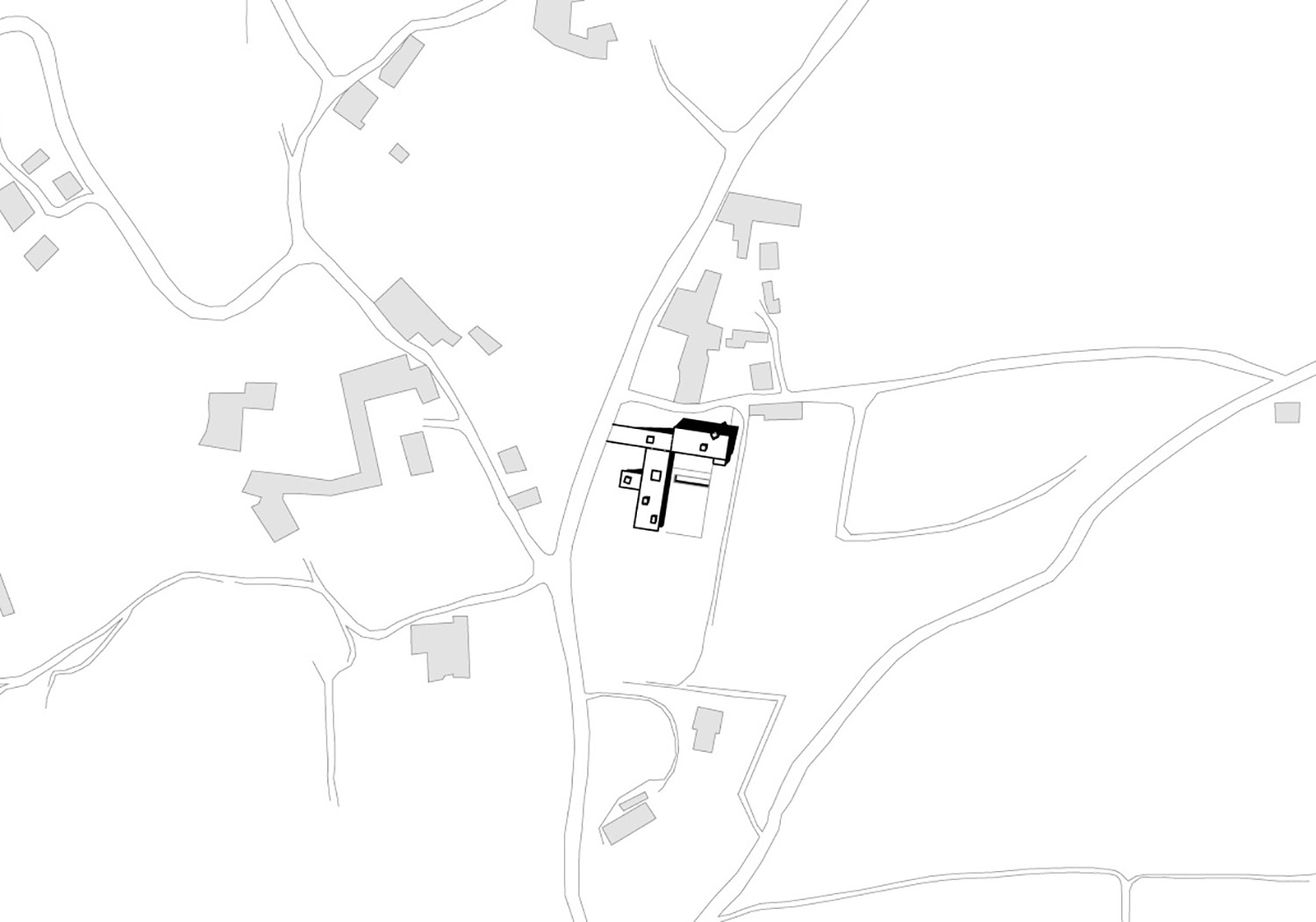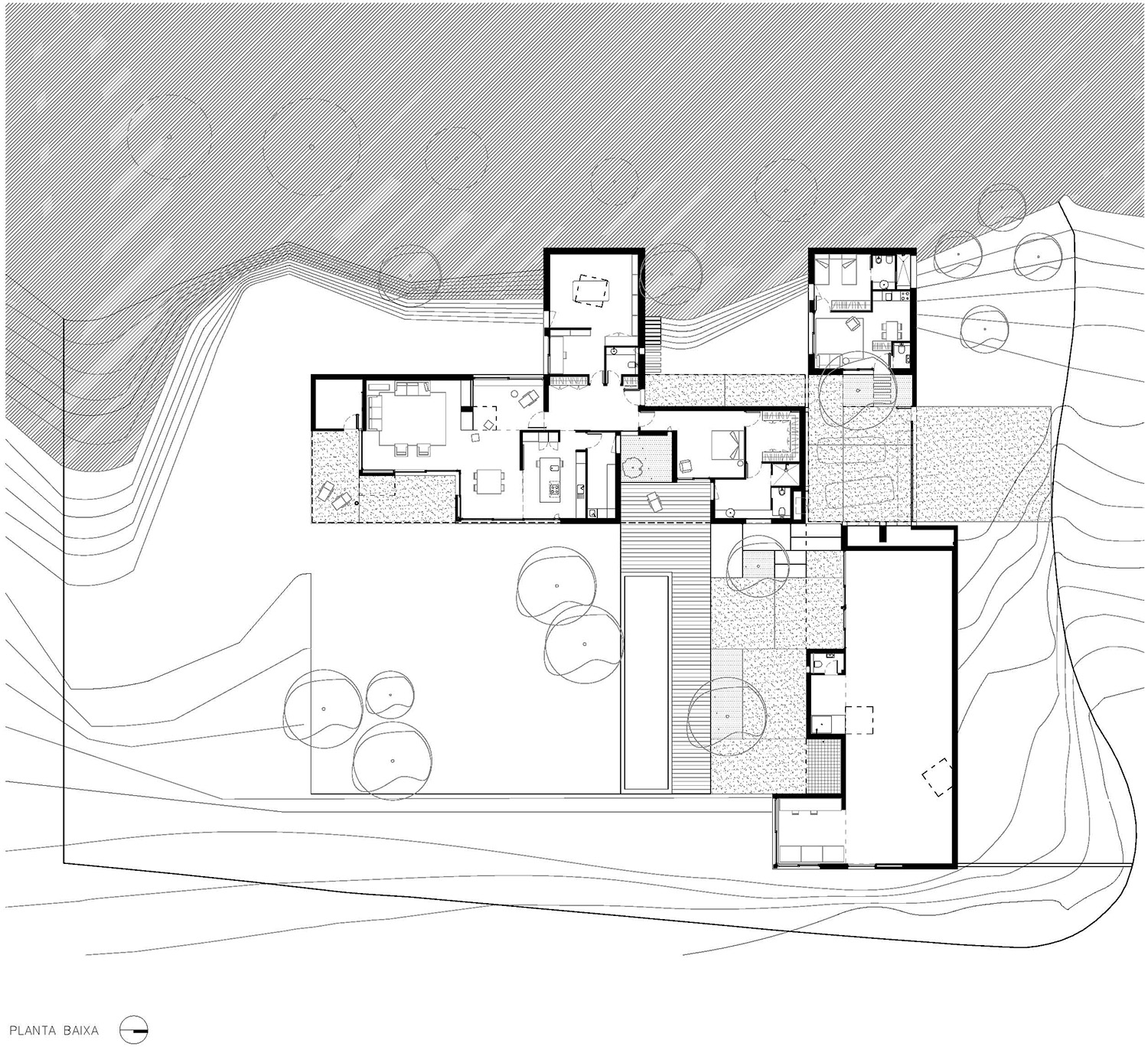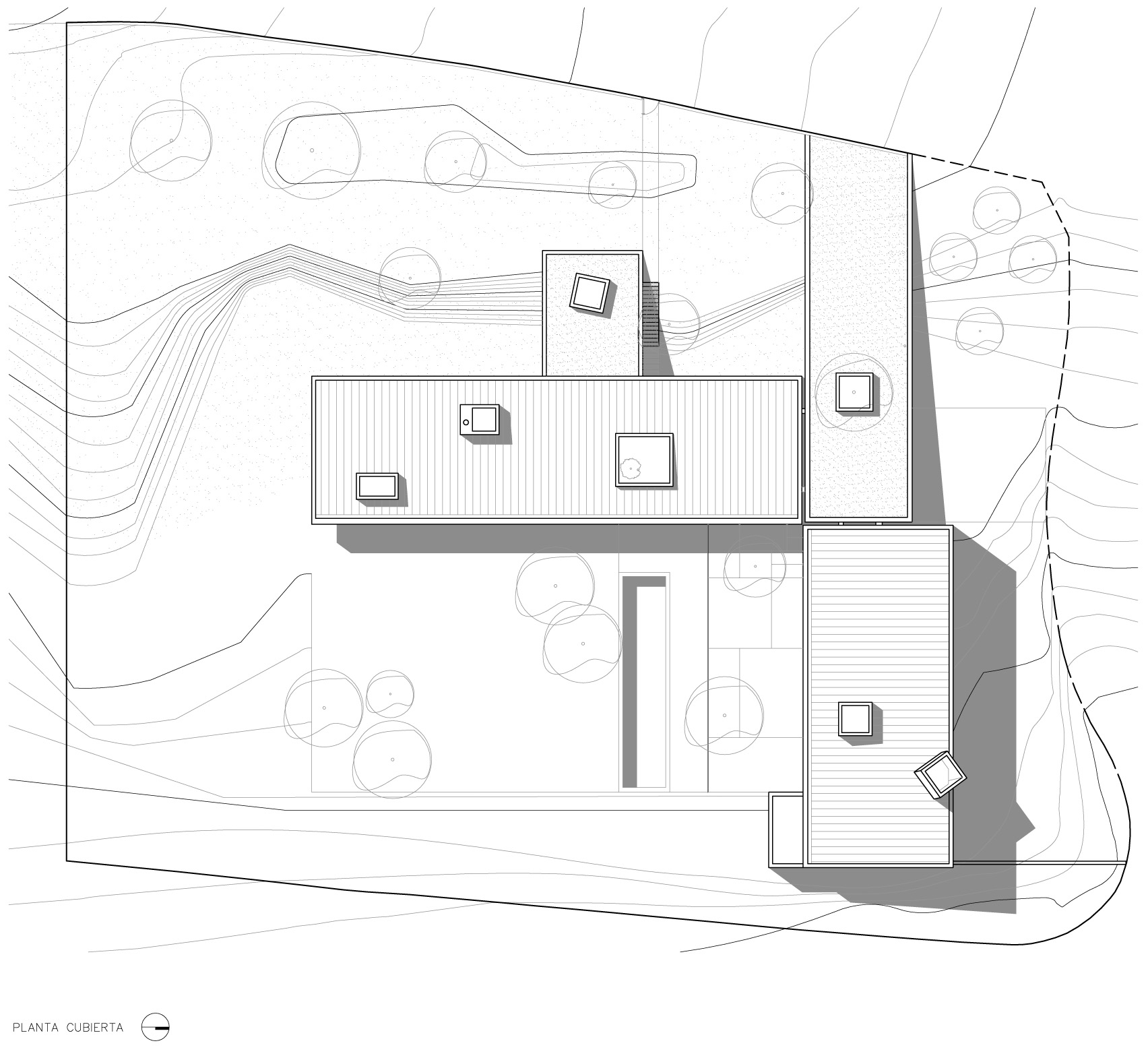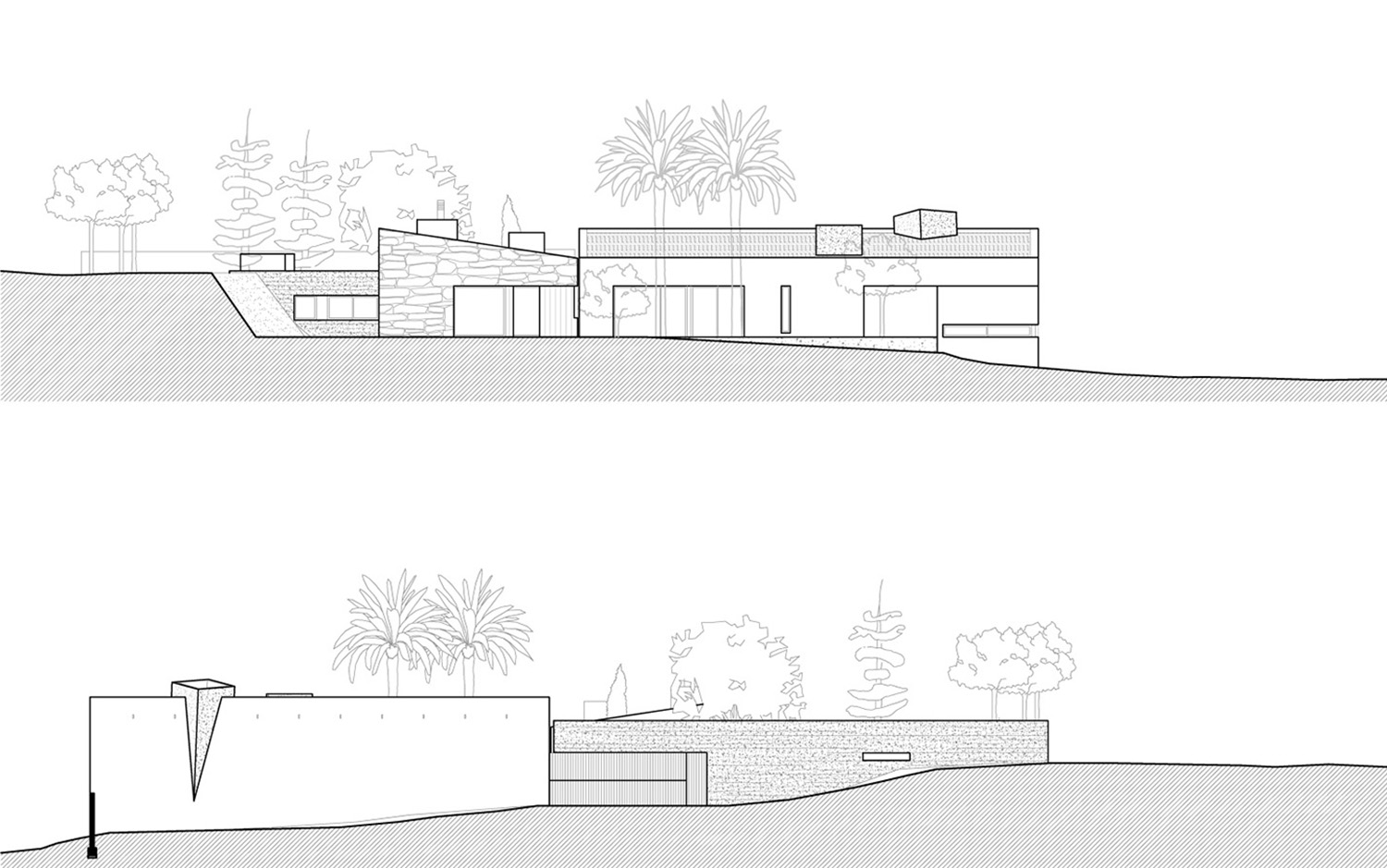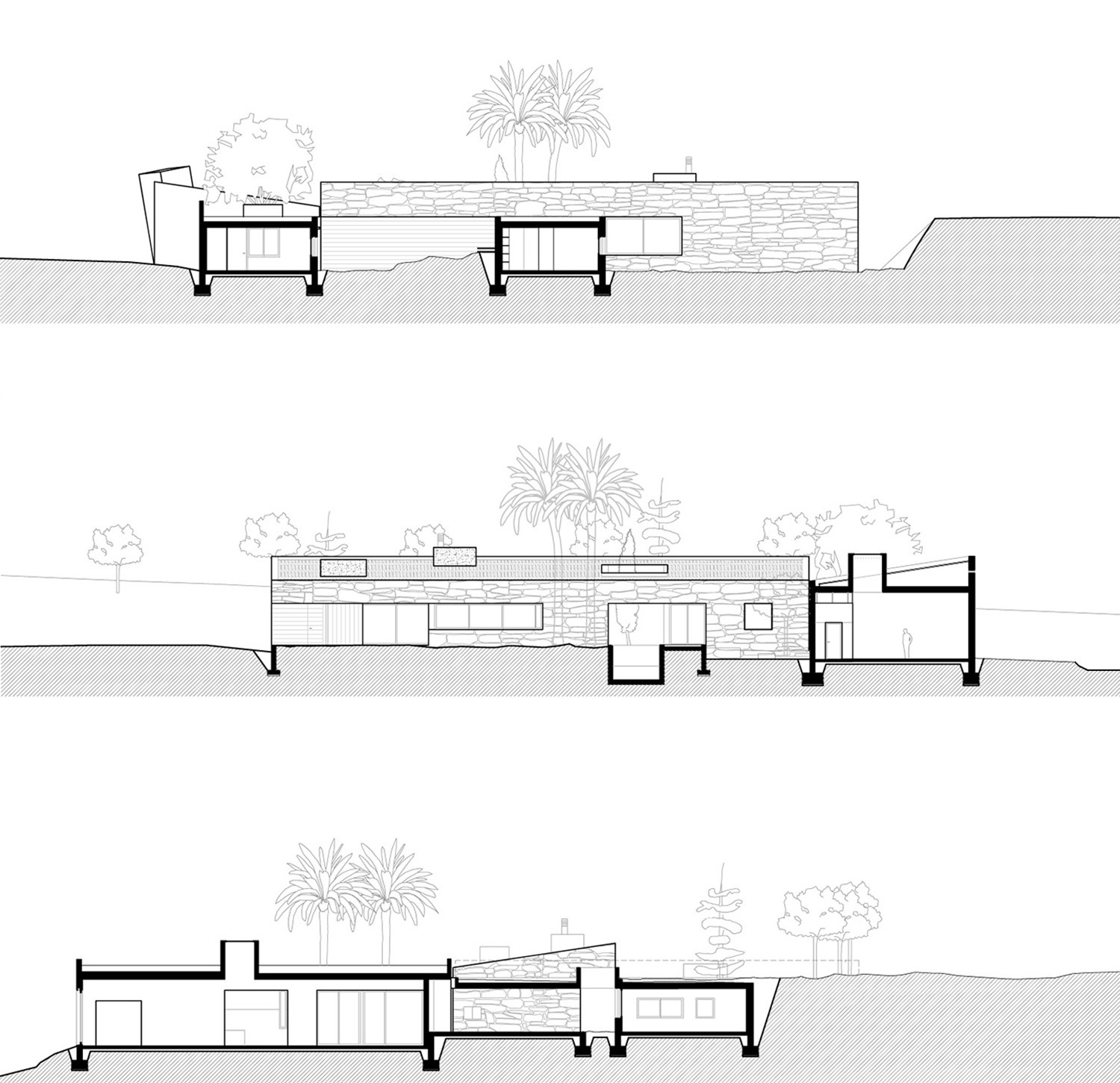SINGLE FAMILY HOUSE AND ARTISTS STUDIO
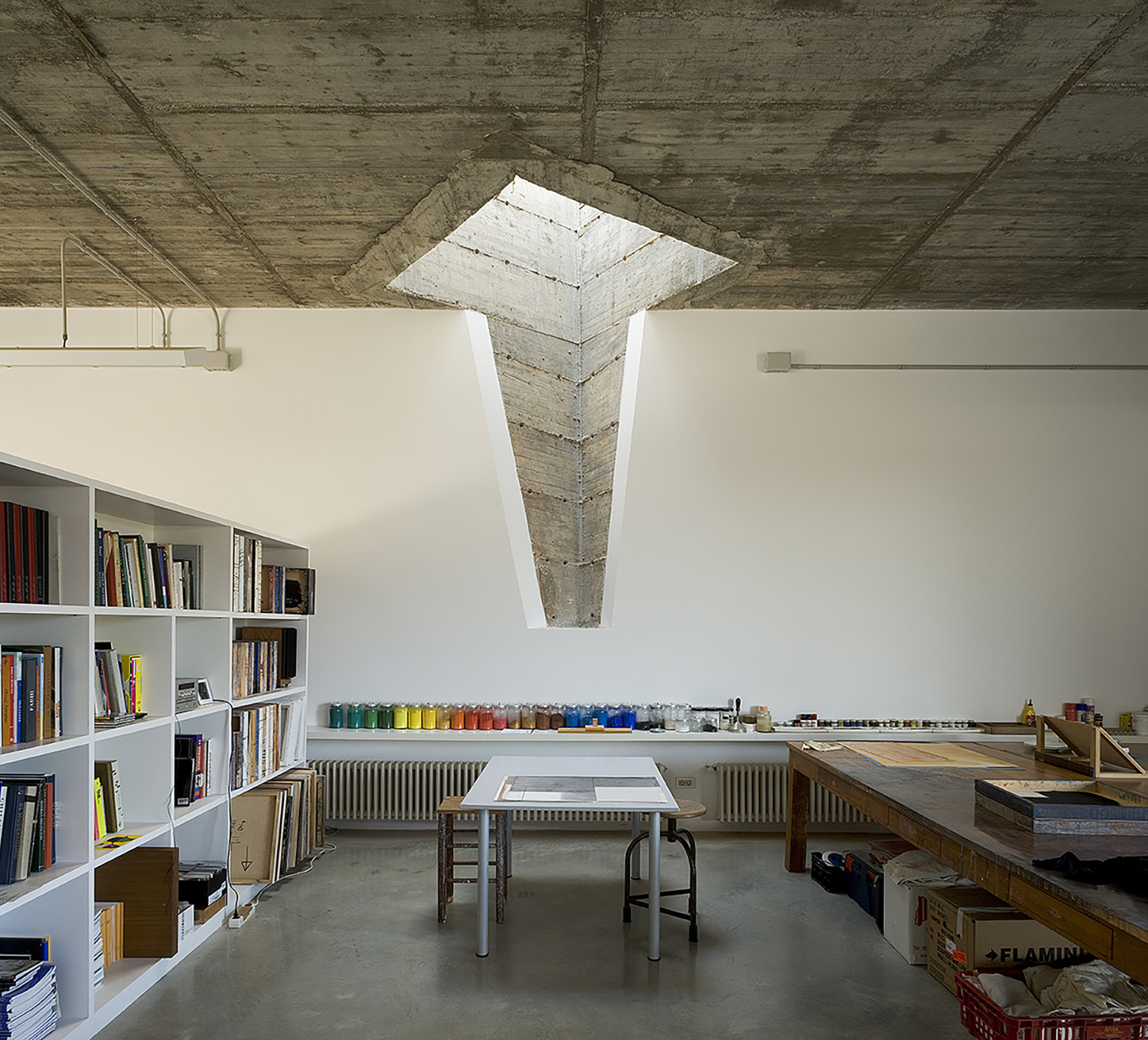
SELECTED C.O.A.C. GIRONA AWARDS 2008
The program for the project asked for a single-family home together with a studio and workshop for a local painter. The brief also demanded a small, annexed apartment that can be used as guest accommodation. As a result the house took the form of two perpendicular volumes that face away from the street and create an exterior space that is bounded by the garden and the swimming pool. Together with these two main elements, two additional extensions appear, one directly adjacent to the parking area that makes up the smaller guest wing and the other that forms the library. These two elements are lower in height than the rest of the building and are therefore hidden from the street. The result gives rise to a partly sunken olive grove between the two, through which one enters the building.
The main volume that contains the living quarters also houses a large living room and an open plan kitchen. Placed in the two smaller extensions are the library and the guest apartment respectively. The main entrance to the house opens up into a hallway that is naturally lit via a small interior patio that also provides natural daylight for the kitchen as well as the entrance to the main bedroom. From the same hall, one can access the annexed library as well as the main living room and the kitchen. All of these spaces are open to the outside via two semi-exterior terraces that cut into the main rectangular volume of the house. Natural stone is used to clad the façade except in the case of the terraces where wood is used to line the walls and ceilings.
The second volume, lying perpendicular to the house, is the artist’s studio. This part of the building lies 80cm below the house itself in order to adapt to the topography of the site. The ceiling height however remains at the same level as the house, therefore creating a taller, more spacious environment in which to work. Unlike the house, with its terraces perforating the façade, the artist’s studio is a pure volume with only one covered porch that opens towards the south and provides adequate solar protection. Similar to the first volume, the studio also has two smaller extensions; the first houses a small study and the second a washing area in order to clean materials. A simple render of natural, earthy colors cover the exterior walls.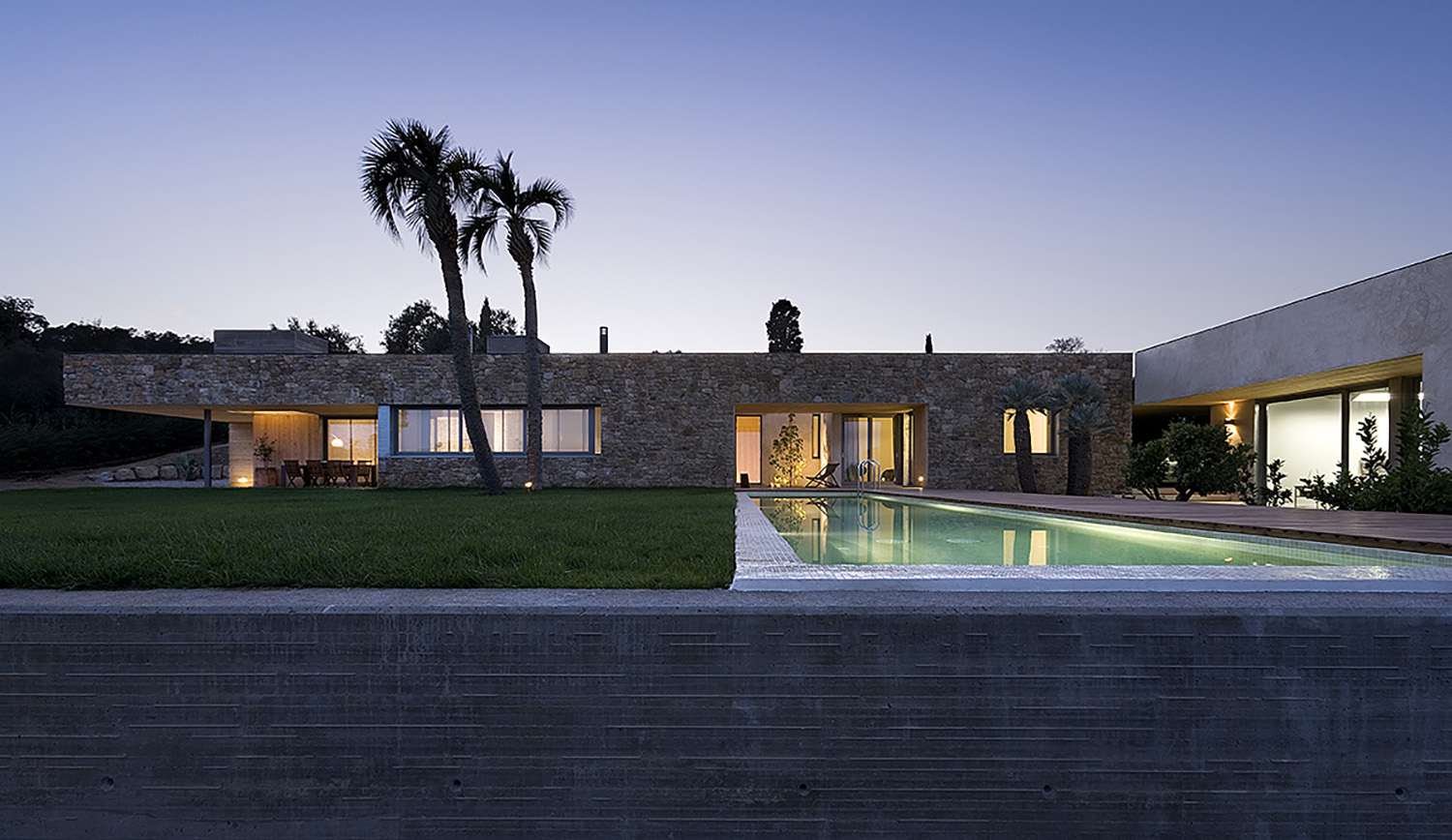
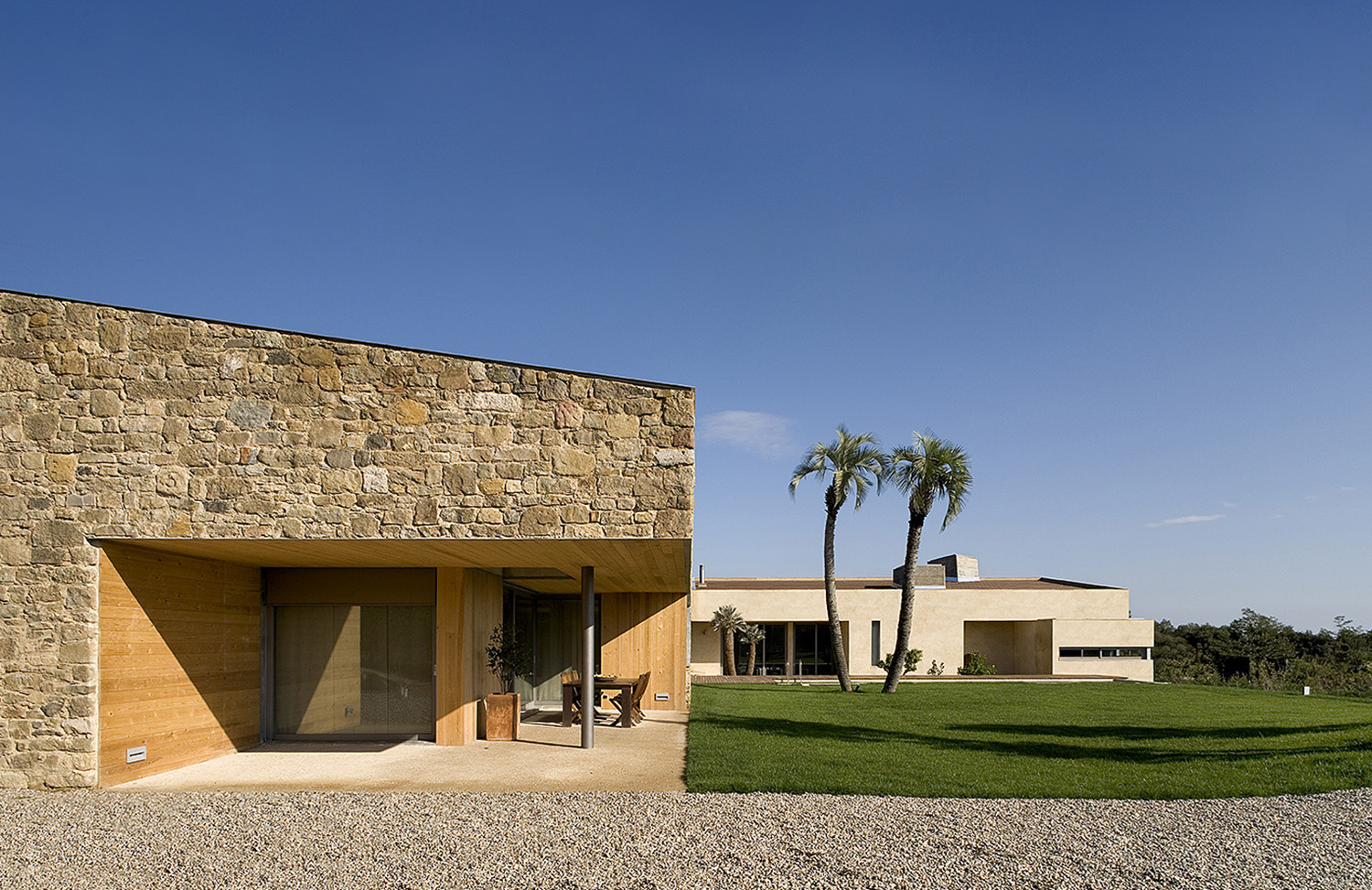
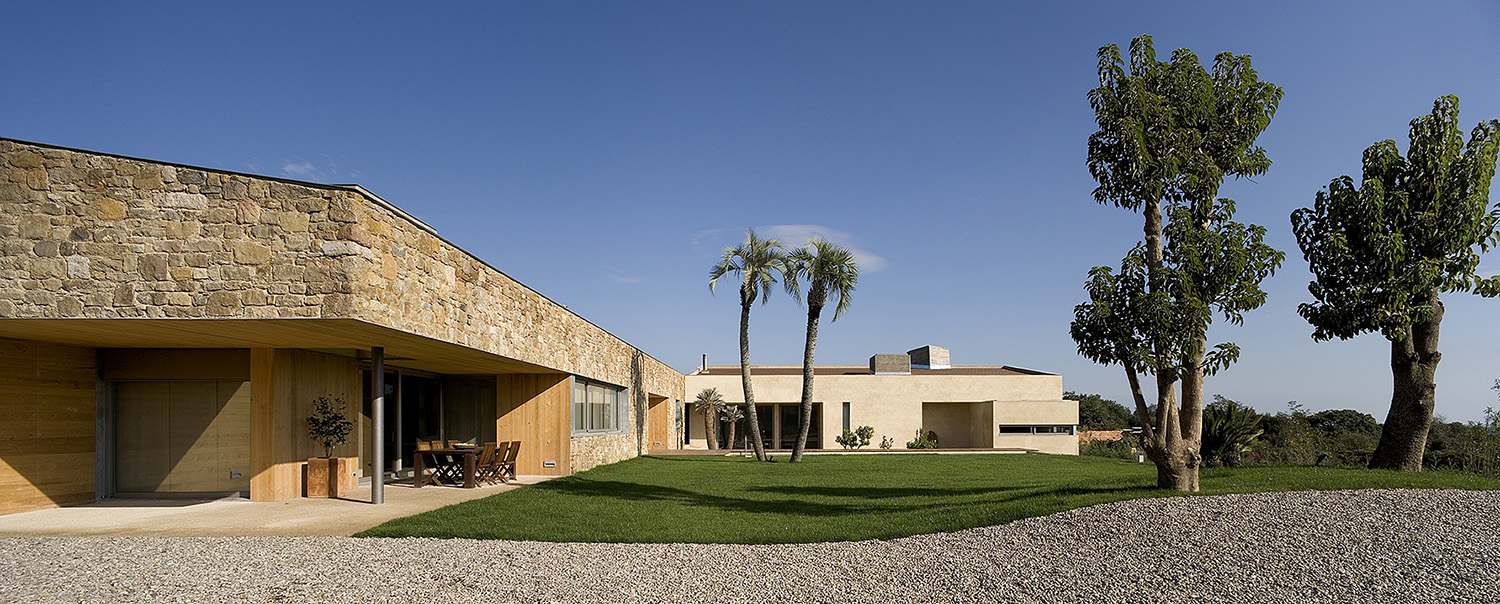
CASA FOIXÀ
CASA Y ESTUDIO PARA UN PINTOR EN EL PARAJE DE CAN FERRAN
SELECCIONADO PREMIOS C.O.A.C. GIRONA 2008
El programa del proyecto consta de una vivienda unifamiliar con una habitación independiente de invitados y un taller de pintura. Este se organiza básicamente en dos volúmenes perpendiculares que dan frente a las calles de acceso y organizan un espacio exterior donde se sitúa la piscina.
Contenidos estos dos volúmenes principales, se disponen dos volúmenes más; uno hace de cubierta del aparcamiento y habitación de invitados, mientras que el otro organiza el estudio biblioteca. Estos volúmenes no se evidencian desde el exterior, ya que son más bajos en altura y quedan parcialmente enterrados.
El proyecto se estructura en los dos volúmenes principales ya comentados. El volumen de vivienda contiene una sala comedor con cocina abierta, una biblioteca estudio y una habitación con baño incorporado. El acceso se hace a través de un gran vestíbulo iluminado con una luz natural gracias a un patio que también da luz a la entrada de la habitación y los almacenes de la cocina. Des de este vestíbulo se puede acceder o bien a la habitación, al estudio biblioteca, a la sala comedor o a la cocina. Todos los espacios dan al exterior a través de los porches que vacían el volumen prismático inicial. Este cuerpo se reviste todo con piedra natural irregular, excepto los porches donde el revestimiento será de madera tanto en paramentos verticales como en el techo.
Autor / Architects: Jaume Bach, Eugeni Bach – Bach Arquitectes
Colaboradores / Collaborators: Robert Brufau i Associats (estructura/ structure),
Fecha de finalización de la obra / Completion date: 2007
Superficie construida / Built surface: 564 m2
Cliente / Client: Jaume Ribas i Núria Grau
Ubicación / Adress: Foixà, Baix Empordà
Fotografías / Photographs: Lluís Casals, Oliver Bayliss

