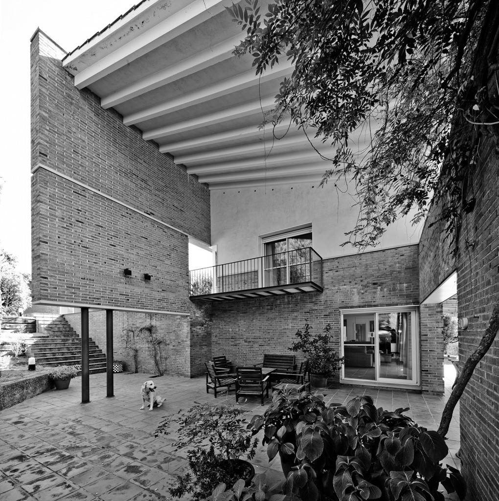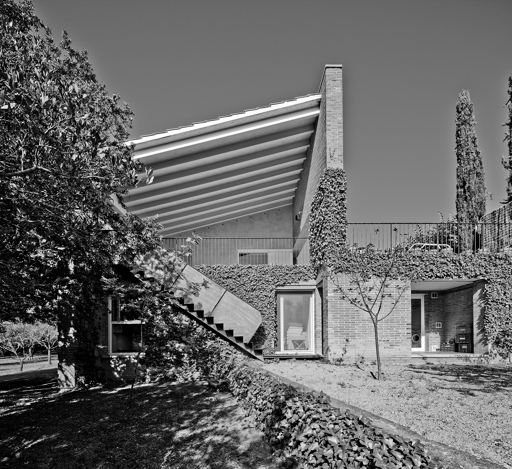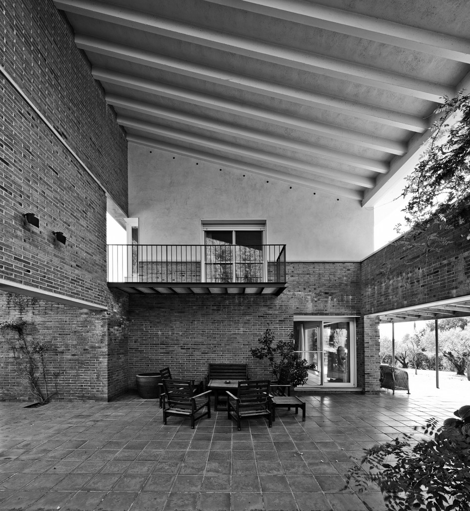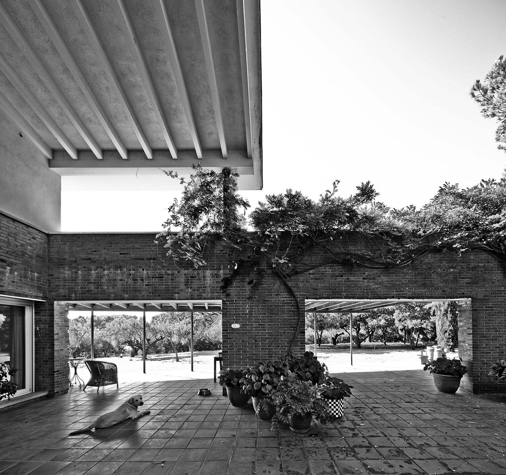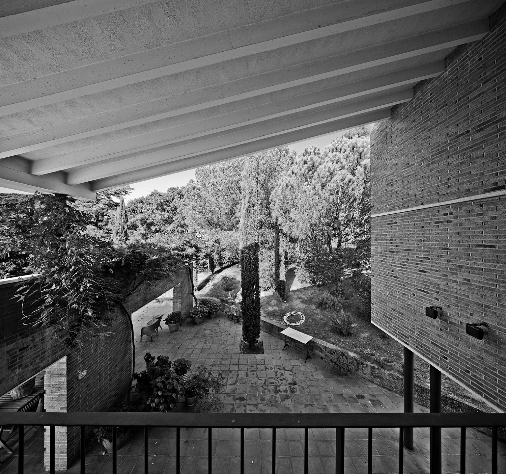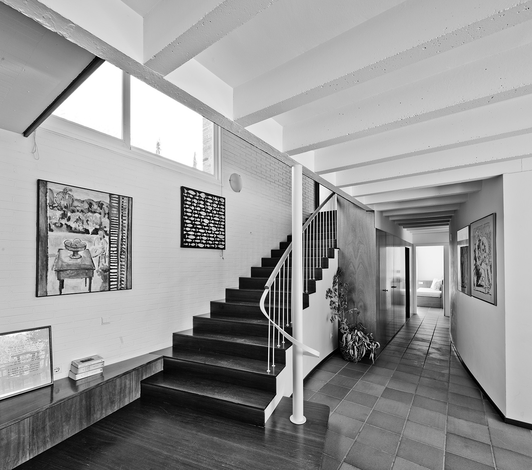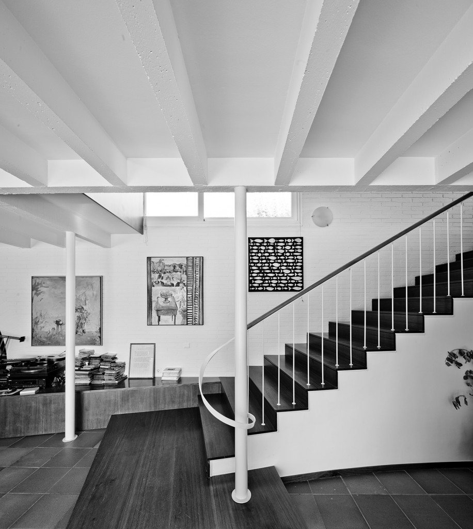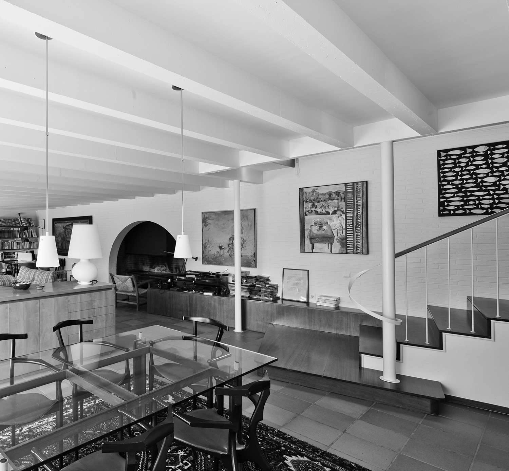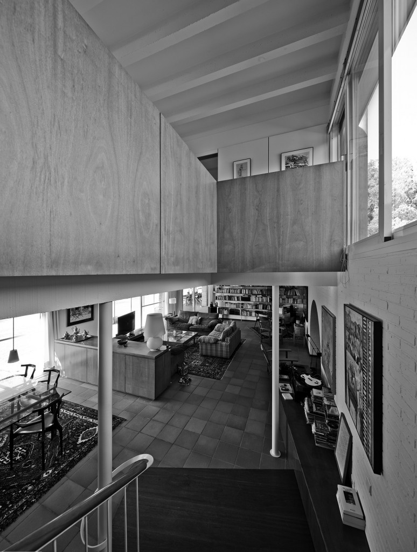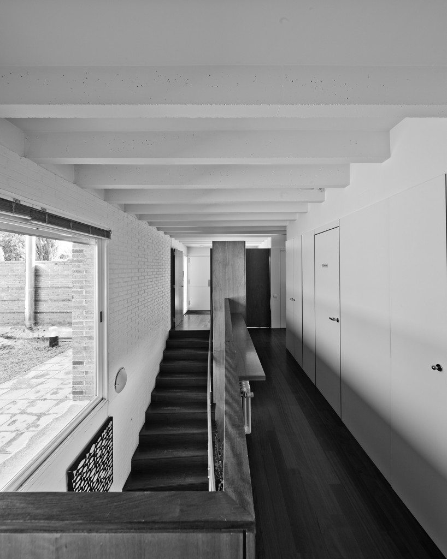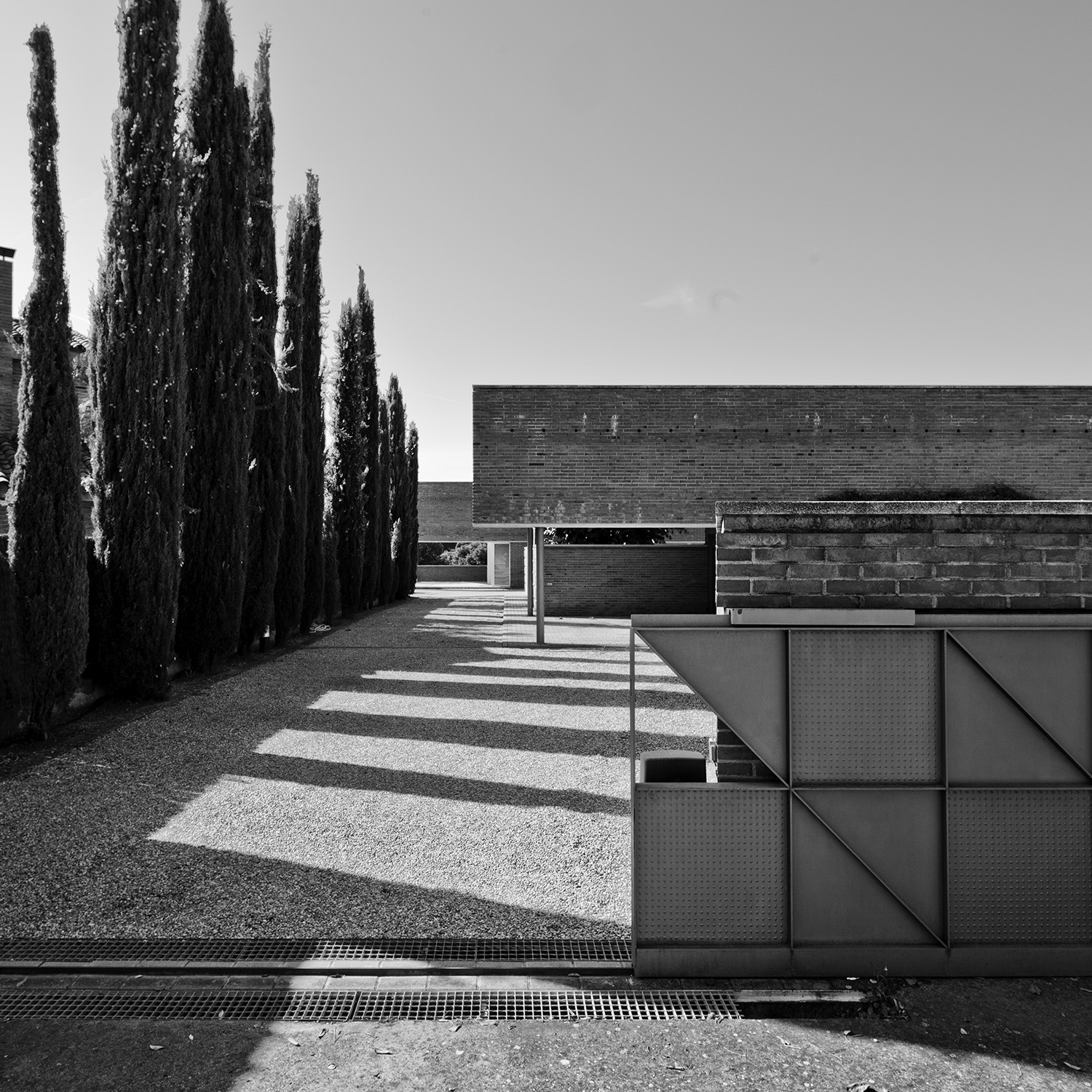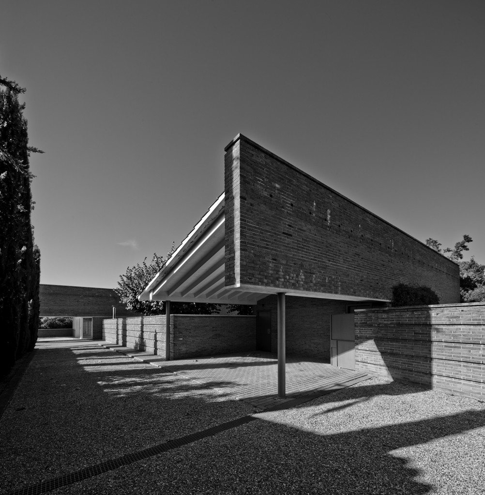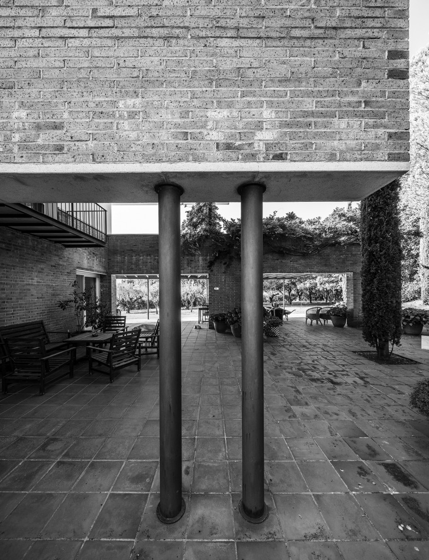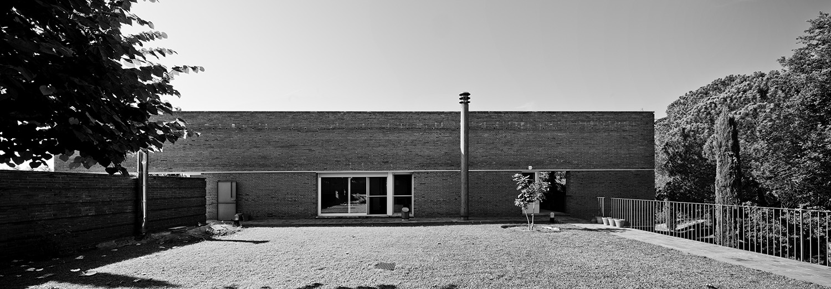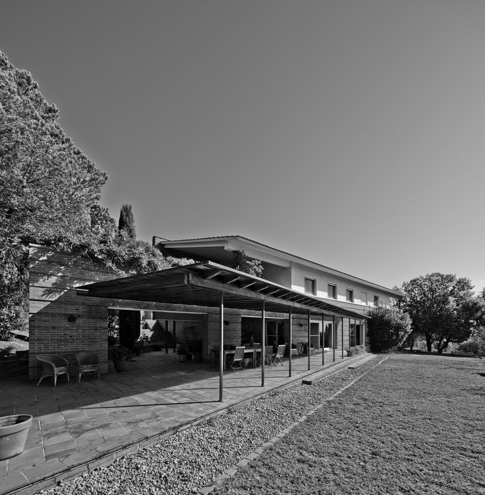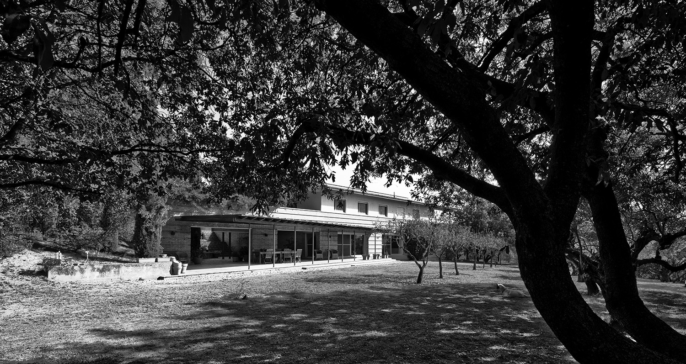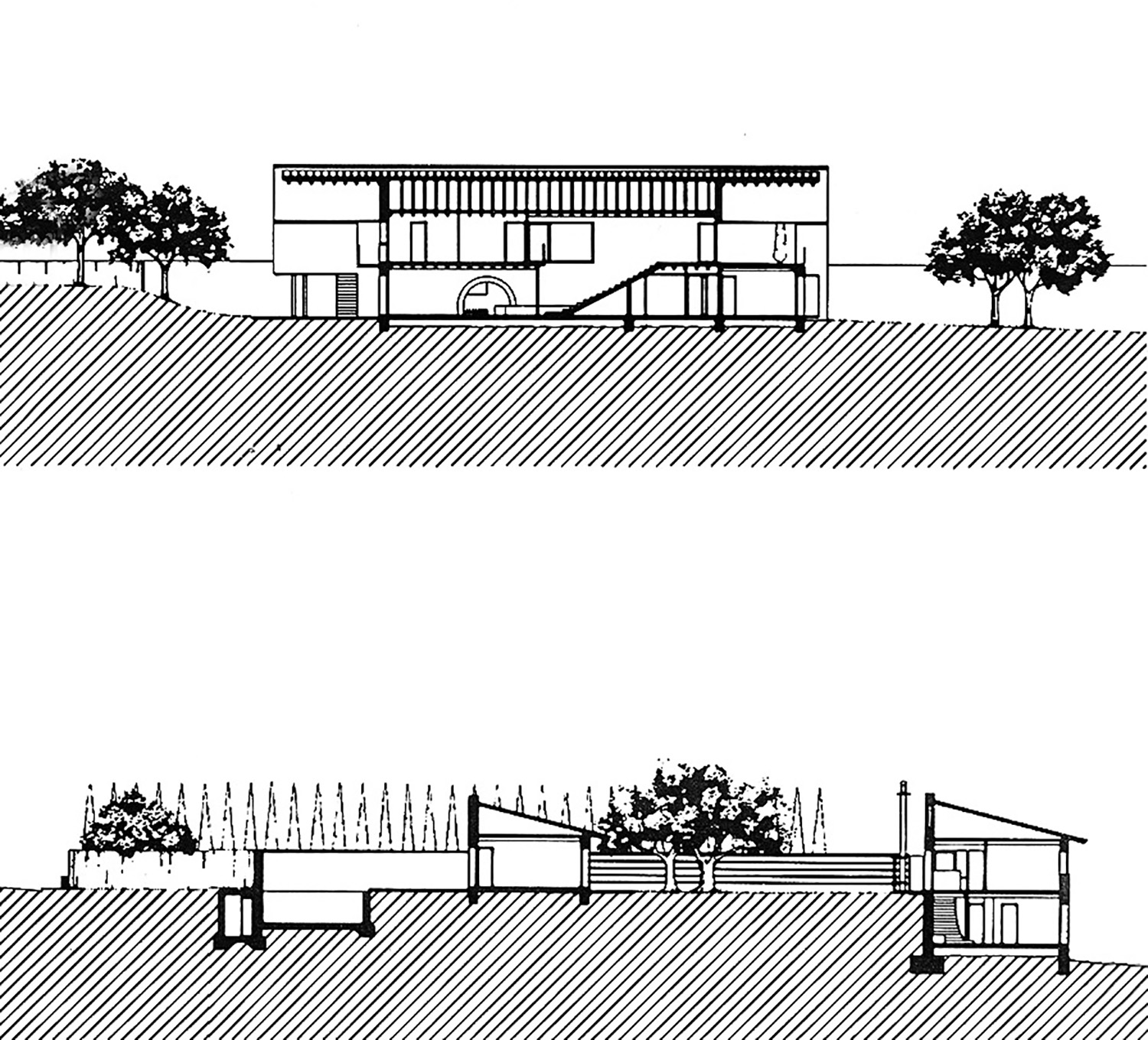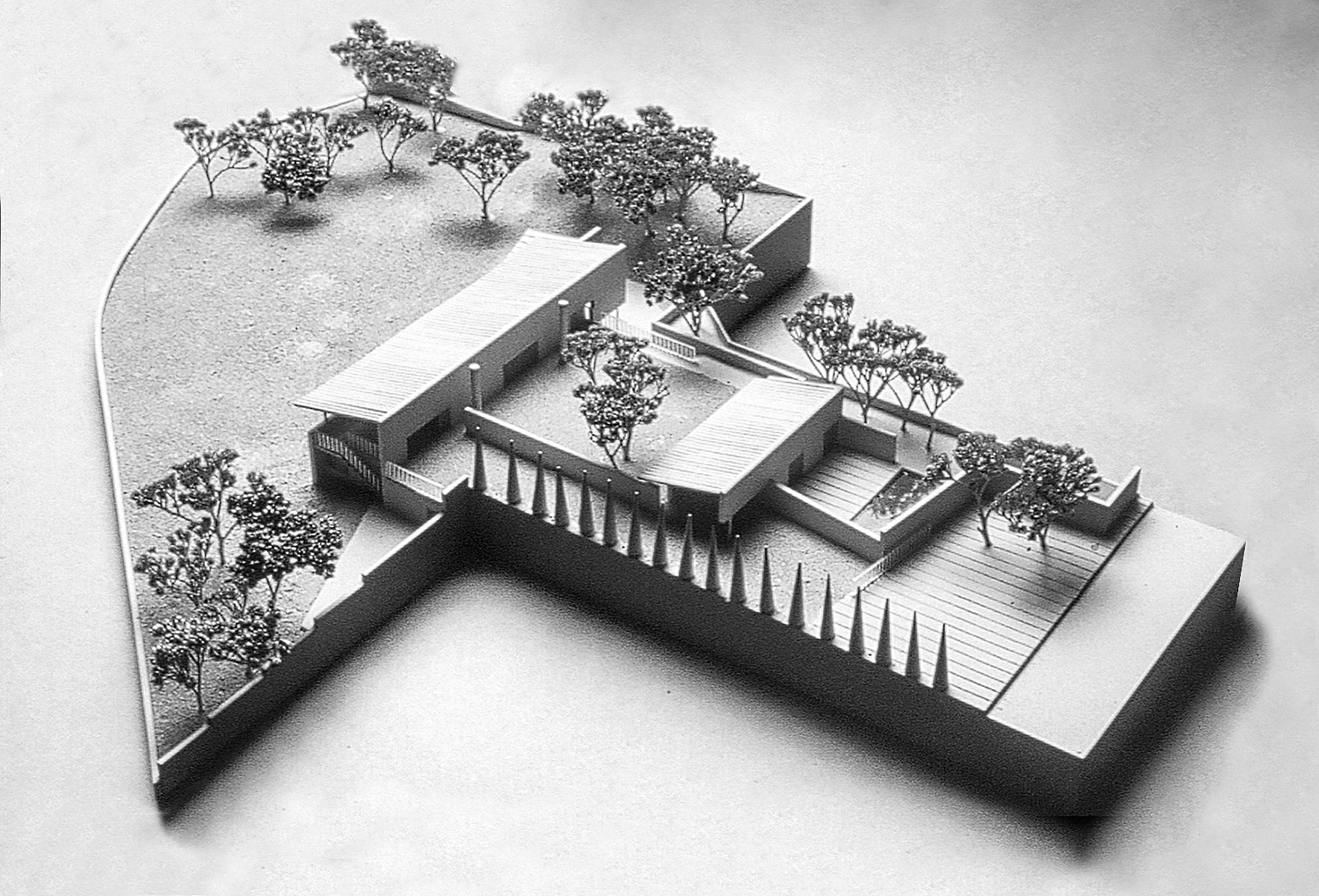A simple volumetry, large expanses of tiled roof, eaves that protect the house from sun and rain, porches, contrast between the exterior space and the introverted spaces of the courtyards, with pools of wáter set in them…, motifs drawn from traditional vernacular architecture that are reinterpreted in this house set on a large, irregular plot in Ametlla del Vallès.
Engaging freely with this concept and in accordance with the variable geometry of the site, the house is developed on the basis of two simple volumes that enclose a courtyard laid garden -specially selected vegetation- on the orthogonal part of the plot, in contrast to the rest of the terrain with its less precise geometry -indigenous vegetation- which is maintained in its natural state.
The first of these volumes, in relation to the entrance, set back to accommodate the car port, contains a small enclosed courtyard with a swimming pool. The main volumen presents the entrance on the upper floor, on the same level as the garden platform, and the living áreas on the lower floor, in contact with the indigenous garden, onto which they open extensively by way of a wooden porch with a copper roof, receiving a warn, filtered sunlight. Both volumes feature open corners at their summit, with an Independence between roofs and walls that serves to generate intermediate single- or doublé- height zones between exterior and interior.
Solid brick was used for the load -bearing walls, rendered in part, with exposed beams of in situ reinforced concrete and roof of industrially manufacturated tiles.
CASA URIACH
Volumetría simple, grandes lienzos de cubierta de teja, alerones que protegen la casa del sol y de la lluvia, porches, contraposición entre el espacio exterior y los espacios introvertidos de los patios, agua enmarcada en ellos…, temas de la arqutiectura vernácula que se reinterpretan en esta vivienda situada en una irregular y extensa parcela de l´Ametlla del Vallès.
Jugando con este concepto y de acuerdo con la variable geometría del solar, la casa se desarrolla a partir de dos cuerpos simples que cierran un patio a modo de jardín –vegetación discrecional- en la parte ortogonal del solar, en oposición al resto del terreno de geometría menos precisa –vegetación autóctona- que se mantiene tal cual.
El primero de estos cuerpos desde la entrada –retranqueada para permitir el aparcamiento- tiene un patio pequeño y cerrado con piscina. El cuerpo principal presenta la entrada en la planta superior, a nivel de la plataforma del jardín, y las zonas de estar en la planta inferior, en contacto con el jardín autóctono al que se abren ampliamente a través de un porche de madera con cubierta de cobre y luz cálida y filtrada. Ambos cuerpos tienen ángulos abiertos en sus remates, con autonomía de techos y paredes que dan pie a zonas entre exterior e interior, de una a dos alturas.
Se usa ladrillo macizo en paredes de carga, parte de ellas estucadas; viguetas aparentes de hormigón armado relizadas in situ y cubierta de teja mecánica.
–
Autor / Architects: Jaume Bach, Gabriel Mora
Fecha de finalización de la obra / Completion date: 1990
Cliente / Client: Sr. Raimón Uriach i Sra. Mercè Parellada
Ubicación / Adress: L’ Ametlla del Vallès
Fotografías / Photographs: Eugeni Bach

