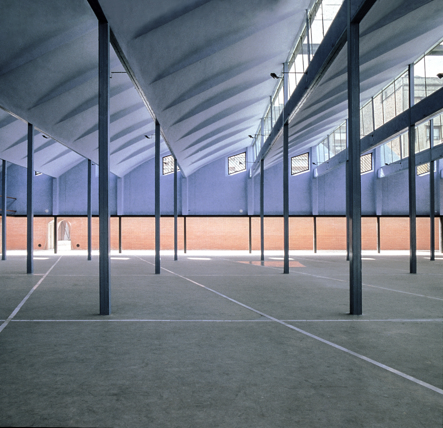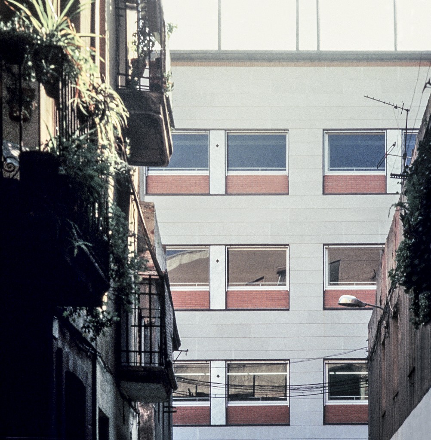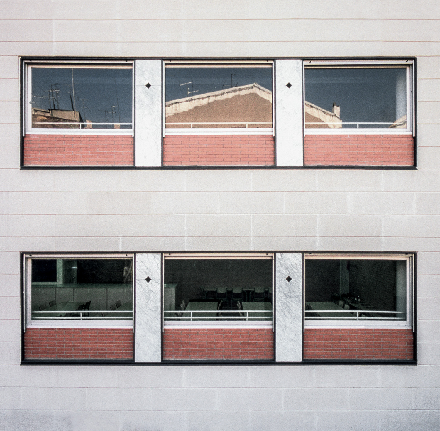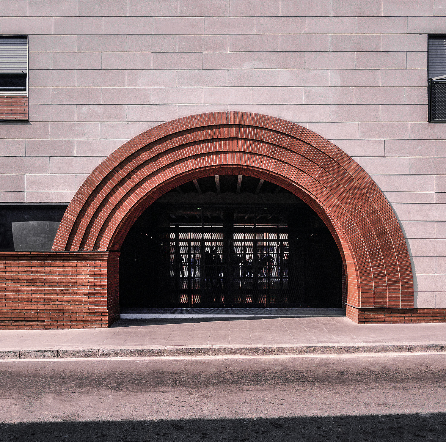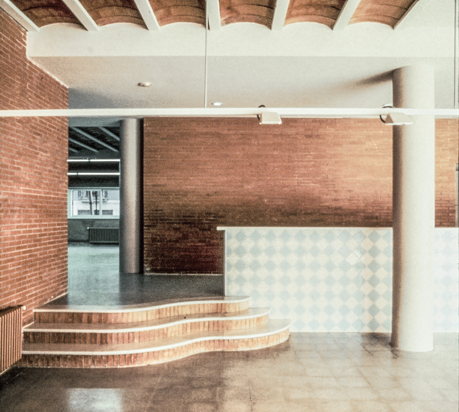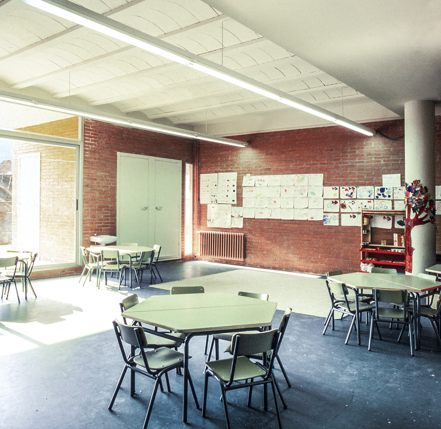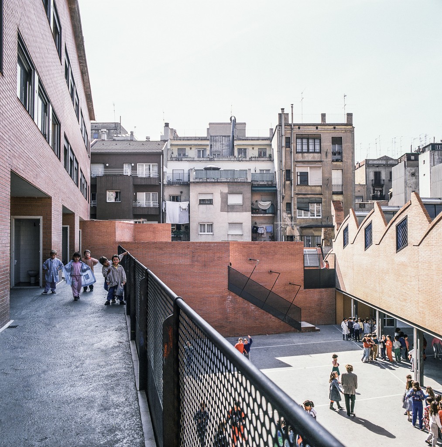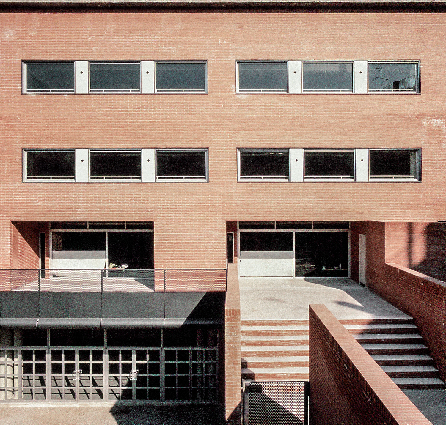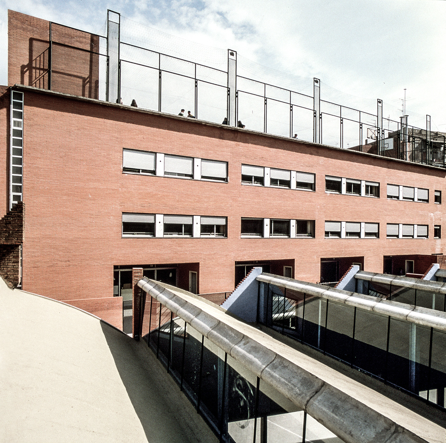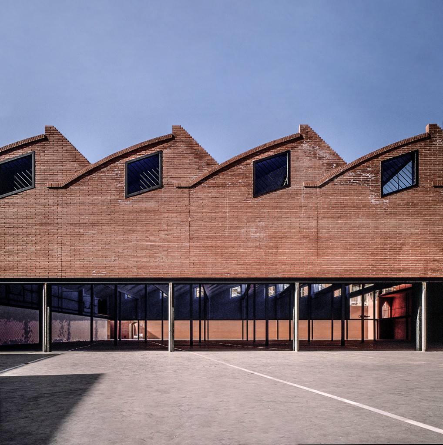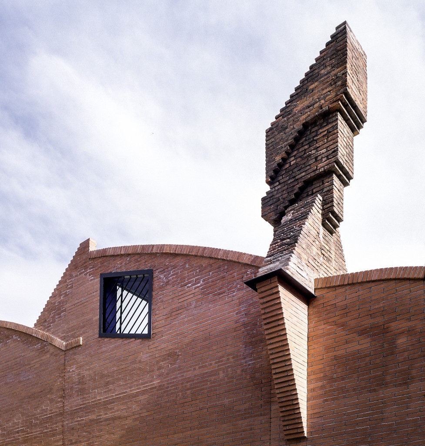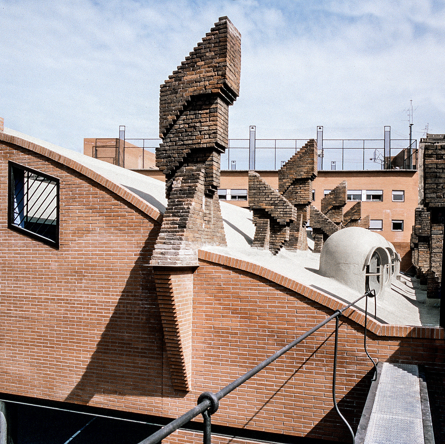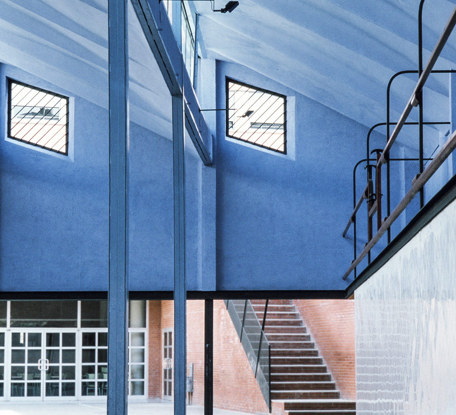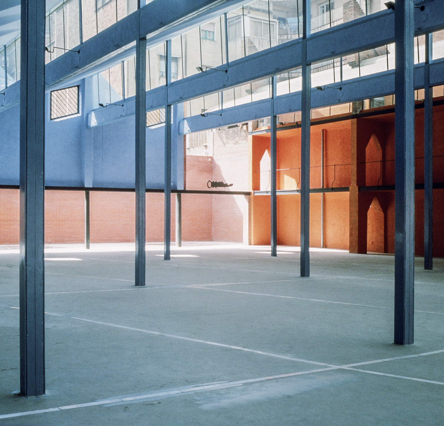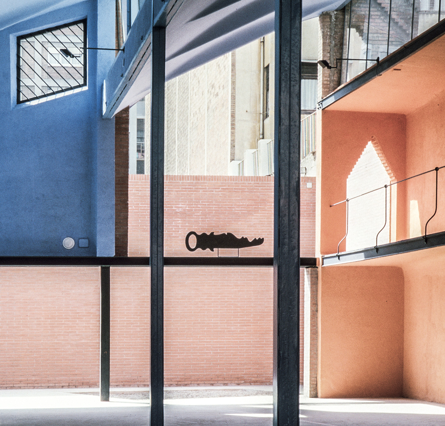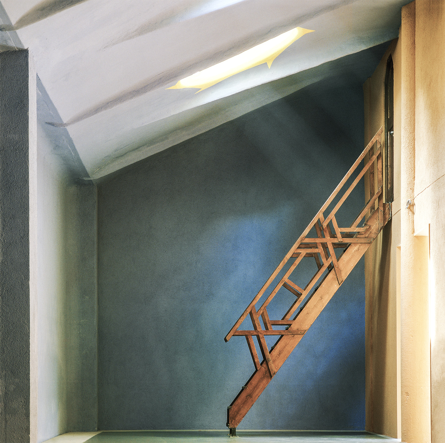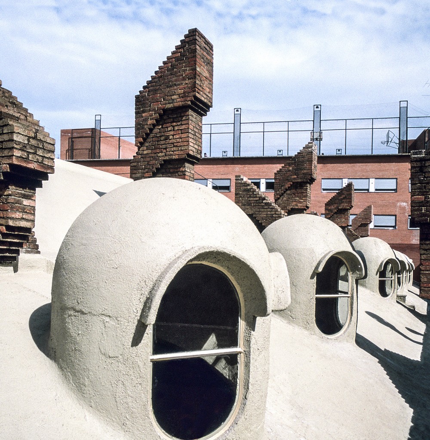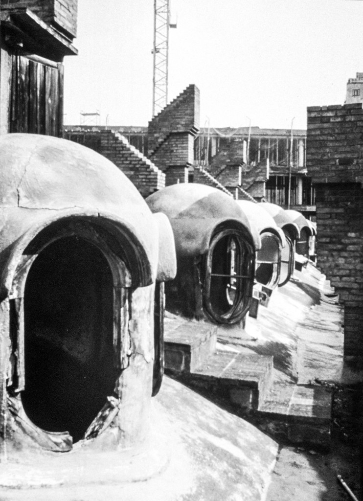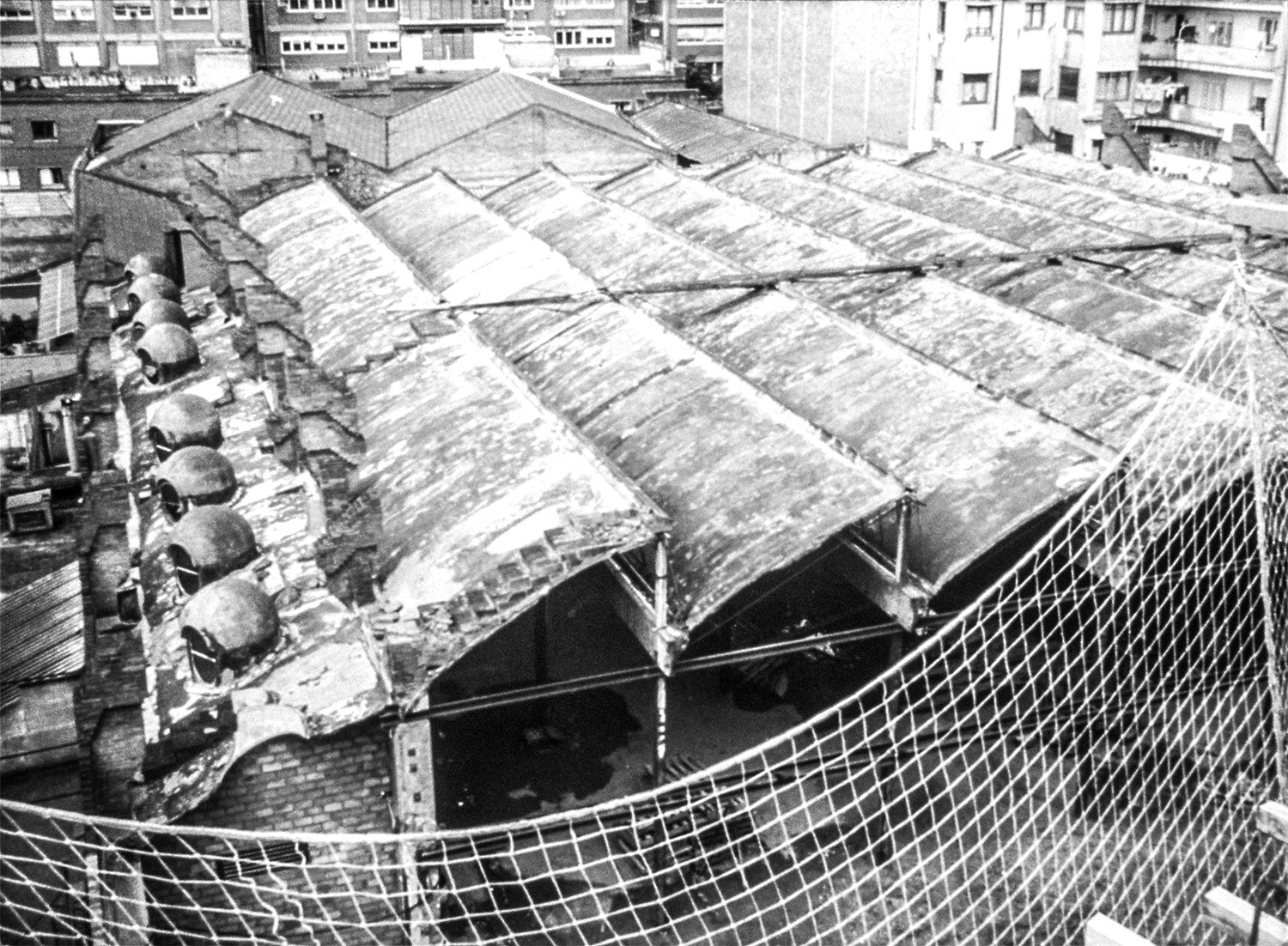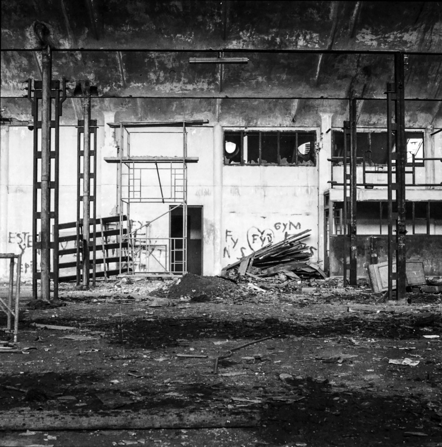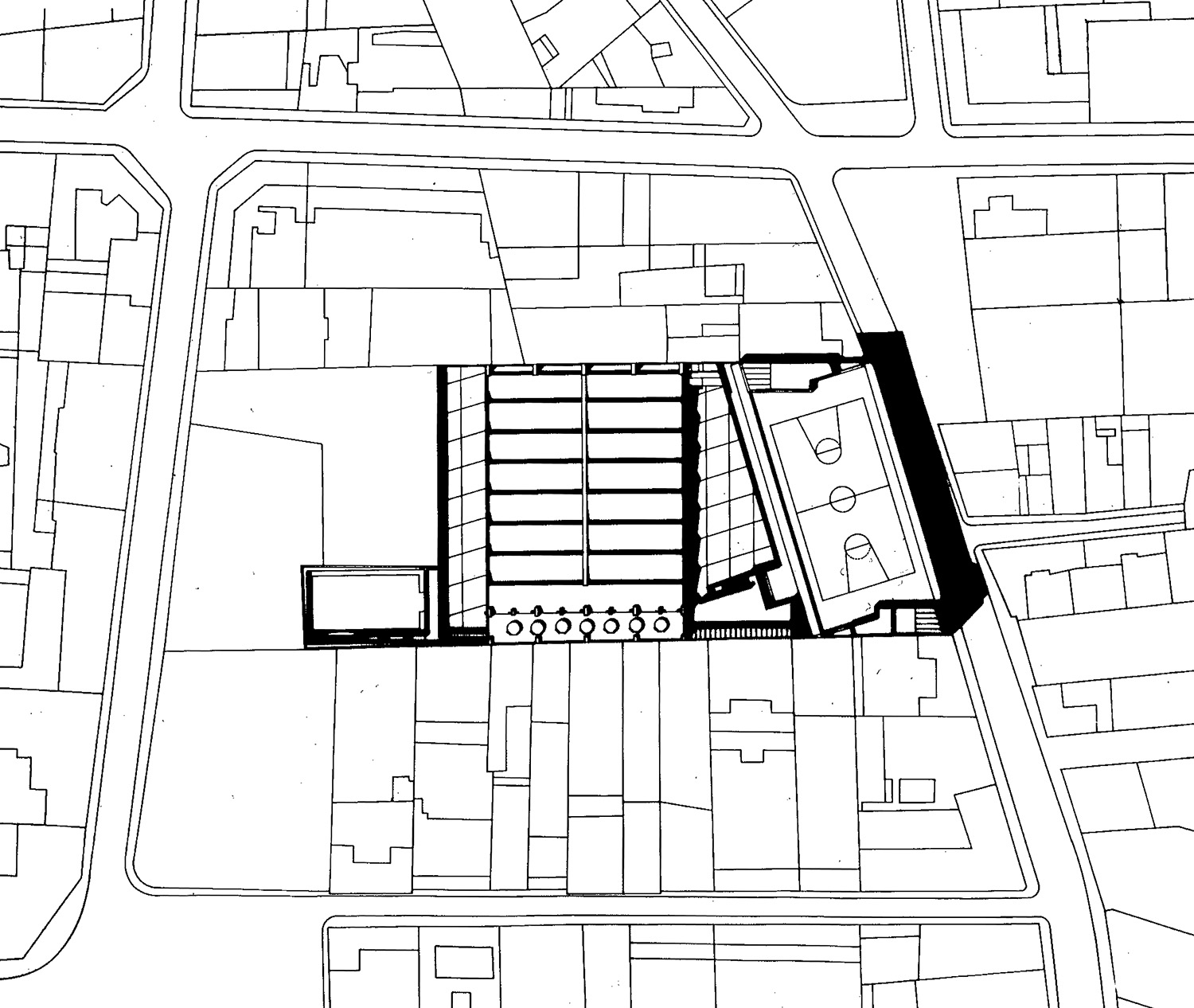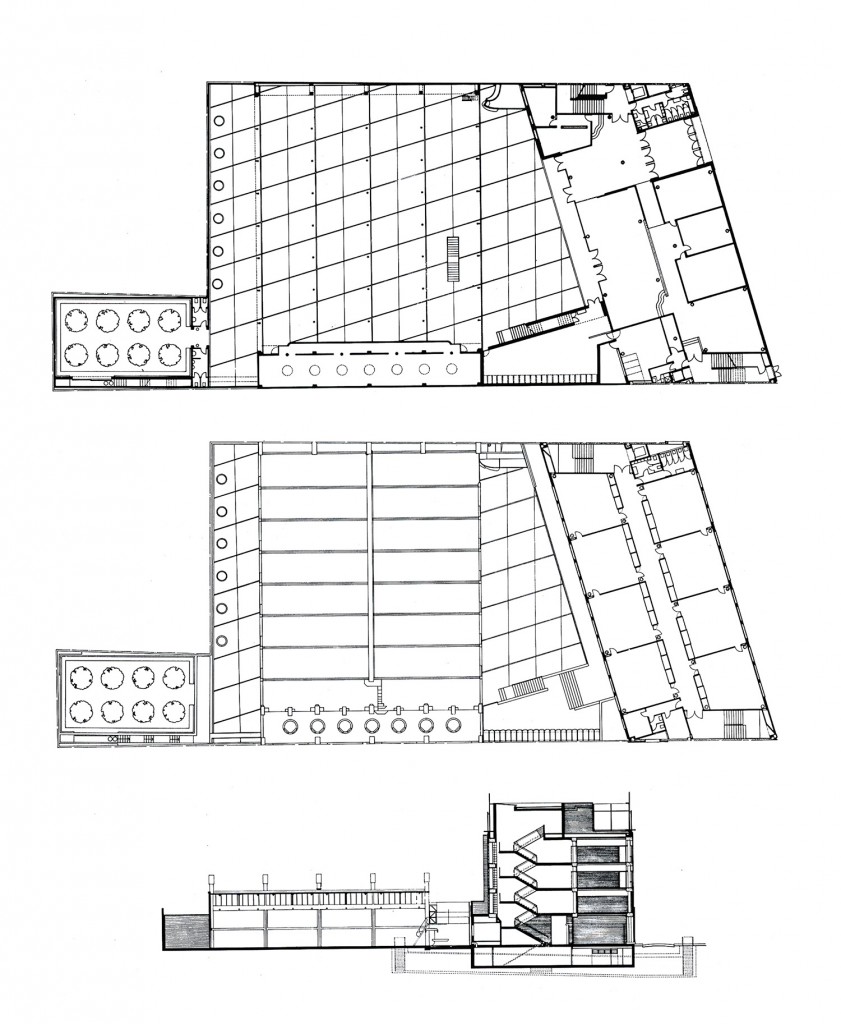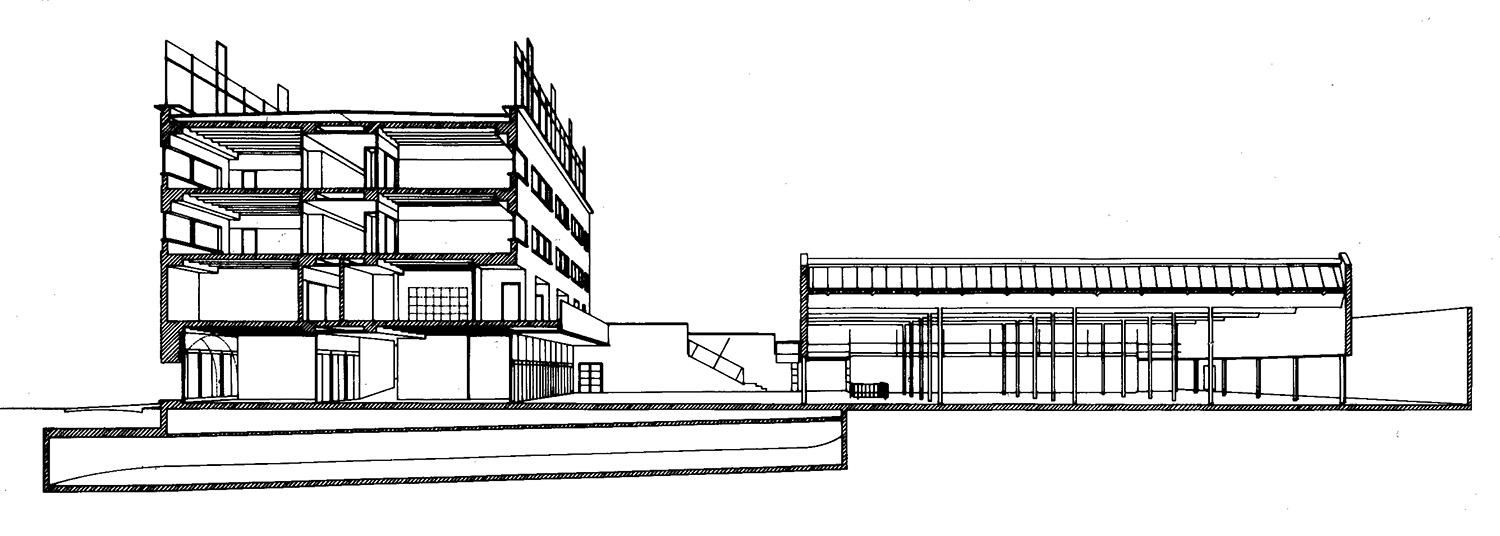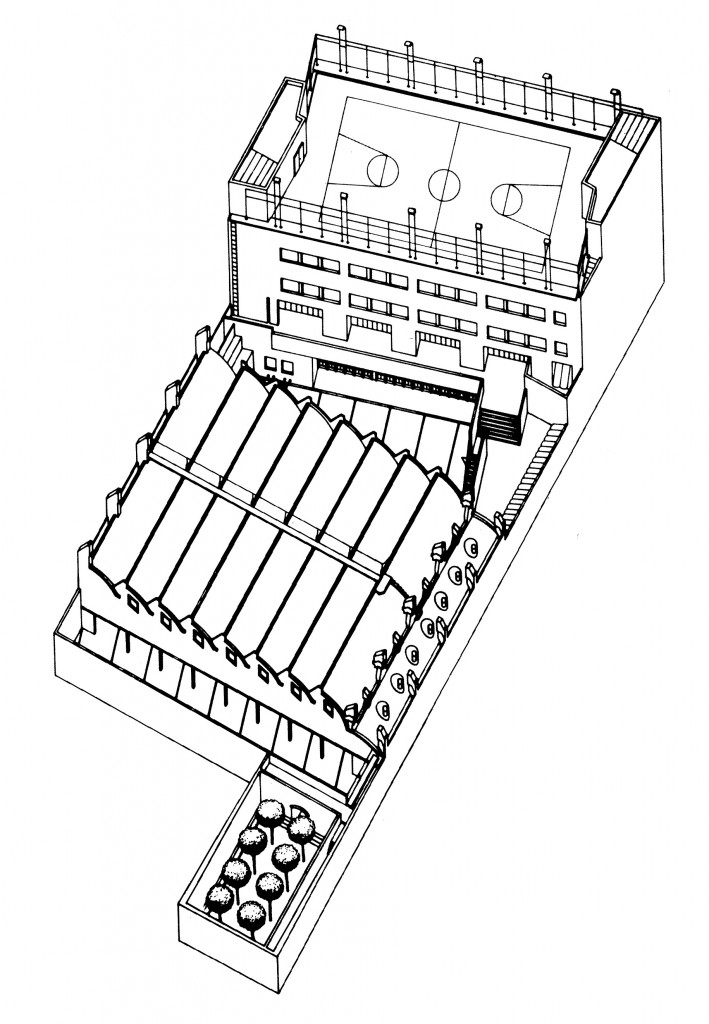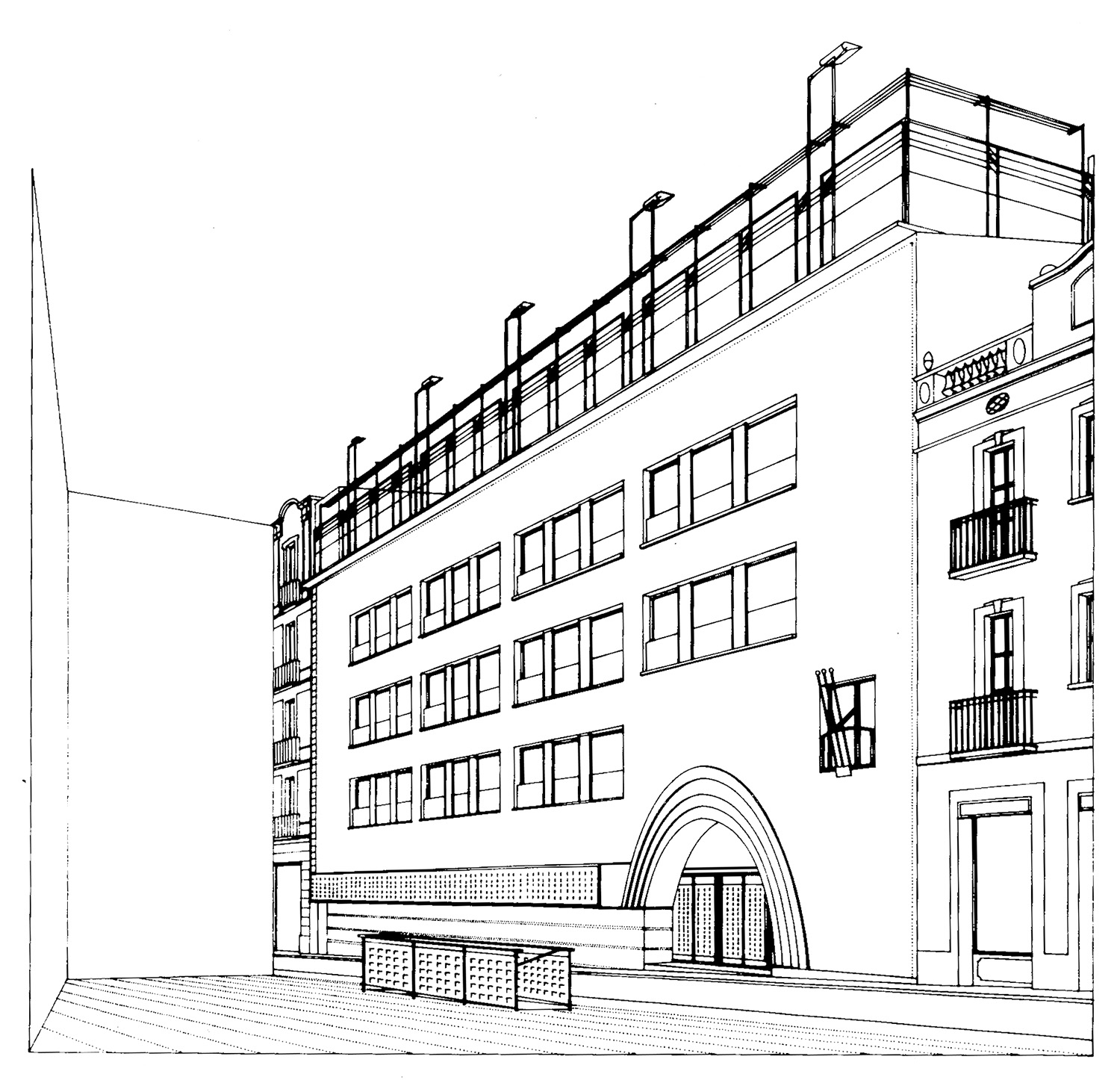FAD AWARDS 1987
FAD OF OPINIoN AWARDS 1987
CONSTRUMAT AWARDS ‘89
In a very densely built area of the Gràcia district of Barcelona, a school was to be constructed on a site between existing buildings. The bays of the old Talleres Mañach workshops (1916) designed by the architect Josep Mª Jujol occupied the interior courtyard in the middle of the block.
In view of the lack of space in which to accommodate the required program, the project proposed a vertical development, aligned with the Riera de Sant Miquel, occupying the whole of the available depth and thus closing off the block. The essential sports and games area was situated on the roof; the plan, with its central corridor and stairs and services at either end, readily adapted to the program; a passageway on the ground floor –the underpass was left out of the final scheme- permits public use of the bays designed by Jujol.
Jujol´s factory building, made independent by means of the cutting away of two bays, is “propped up” on its “new” facades in order to make it permeable and painted with colors from the architects’ palette, presenting itself as an object trouvé in the center of the courtyard.
ESCUELA JOSEP Mª JUJOL
PREMIO FAD 1987
PREMIO FAD DE L’OPINIÓ 1987
DIPLOMA PREMIOS CONSTRUMAT ‘89
En una zona de gran densidad del barrio de Gràcia de Barcelona hay que construir una escuela en un solar entre medianeras, donde en su patio interior de manzana existen unas naves de los antiguos Tallers Manyach (1916), obra del arquitecto Josep Mª Jujol.
Delante la falta de espacio para cumplir el programa requerido, el proyecto propone una construcción en altura, alineada a la Riera de Sant Miquel, ocupando toda la profundidad edificable y, en consecuencia, cerrando la manzana. La obligada pista deportiva se sitúa en la cubierta; la planta, de corredor central y escaleras y servicios en los extremos, se adapta fácilmente al programa; un paso en planta baja (el sótano no se ha realizado) permite el uso público de la nave de Jujol.
Como es habitual, se realiza tanto el interior como el exterior en mahón, todo y que en las fachadas, las ventanas se revisten con una capa fina de piedra artificial que dibuja unas aberturas tripartidas acorde con el ancho de las persianas.
La fábrica jujoliana, independizada mediante el corte de dos crujías, queda apeada en sus nuevas fachadas para hacerla permeable y pintada en colores de la paleta del arquitecto; se ofrece como un “objet trouvé” en el centro del patio.
–
Autor / Architects: Jaume Bach, Gabriel Mora
Colaboradores / Collaborators: Robert Brufau (estructura/ structure), Albert Vilanova (instalaciones/ mechanical engineering), Carles Oliver (aparejador/ quantity surveyor)
Fecha de finalización de la obra / Completion date: 1987
Superficie construida / Built surface: 4.290 m2
Cliente / Client: Ajuntament de Barcelona
Ubicación / Adress: Riera de Sant Miquel, Barcelona
Fotografías / Photographs: Lluís Casals

