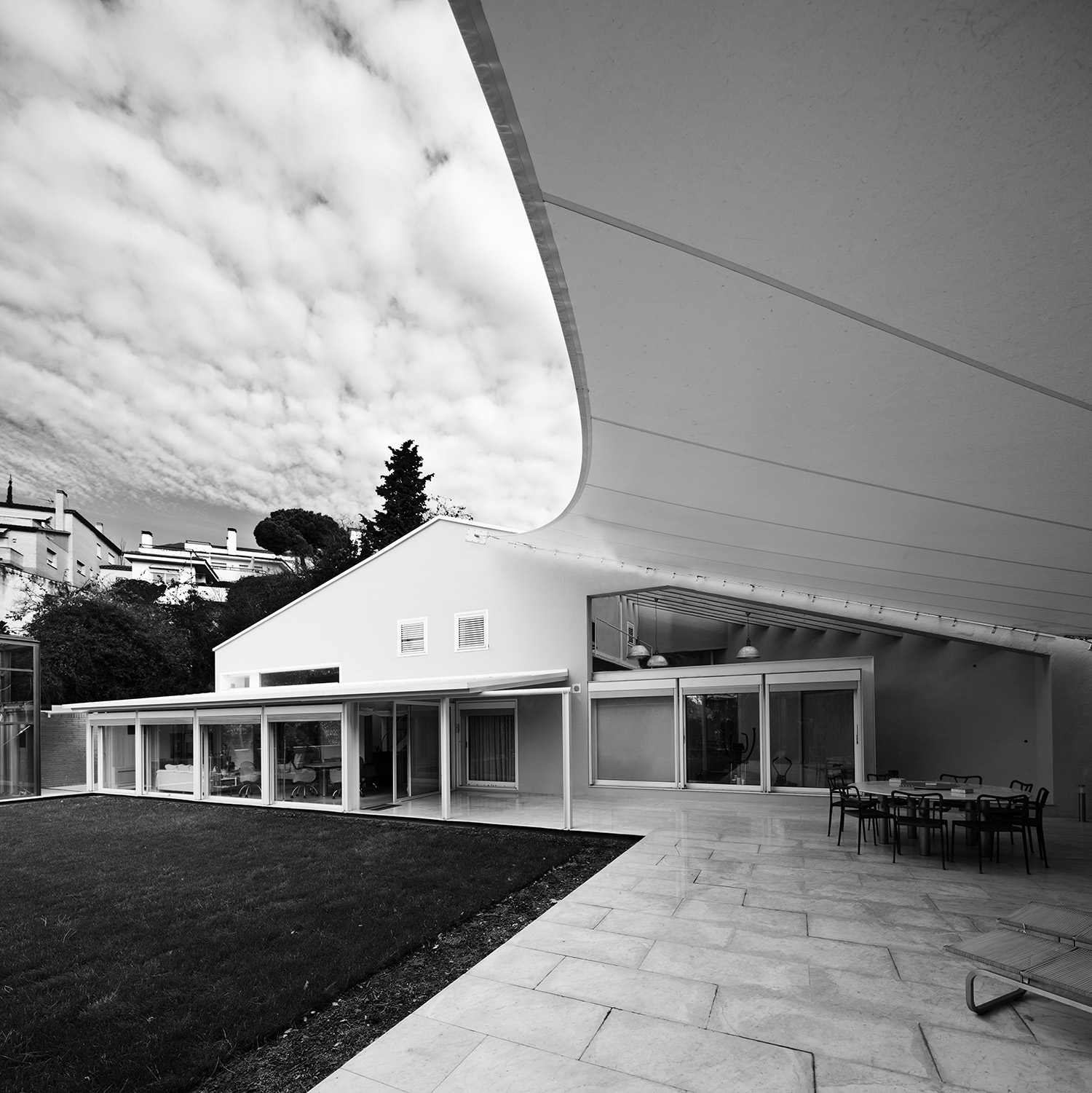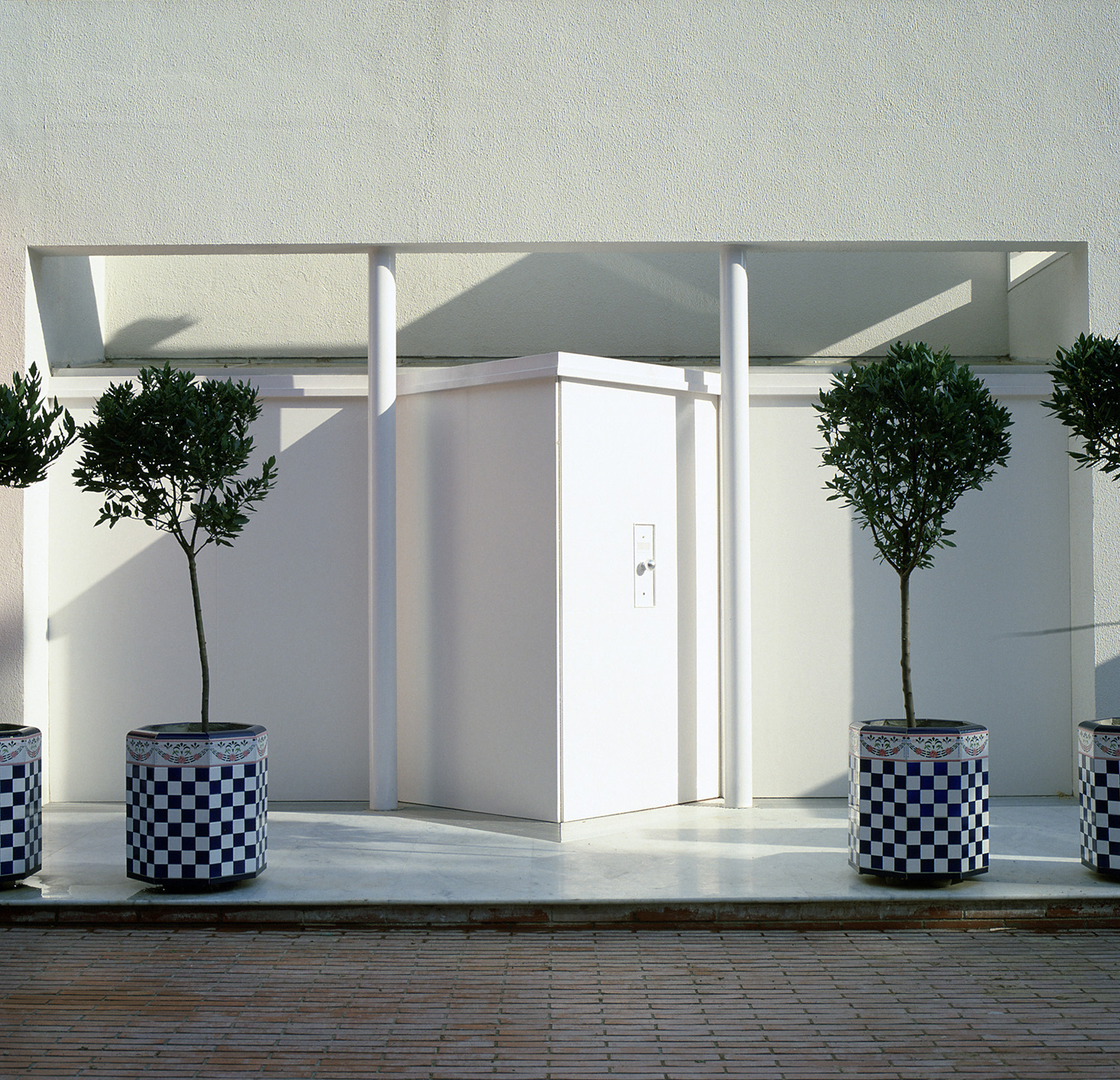Opinion FAD Award, 1981
In a garden city area of Barcelona, the house is placed at the bottom of the small plot generating a sunny garden in the front. The garden overcomes the steep slope of the land by placing itself partly on the body of the garage, the only piece of the house with a facade to the small square where it is located, finished with material and color in tune with most of its buildings.
The house is accessed in two ways: by the garage, in an underground passage, or by an external staircase adjacent to the garden wall. At this time a “representative” entrance and a direct passage to the garden are opened, while the access through the garage is more neutral and clearly linked to the use of the automobile.
The house is established on two floors with the particularity of having the “added bodies” – all of them of different “technology” – of the entrance, the gallery and the bathroom-pool that, either inside or outside the gauge defined by the main covers, give the house an air of having been modified over time, as has also happened with the project.
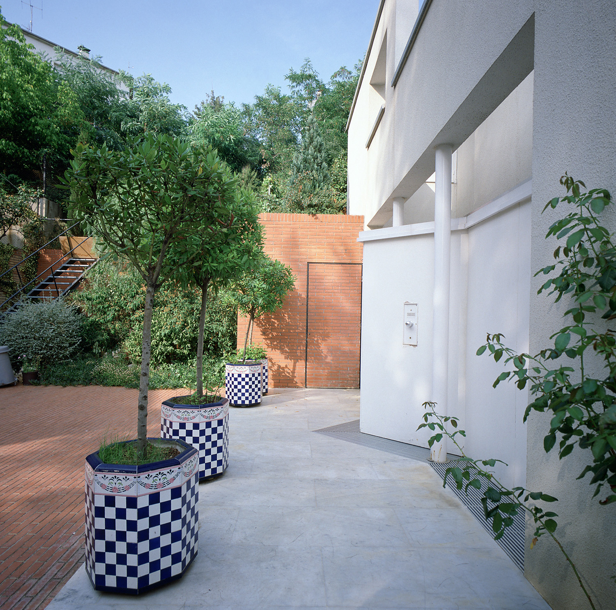
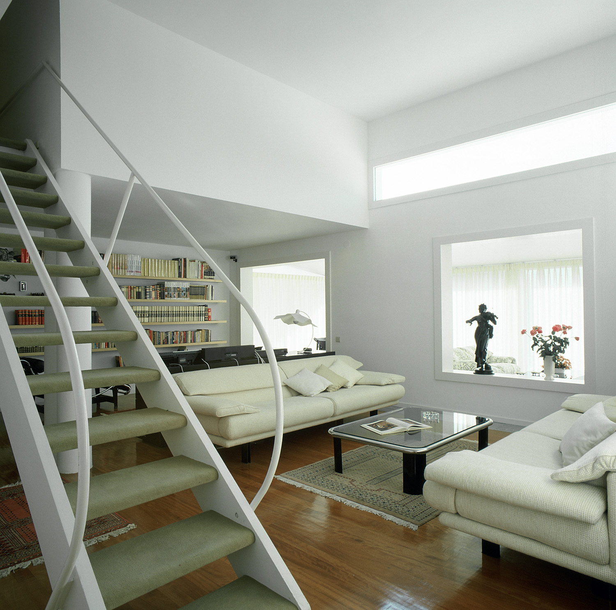
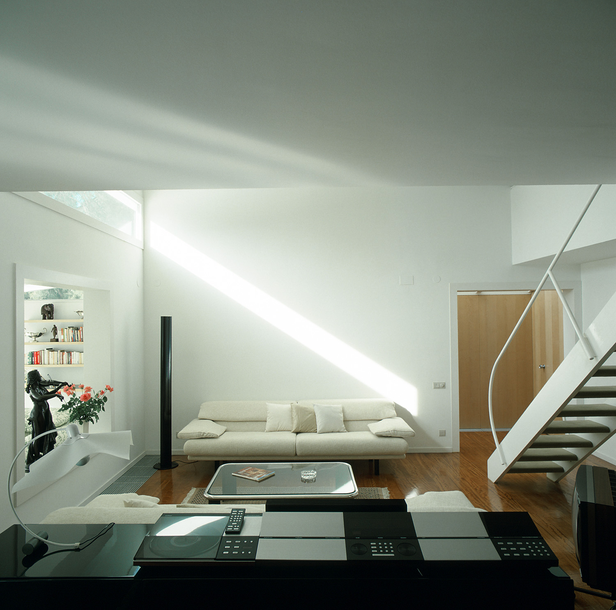
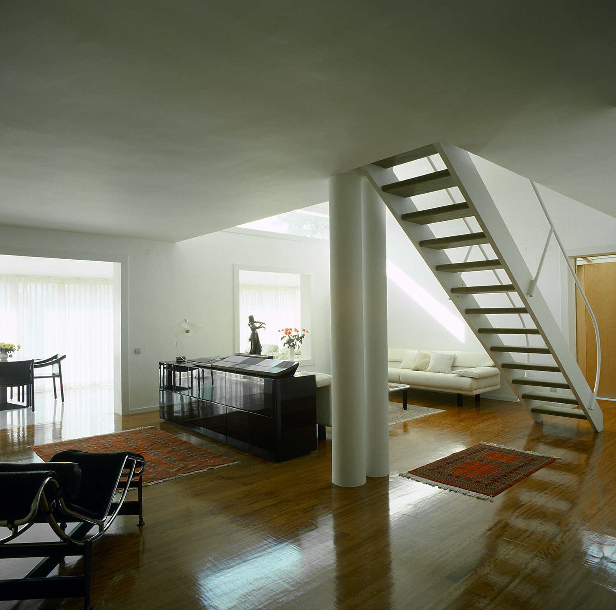
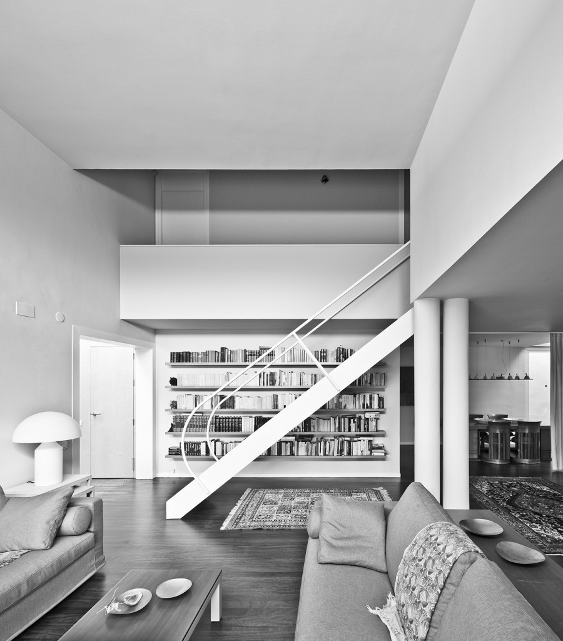
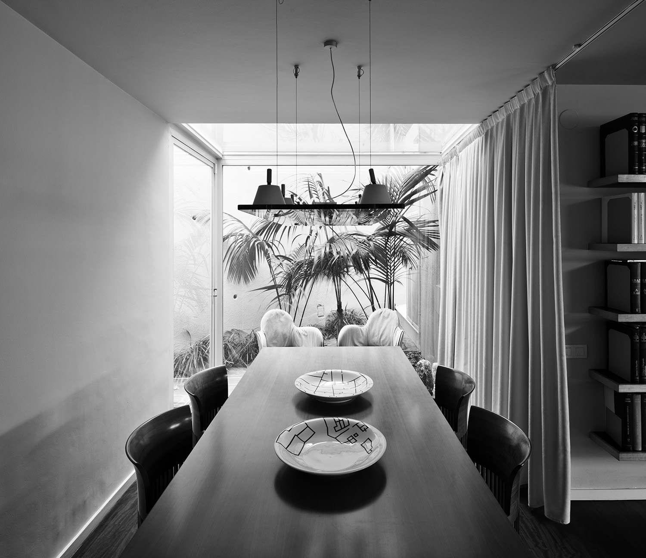


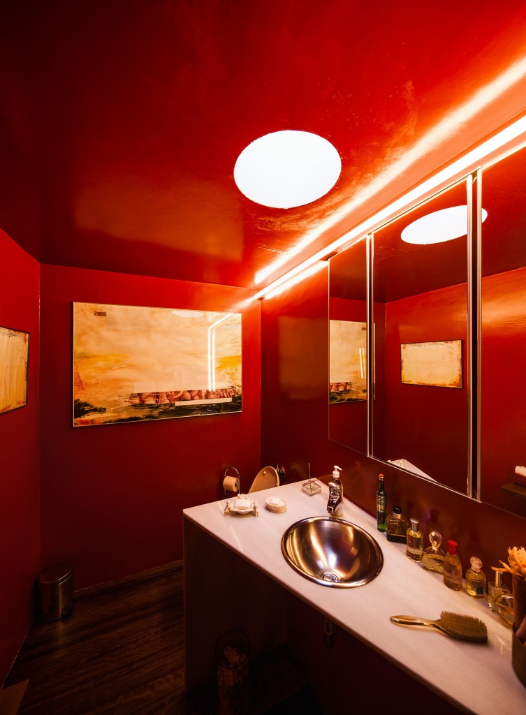

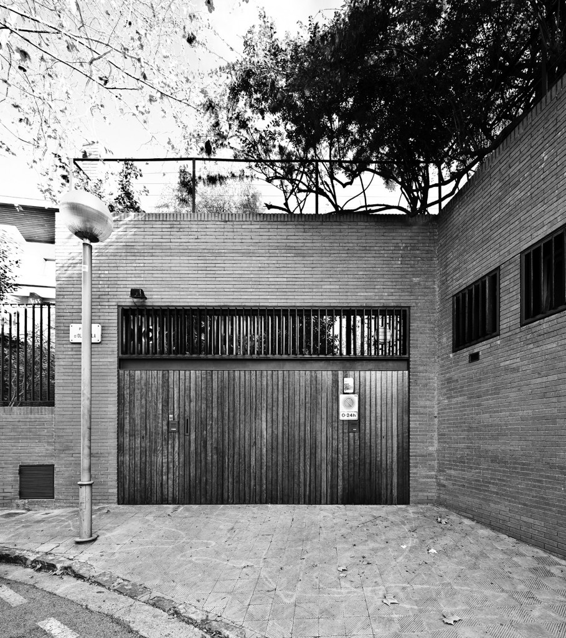
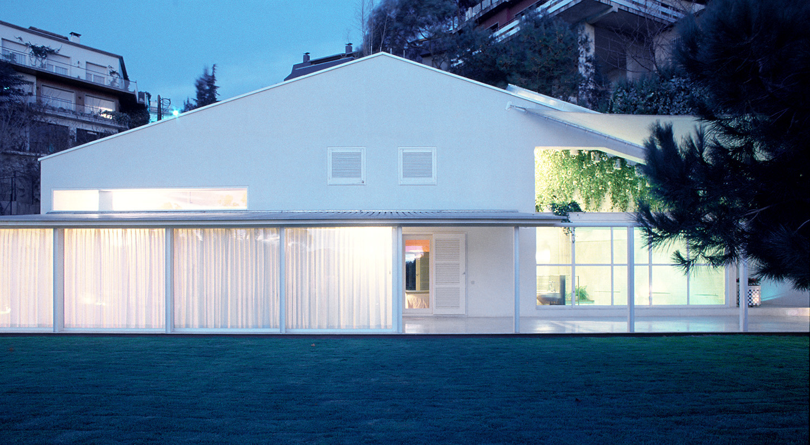
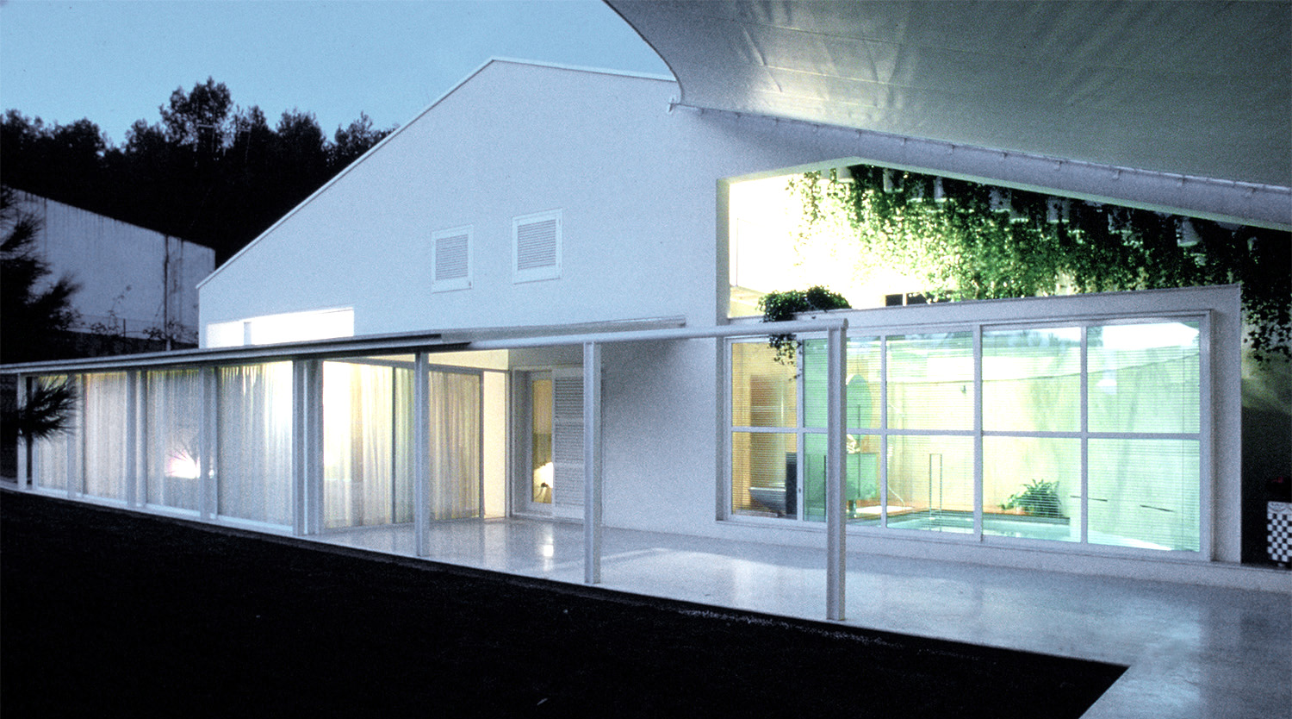
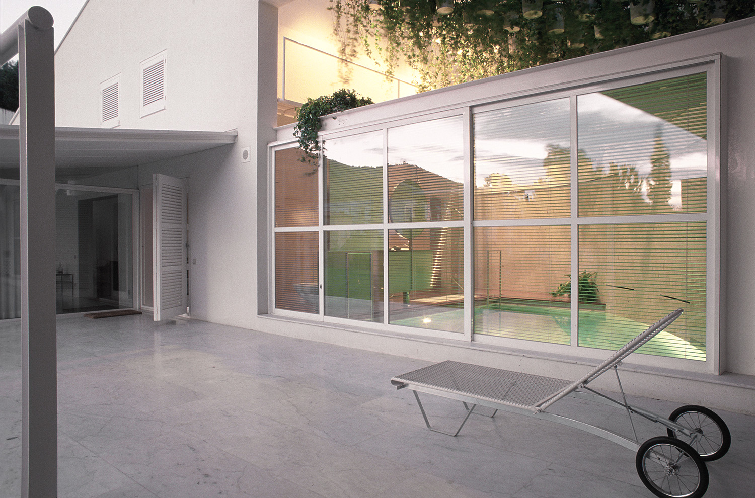
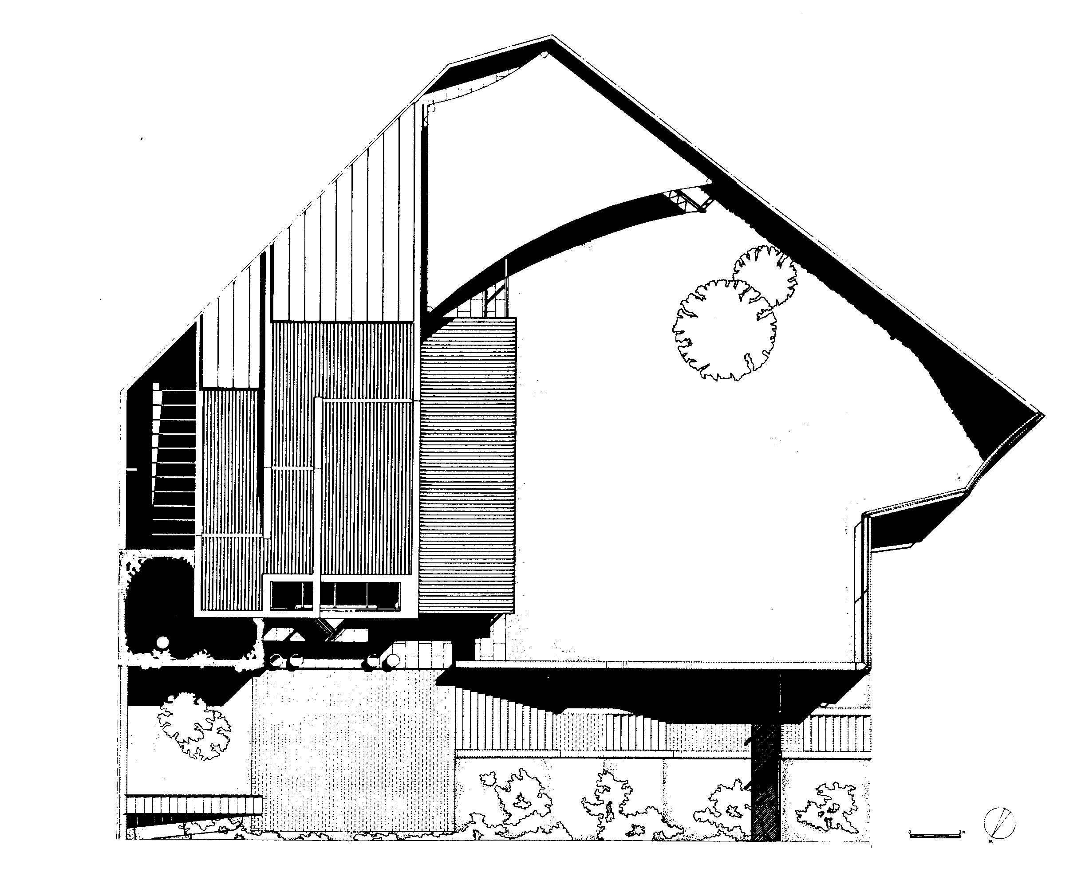
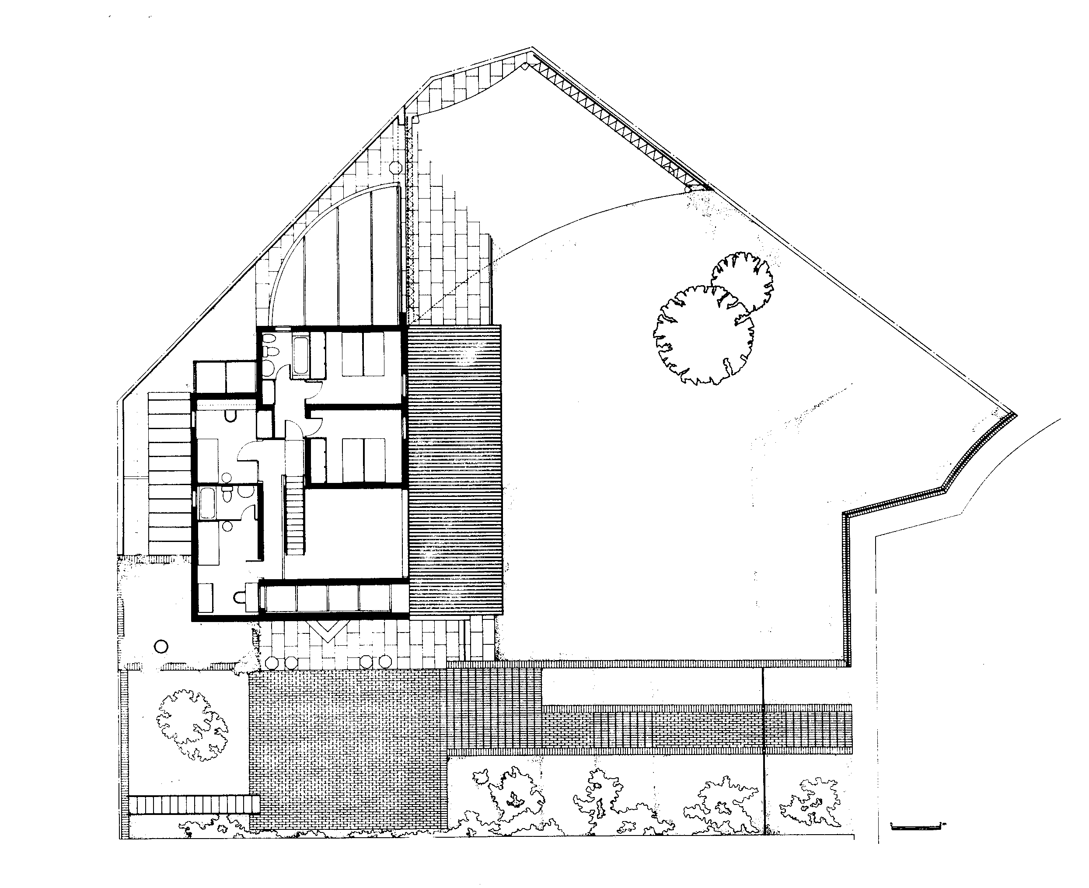
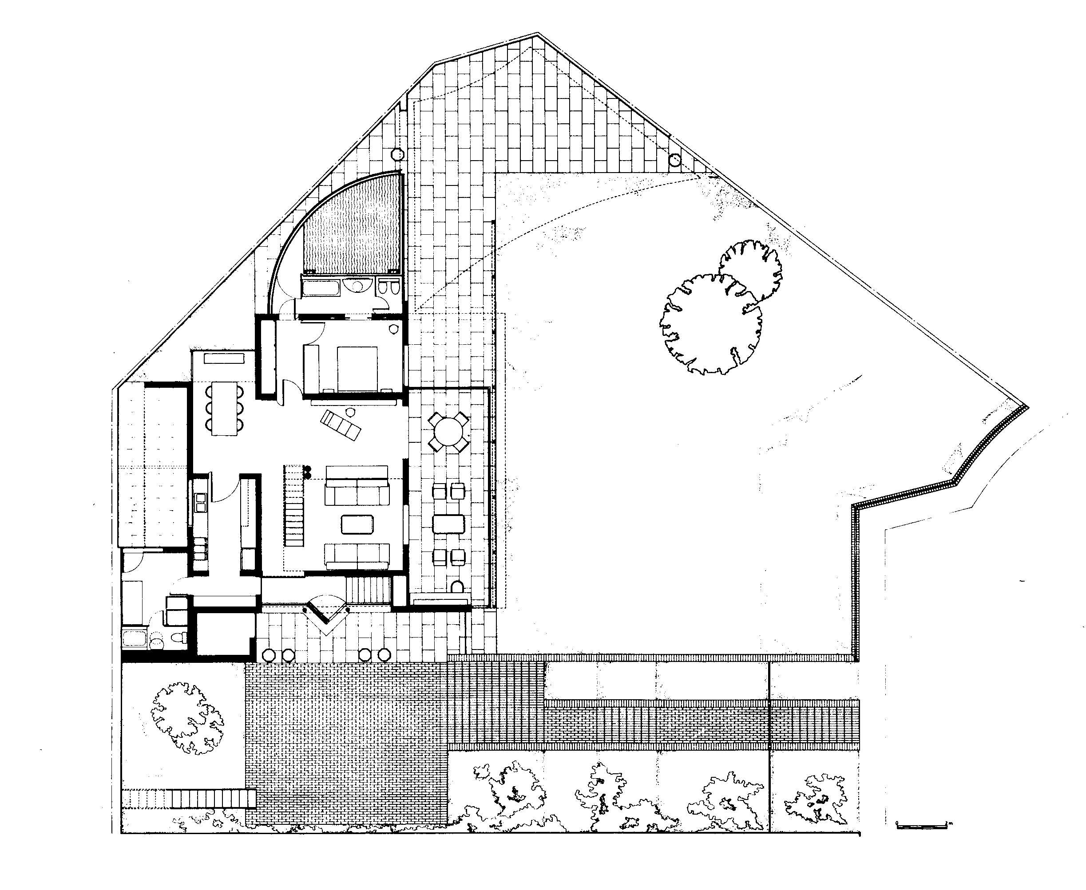
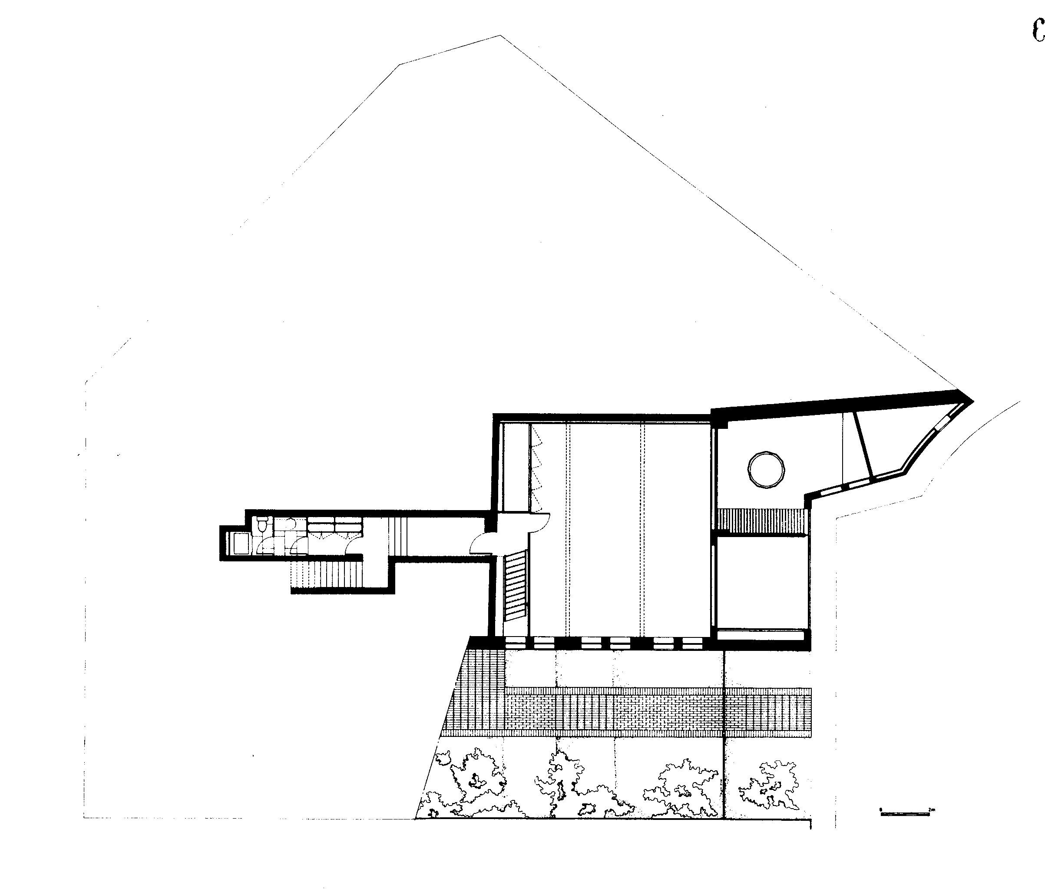
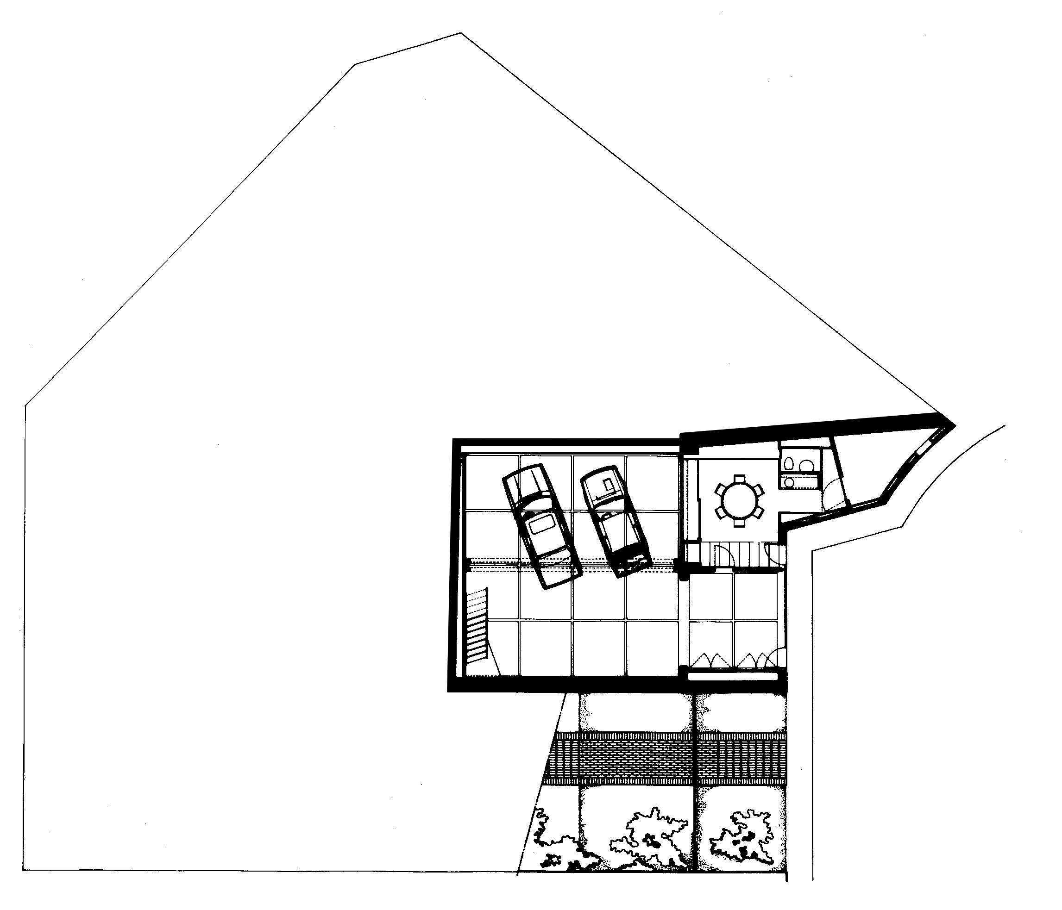
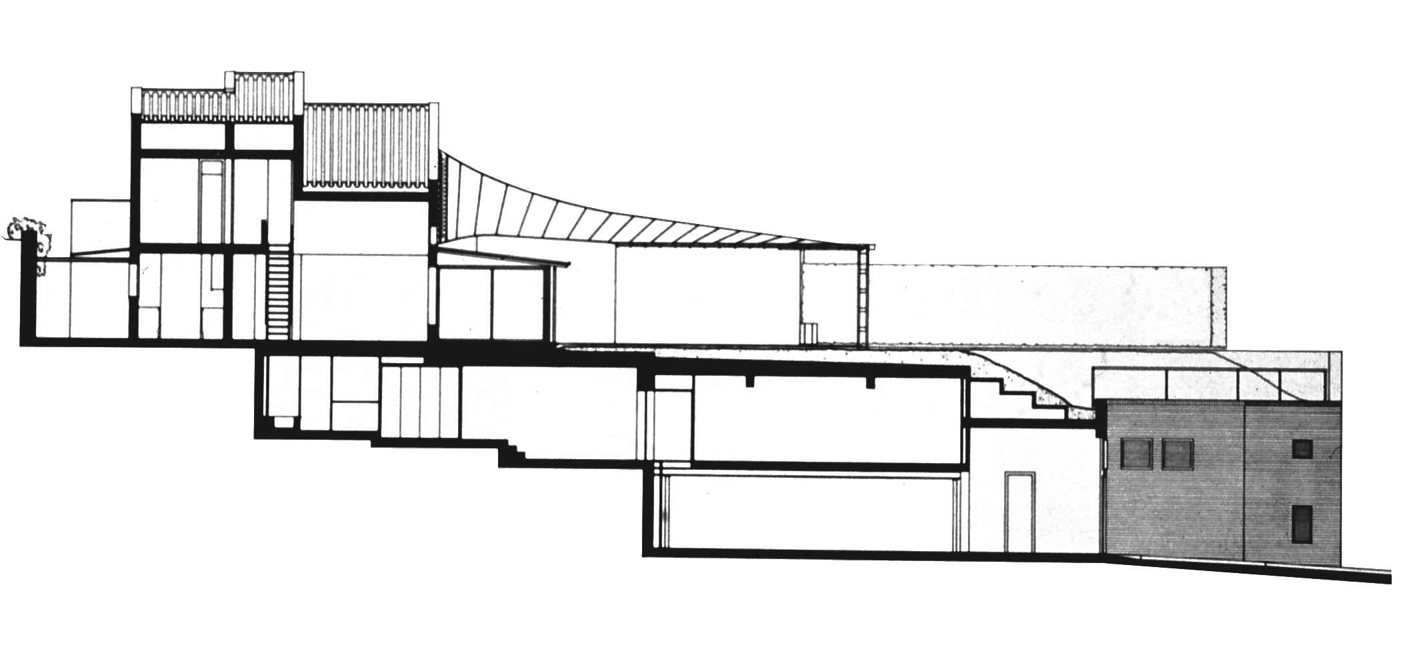 CASA OLÈRDOLA
CASA OLÈRDOLA
Premio FAD de la Opinión 1981
En una zona de ciudad jardín de Barcelona, se coloca la casa al fondo de la reducida parcela al objeto de disponer de un jardín soleado en la parte delantera. El jardín vence la acusada pendiente del terreno al situarse en parte sobre el cuerpo del garaje, única pieza de la casa con fachada a la pequeña plaza donde se ubica, acabada con material y color a tono con la mayoría de sus edificaciones.
Se accede a la casa de dos maneras: por el garaje, en paso soterrado, o bien por una escalera exterior contigua al muro del jardín. En éste se abre una entrada “representativa” y un paso directo al jardín, en tanto que el acceso por el garaje es más neutro y claramente ligado al uso del automóvil –el más frecuente medio de ganar la casa-.
La vivienda se establece en dos plantas con la particularidad de contar con los “cuerpos añadidos” –todos ellos de “tecnología” diferente- de la entrada, la galería y el baño-piscina que, bien sea dentro o fuera del gálibo definido por las cubiertas principales, dan a la casa un aire de haber sido modificada con el tiempo, como así ha ocurrido respecto al proyecto.
La adición de un toldo de notables dimensiones procura un espacio agradable al aire libre y protege la intimidad de piscina y jardín.
Autor / Architects: Jaume Bach
Colaboradores / Collaborators: Robert Brufau i Associats (estructura/ structure)
Fecha de finalización de la obra / Completion date: 1981
Superficie construida / Built surface: 450 m2
Cliente / Client: Juan Antonio Ibáñez
Ubicación / Adress: Plaça Olèrdola, Barcelona
Fotografías / Photographs: Lluís Casals, Eugeni Bach

