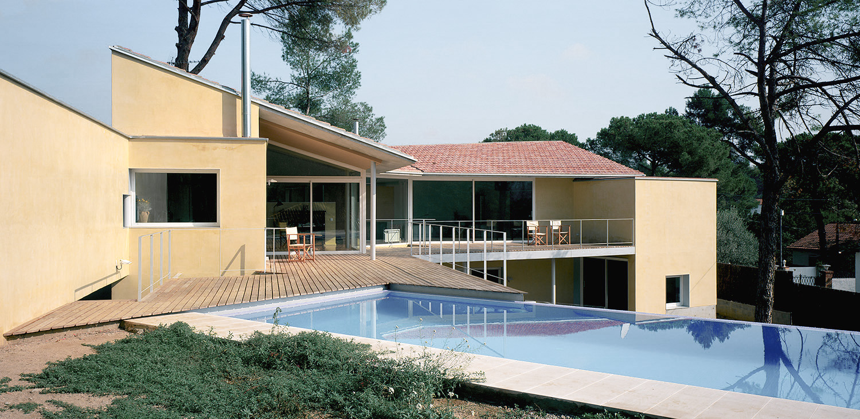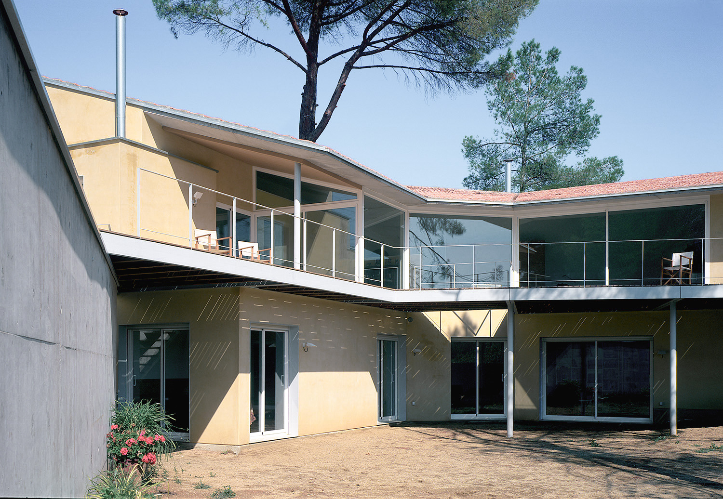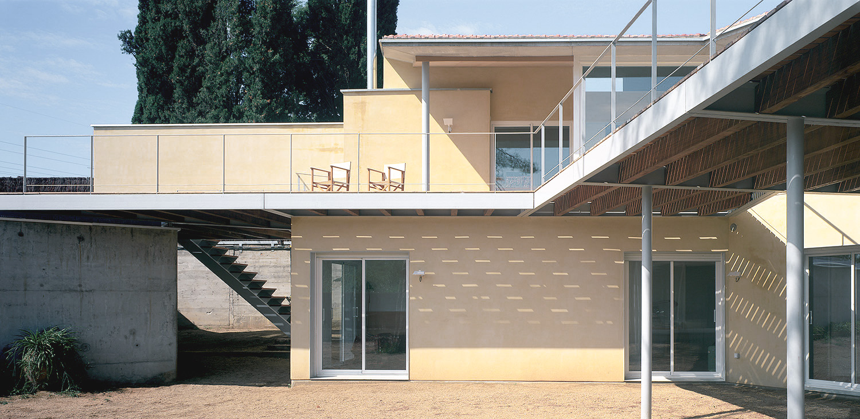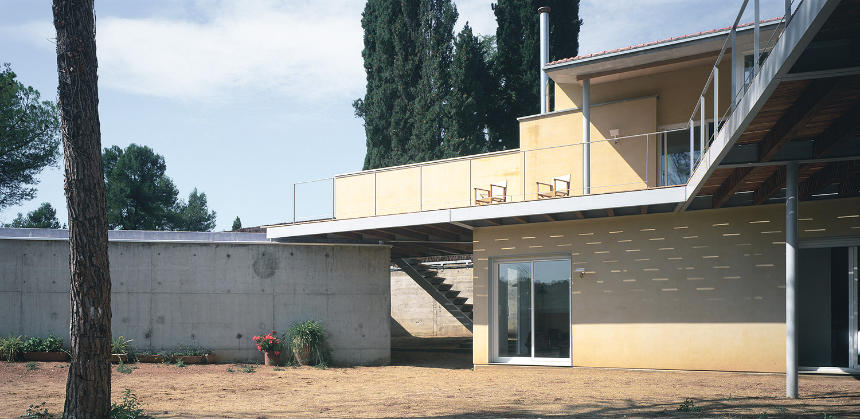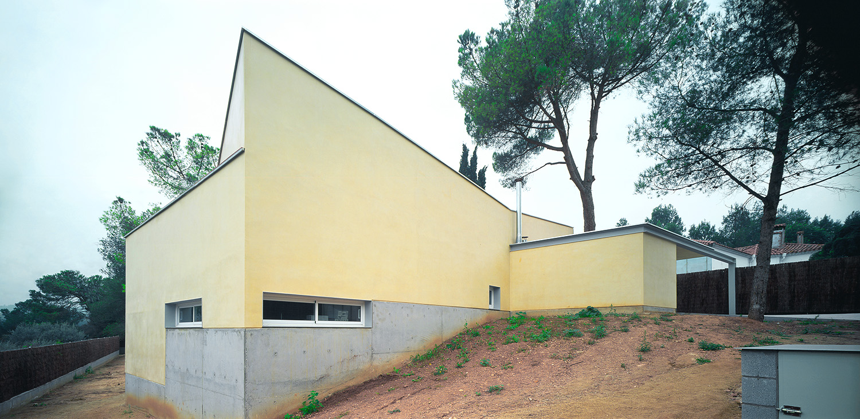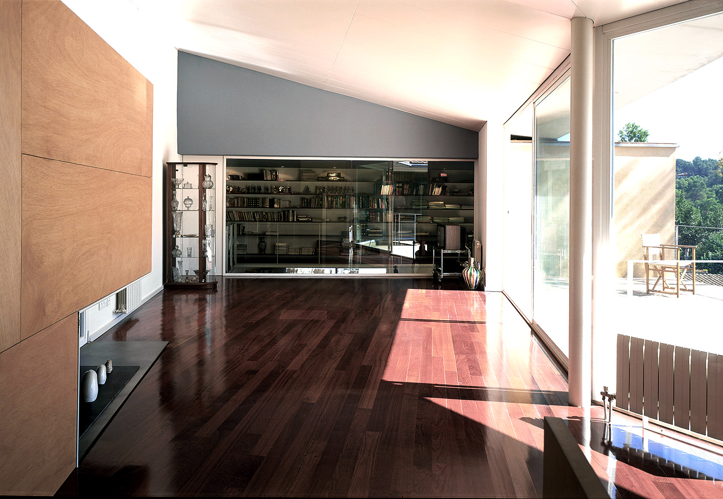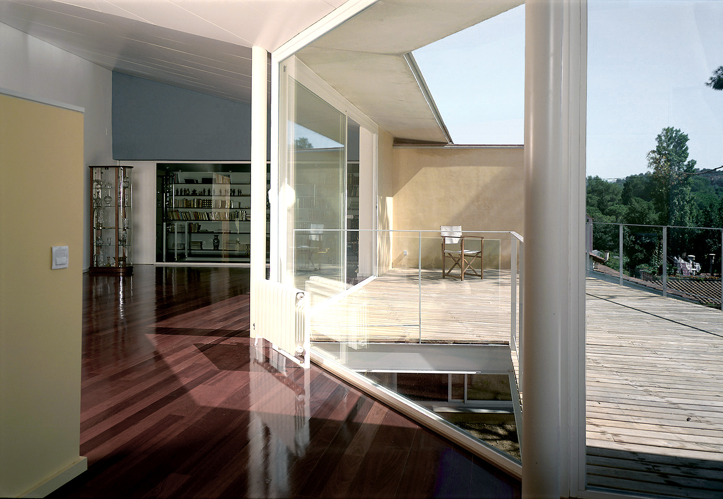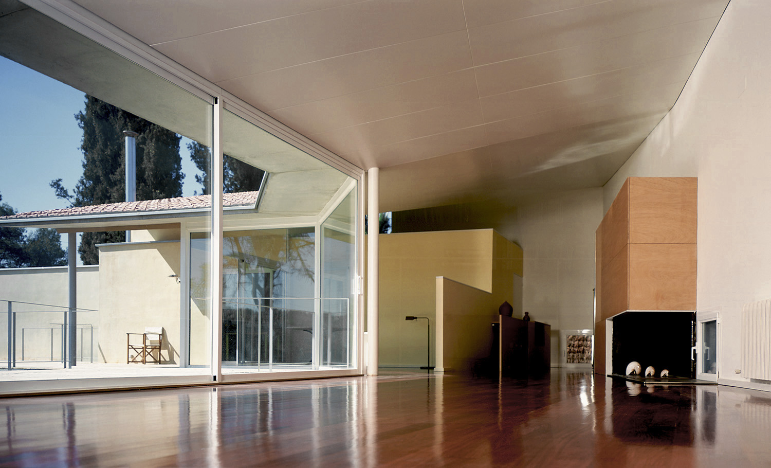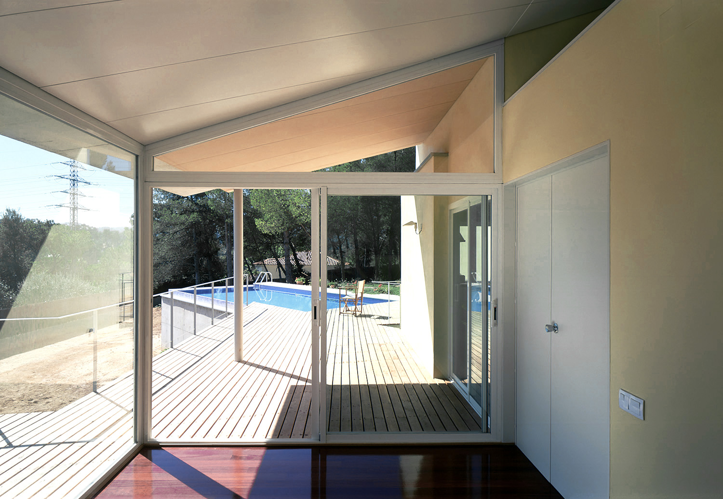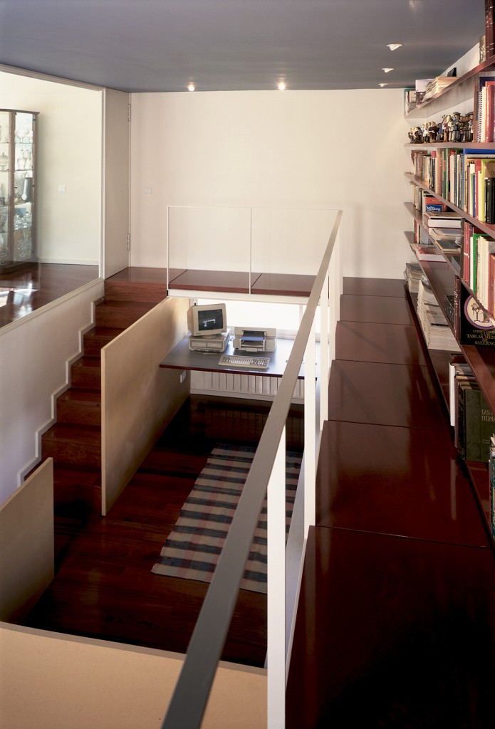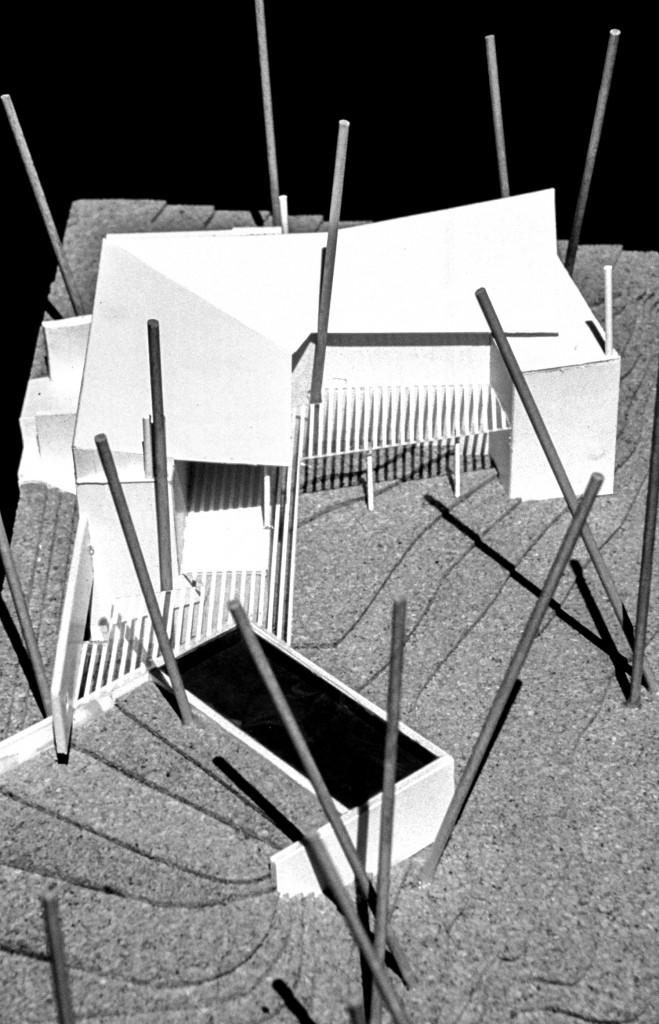Small detached house in Valldoreix, on the outskirts of Barcelona, located in a land with large pines, which are respected. The project reworked a known type, with entry on the top floor and the creation of a wooden platform that joins a position on the bodies, unified geometry and meets one of the first intuitions in view of the place: achieve a plane at half height between trees. The characteristic of this wooden surface is its ambivalence, since it is, at the same time, terrace for the floor and semi-oiled porch for the plant, because it is built with slats separated from each other in Teka Wood.
CASA SALGADO
Pequeña vivienda unifamiliar en Valldoreix, en la periferia de Barcelona, situada en un terreno con grandes pinos, que se respetan. El proyecto reelabora un tipo conocido, con entrada por la planta superior y la creación de una plataforma de madera que une o se posa sobre cuerpos diversos, unifica geometrías y cumple una de las primeras intuiciones a la vista del lugar: lograr un plano a media altura entre los árboles. La característica de esta superficie de madera es su ambivalencia, ya que es, al tiempo, terraza para el piso y porche semisoleado para la planta, pues está construida con listones separados entre sí de madera de Teka.
–
Autor / Architects: Jaume Bach, Gabriel Mora
Colaboradores / Collaborators: BOMA S. L. – Robert Brufau i Associats (estructura/ structure)
Fecha de finalización de la obra / Completion date: 1995
Superficie construida / Built surface: 248,87 m2
Cliente / Client: Antonio Salgado
Ubicación / Adress: Valldoreix, Barcelona
Fotografías / Photographs: Lluís Casals

