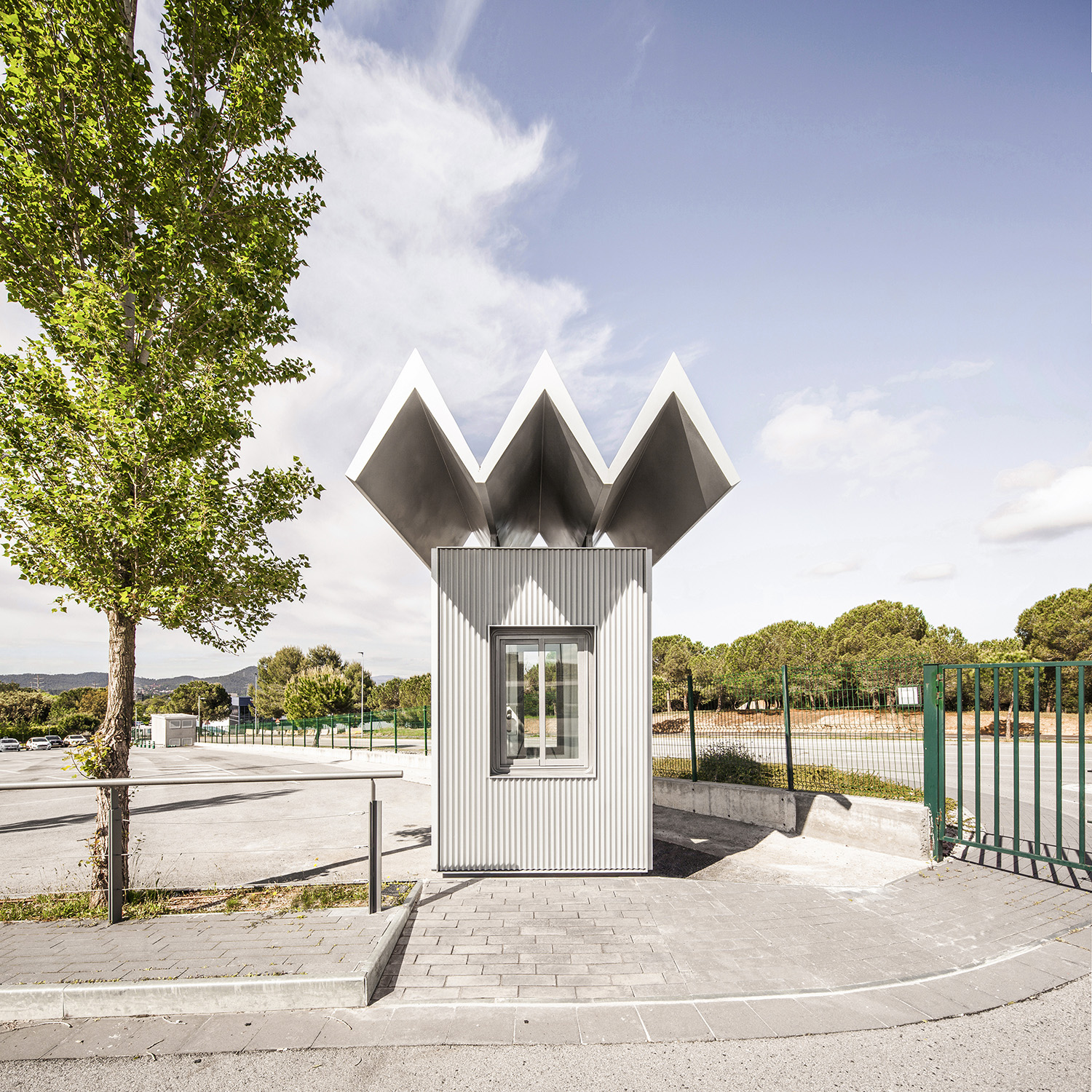Designing a building the size of one square meter prompts us to wonder about the boundaries between producing a physical construction and getting dressed. At this small scale, there are more similarities between the two than one might think. This project comes to light at the intersection of dress and structure and maintains the features and characteristics of an item of clothing. Our work here takes place in the space between sewing and architecture.
The project began with the need to offer protection against inclement weather for a security guard at an office complex. Thus, a coat and hat are offered as layers, as though upon one’s dress. Just as one removes his coat and hat upon entering his abode, this project represents an exchange of movement: instead of removing clothes from one’s body, it is the body that enters and exits the clothing.
This logic is transferred to the assembly of the building, by which a cube is wrapped with a fabric cover that is a put together on site. The lightness of the structure and its surfaces, finished with a zig-zag of folded sheet metal, are as suggestive of the office building to be accessed as the crinolines, bustles and pleats from the clothing industry.
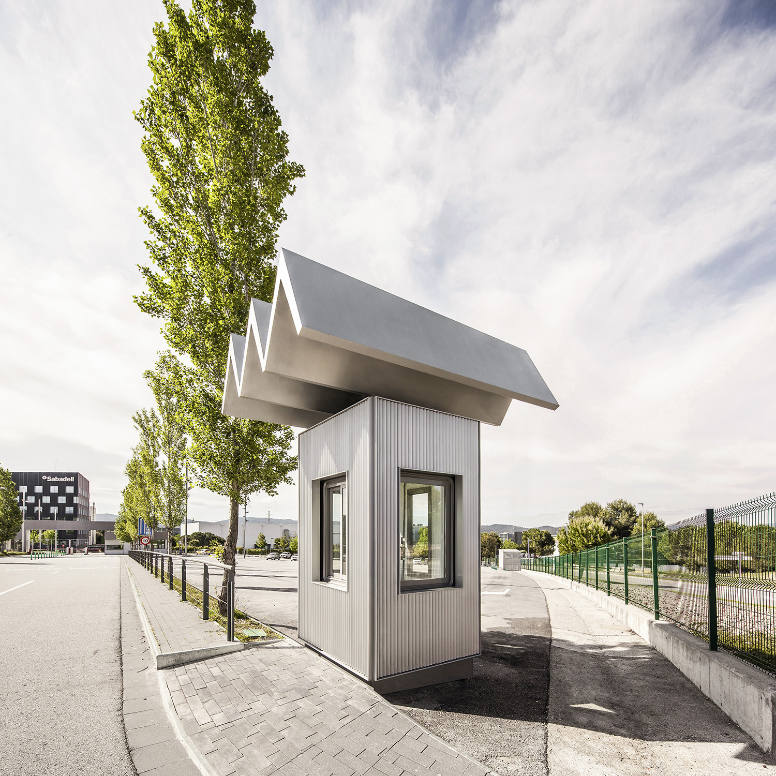
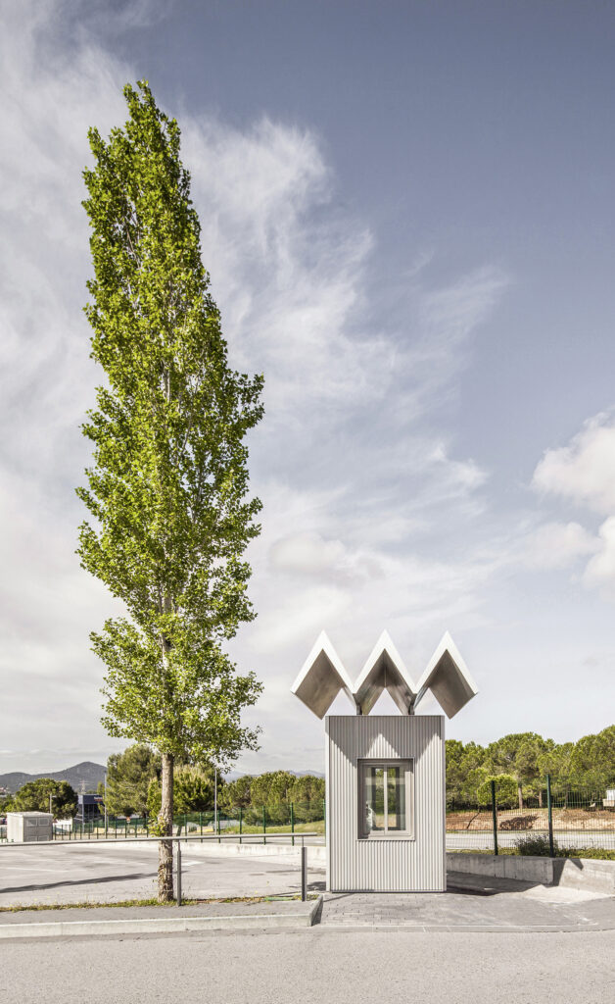
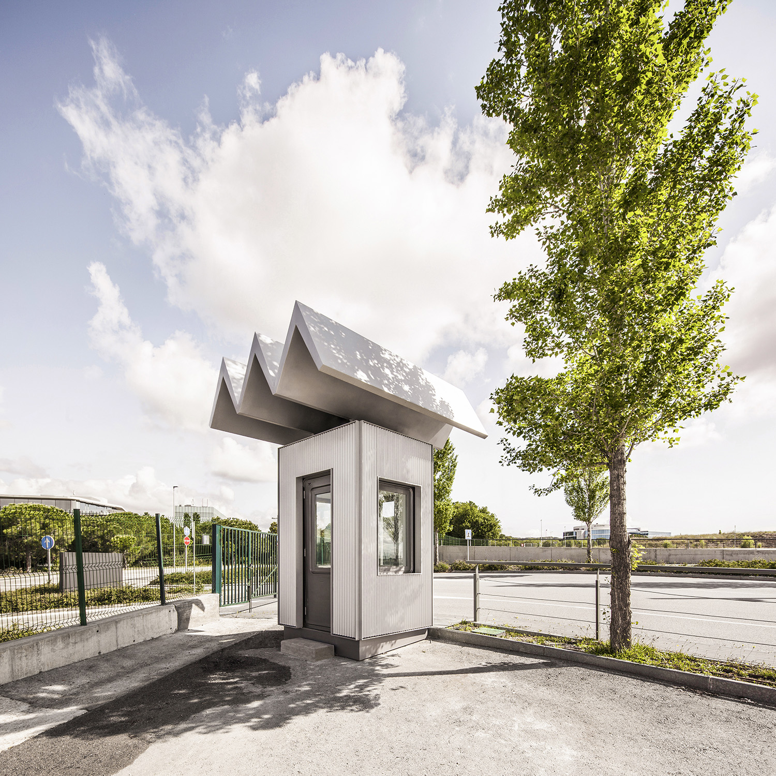
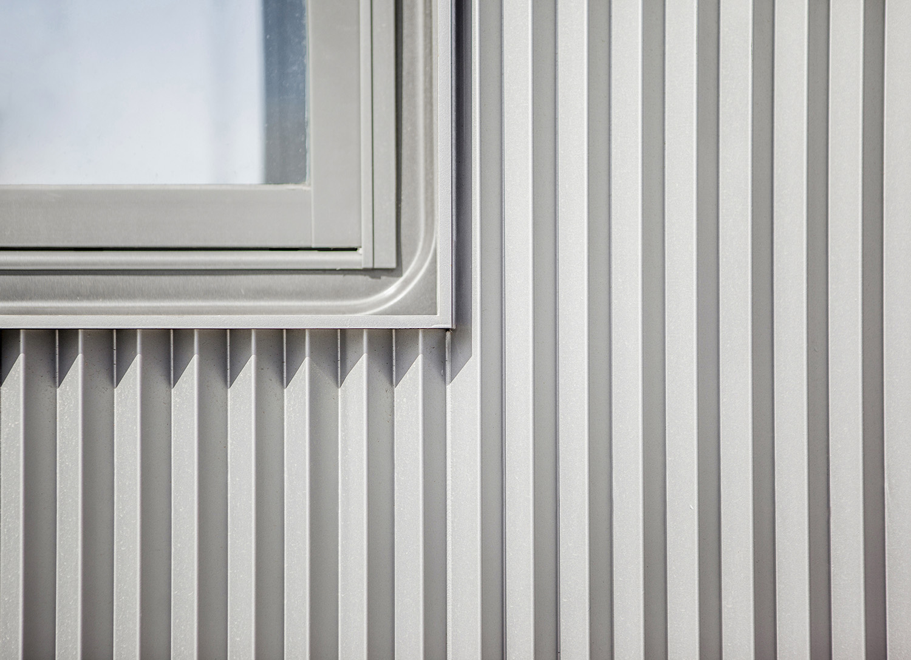
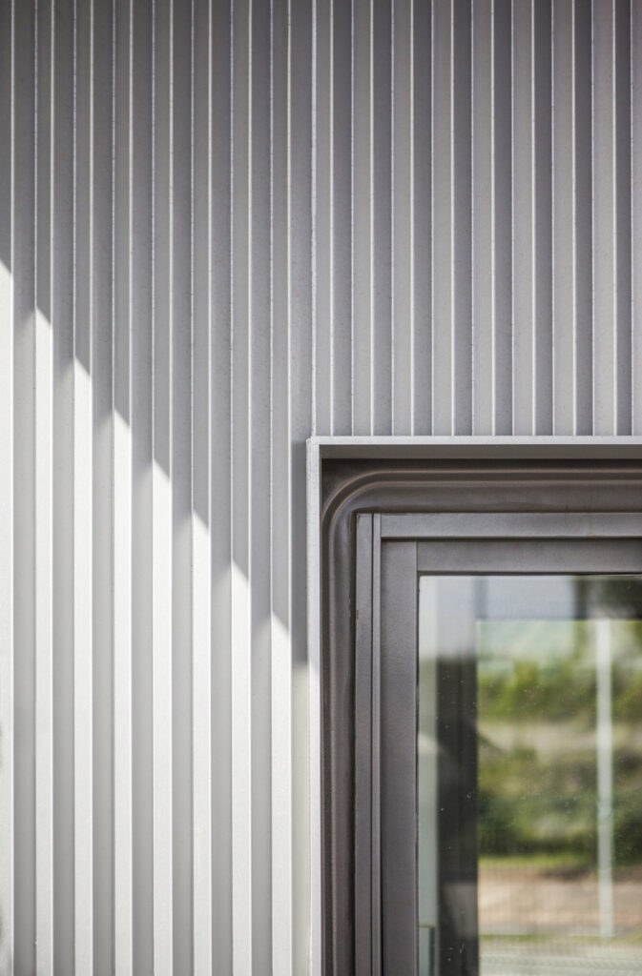

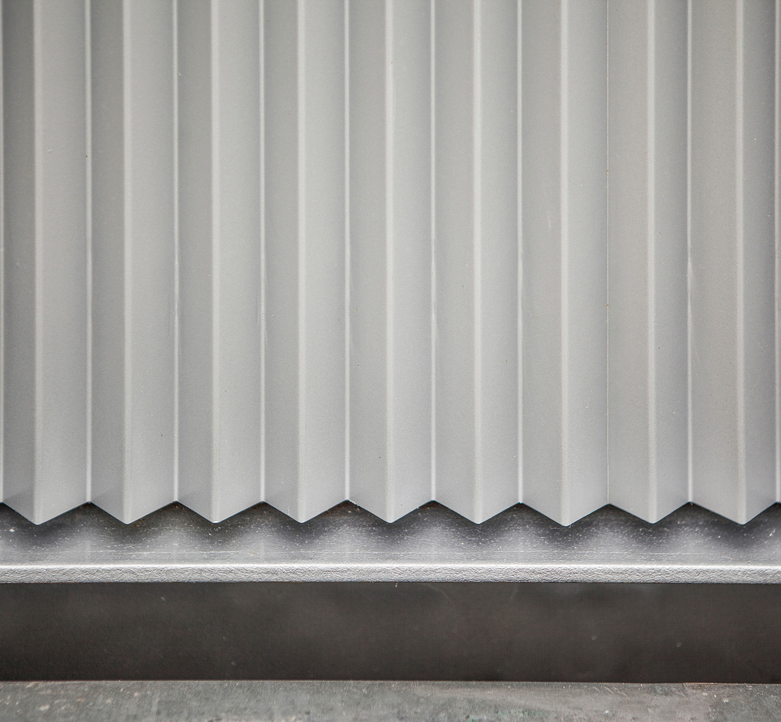
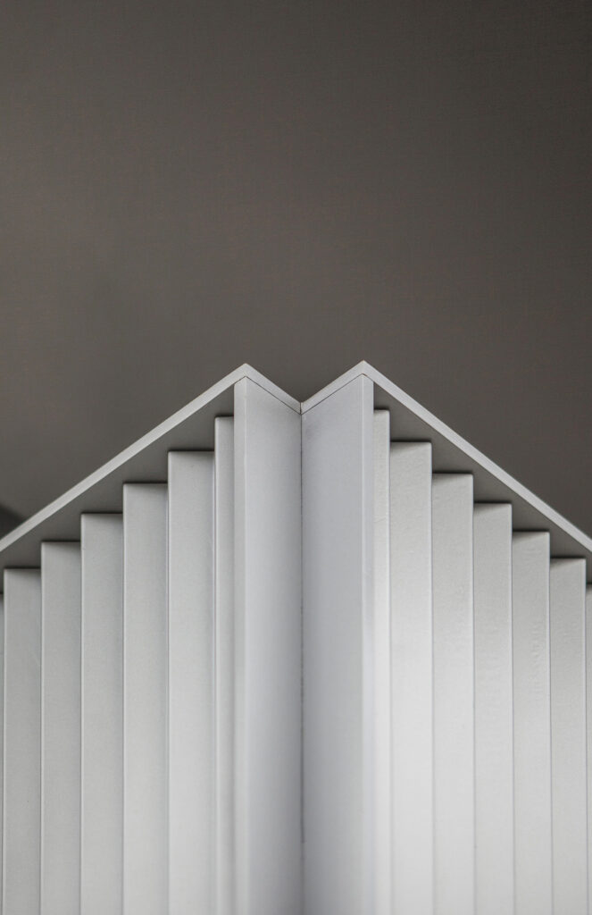
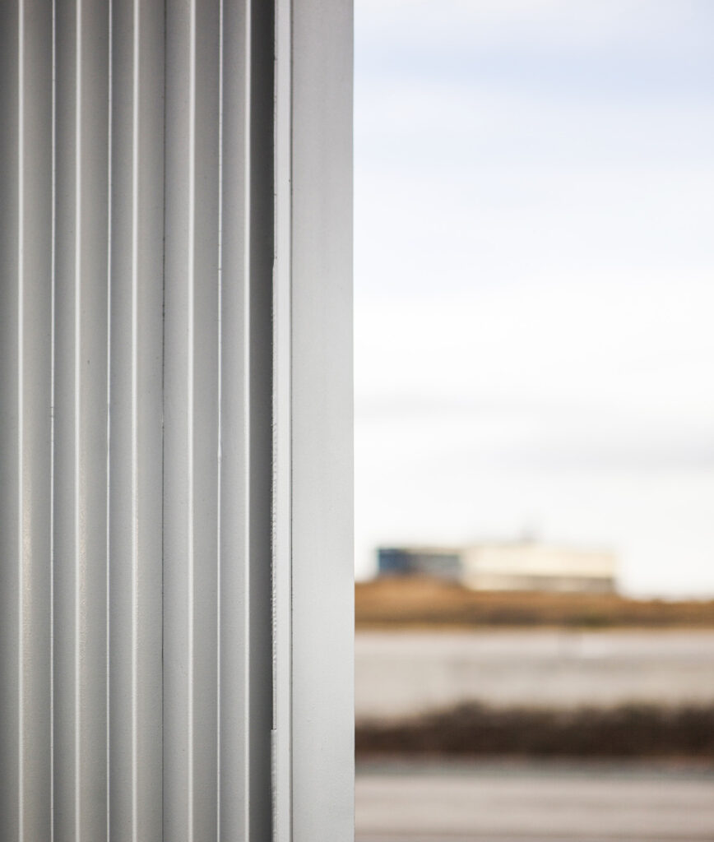
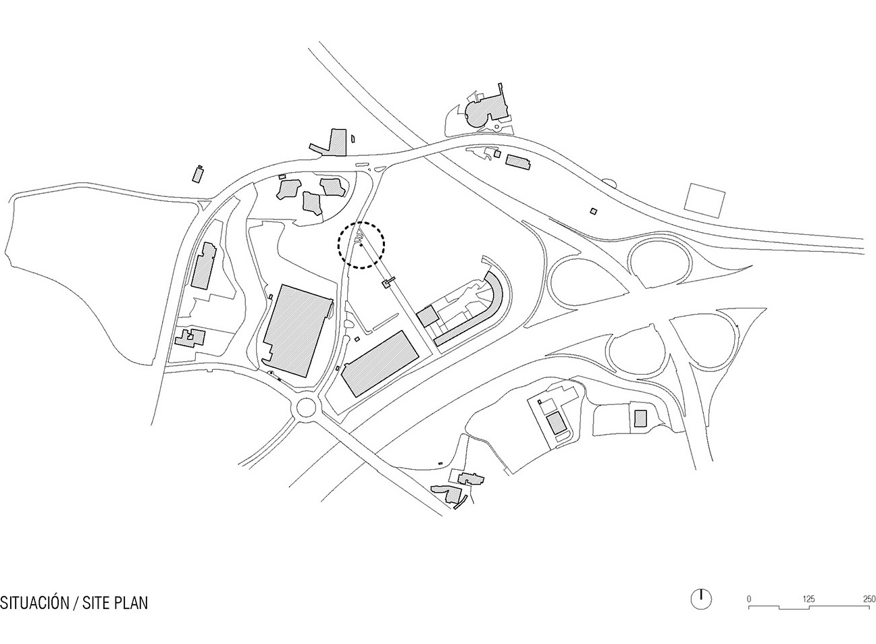
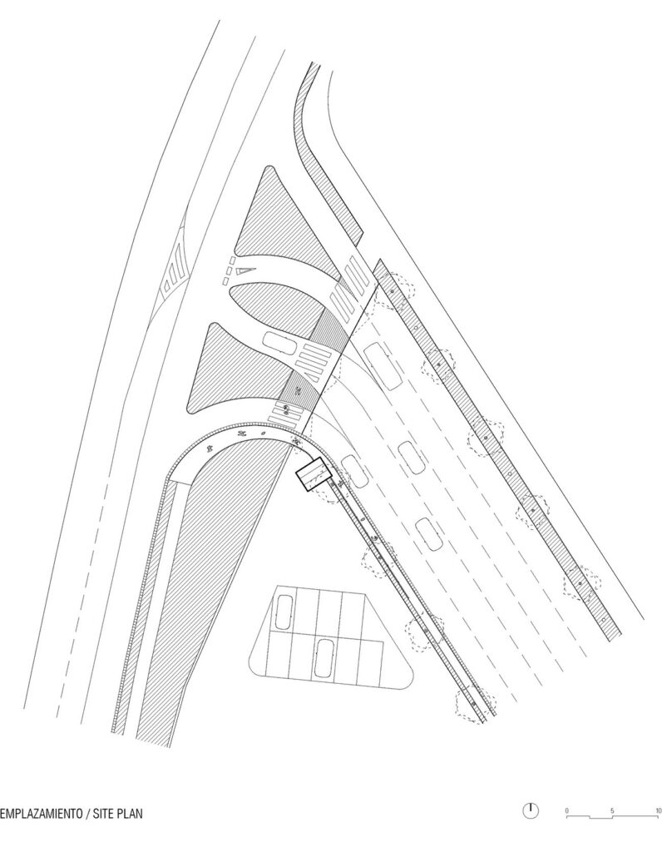
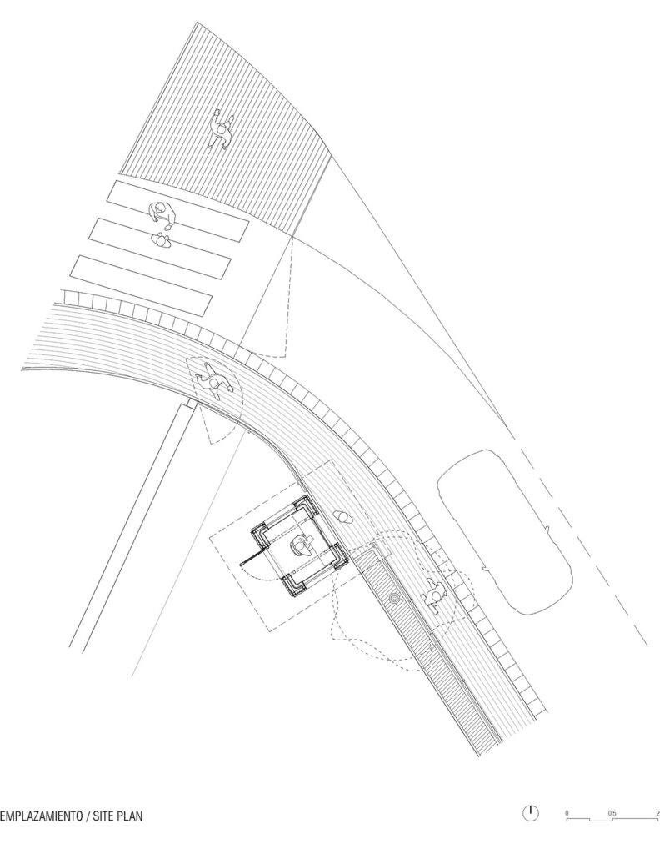
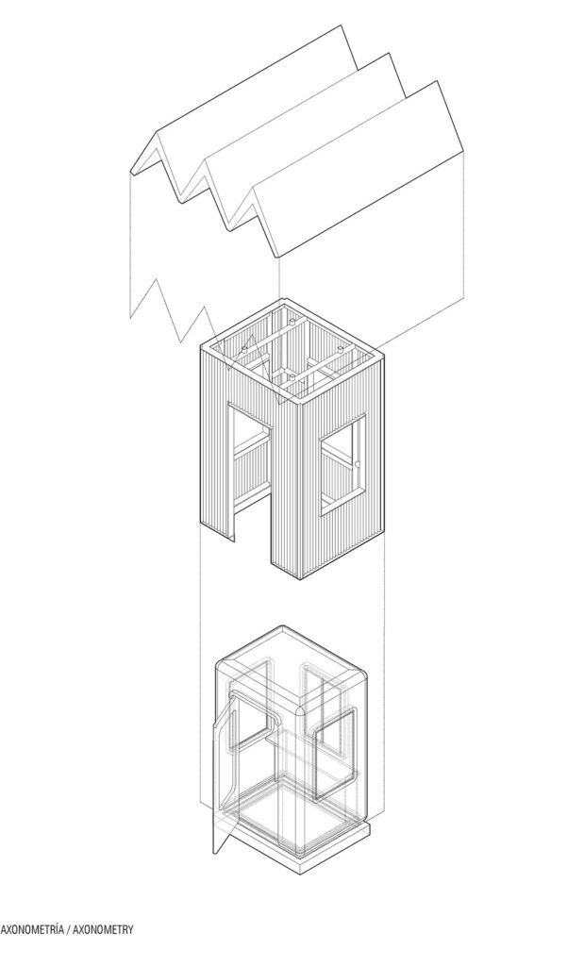
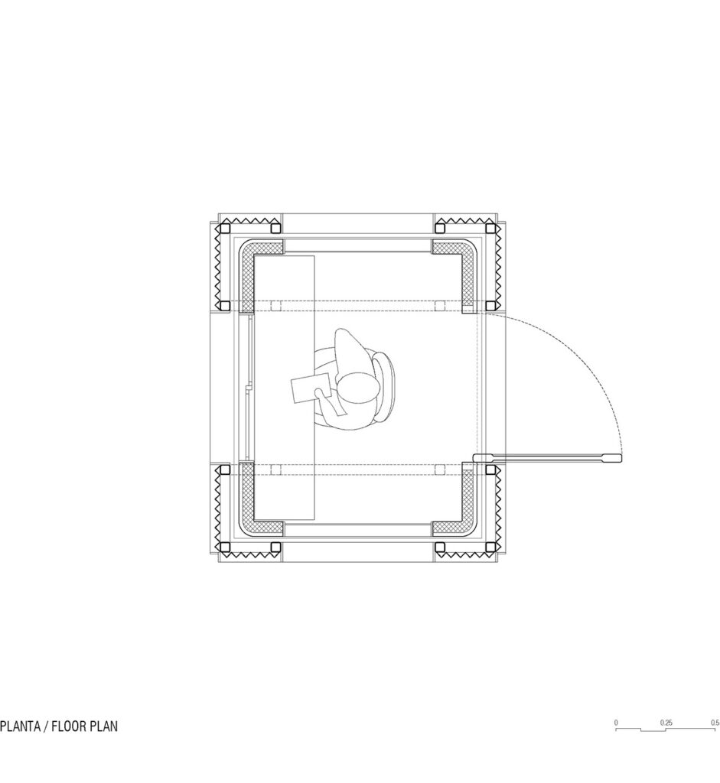
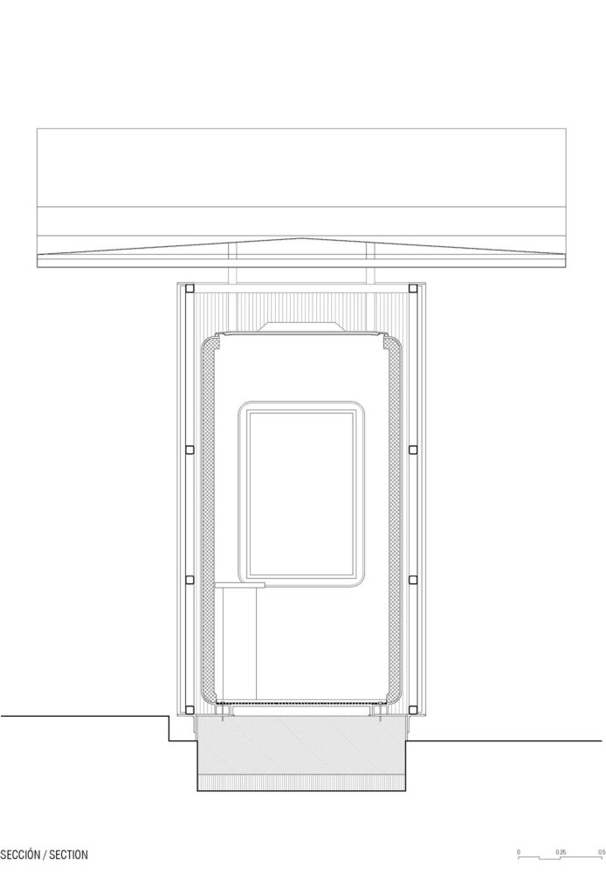
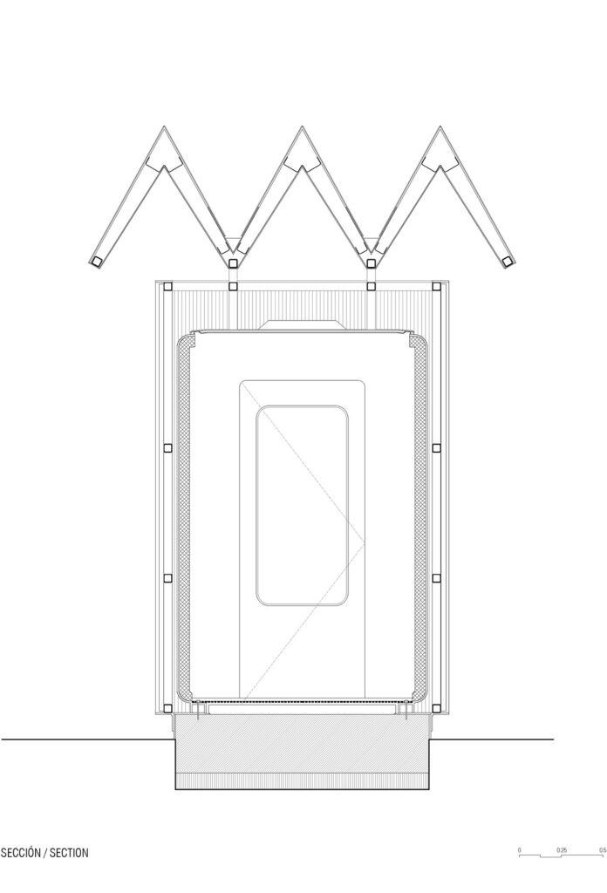
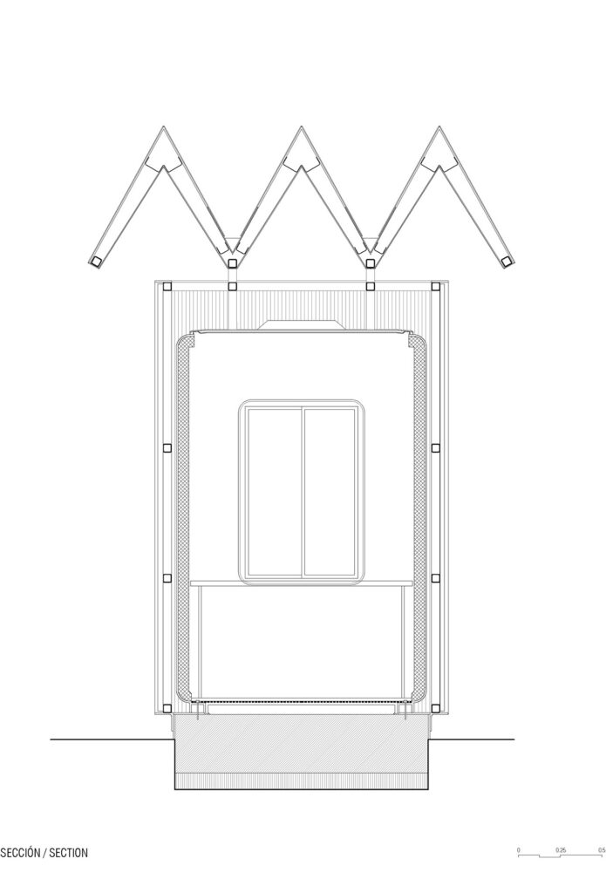
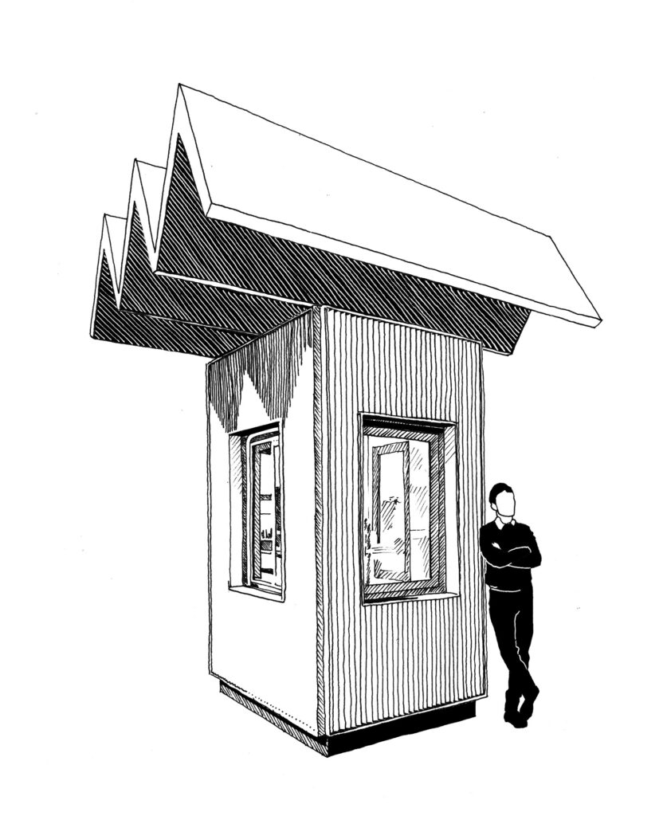
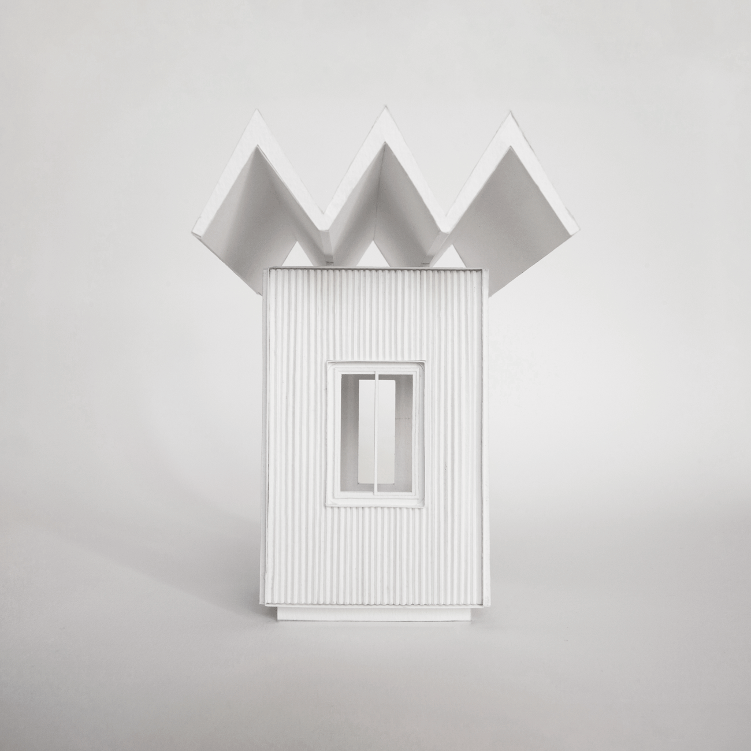
1 m2
Proyectar un edificio de tan sólo 1 m2 invita a plantearnos dónde está el límite entre vestir y construir. A menor superficie, más similitudes parecen existir entre uno y otro. El proyecto trabaja en ese punto en que el vestido se convierte en una estructura, manteniendo los rasgos e incluso las características propias de las piezas de vestir, trabajando en una zona intermedia entre la confección y la arquitectura.
En la entrada de un complejo de oficinas era necesario ofrecer protección puntual de las inclemencias del tiempo para el guardia de seguridad que ayuda en el control de accesos. Para ello, el proyecto ofrece simplemente un abrigo y un sombrero como capas añadidas a las del vestido propio. De la misma manera que quien se quita la chaqueta y cuelga el sombrero, el proyecto intercambia el movimiento: en lugar de ser las prendas de vestir las que se separan del cuerpo, es el cuerpo el que se separa de éstas.
Esta lógica se traslada también al sistema de montaje, formado por un envoltorio y una tapa fabricados en taller y simplemente ensamblados en obra cubriendo un cubículo prefabricado previamente existente. La estructura ligera y el acabado de las superficies -chapa metálica plegada en zig-zag- remiten al edificio de oficinas al que se accede, aunque también nos hablan de los miriñaques, los polisones o los plisados propios del ámbito de la confección.
_
Architects / Arquitectos: Jaume Bach, Anna Bach and Eugeni Bach
Collaborators / Colaboradores: Silvia Ripoll, arquitecta; Jaime Andrade, estudiante; Rémi Madrona, estudiante (model/ maqueta), Masala consultors (structure / estructura)
Date of completion / Fecha: 2021
Surface / Superfície: 1 m2
Client / Cliente: Banc Sabadell, SA
Address / Dirección: c/Sena 12, Sant Cugat del Vallès, Barcelona
Photographs / Fotografías: Eugeni Bach

